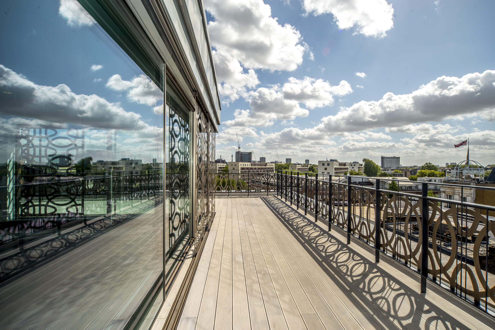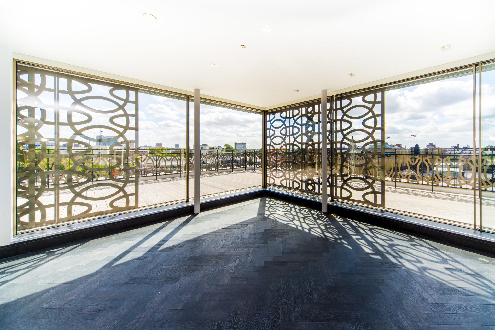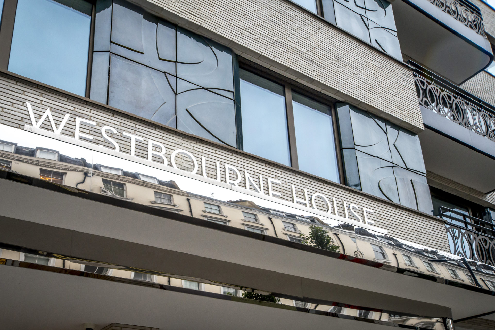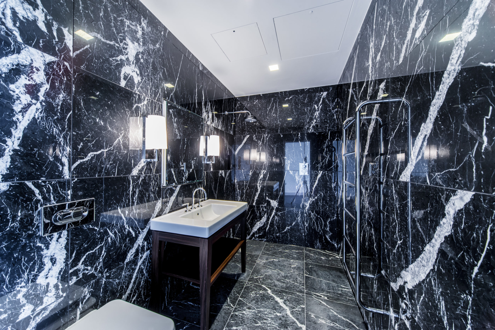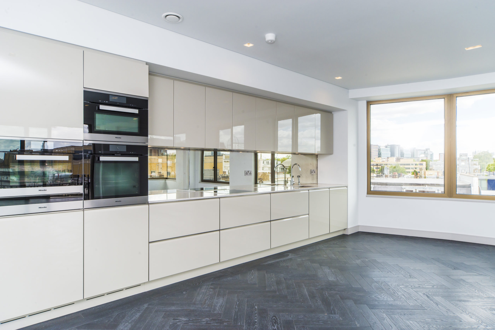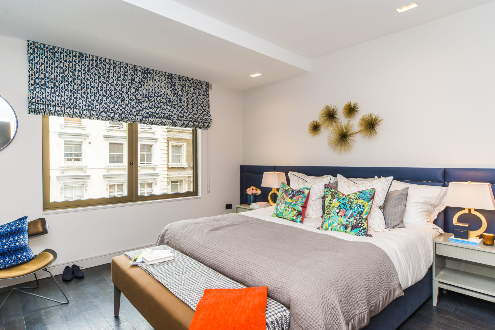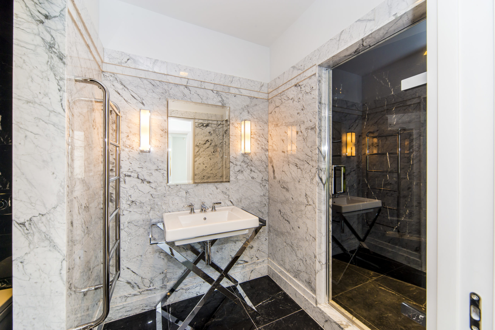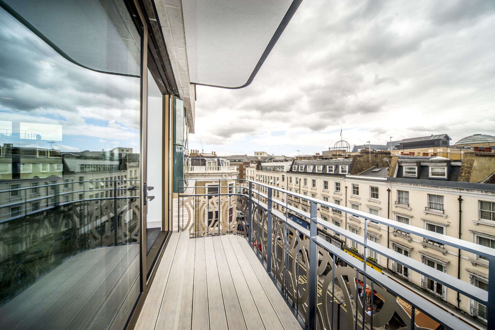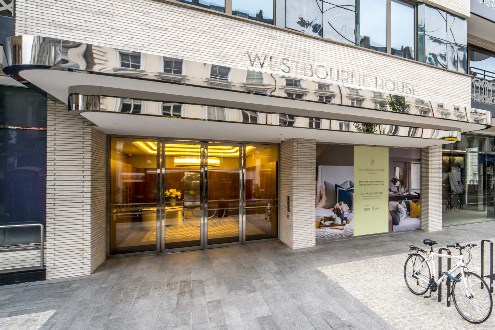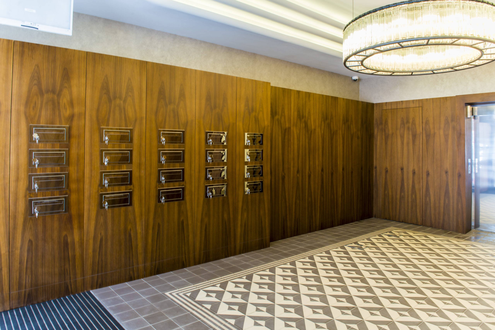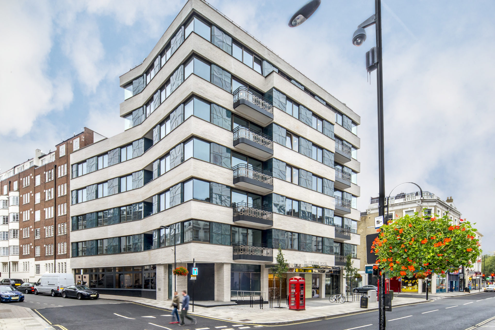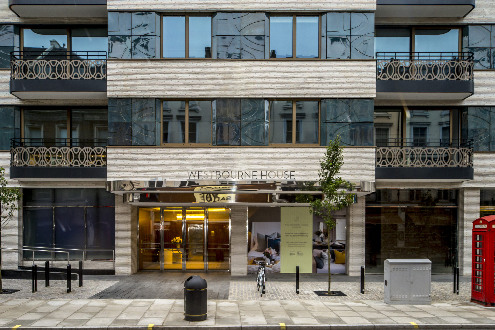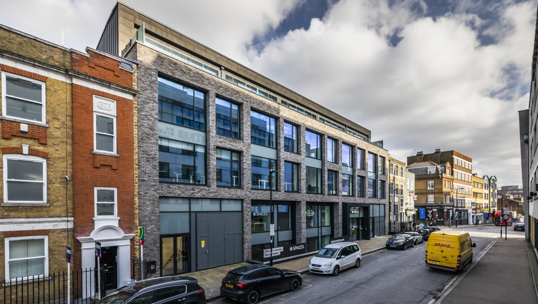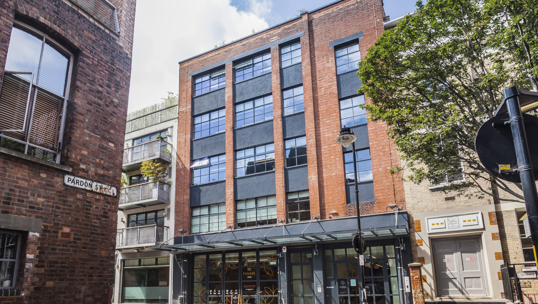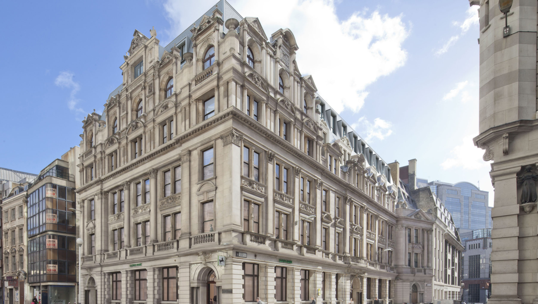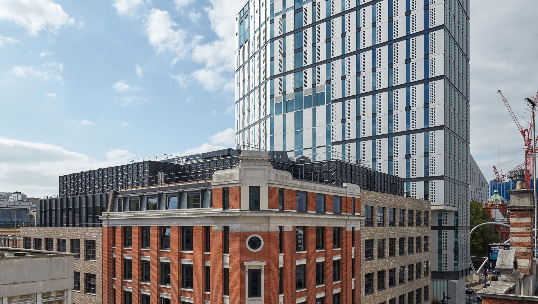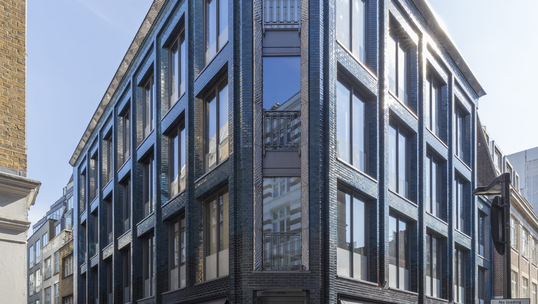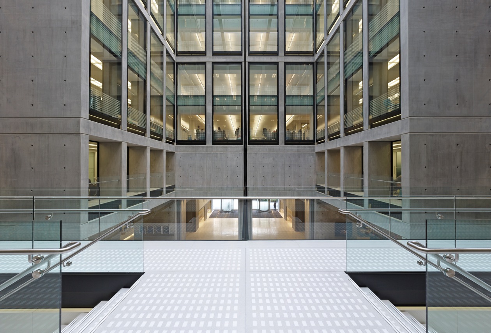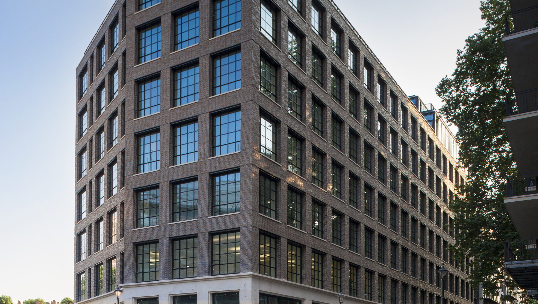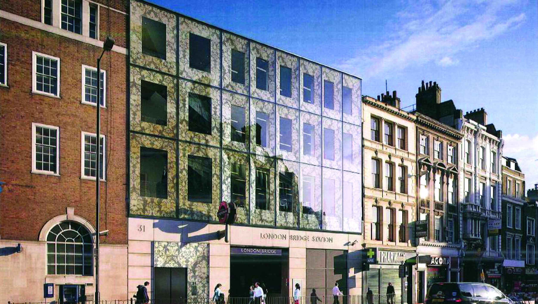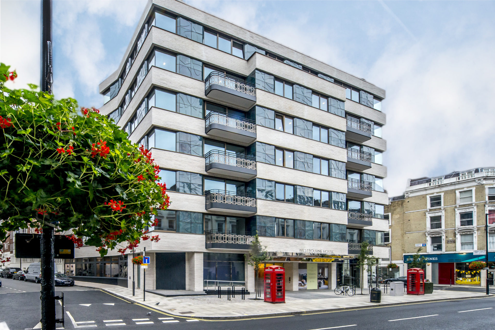
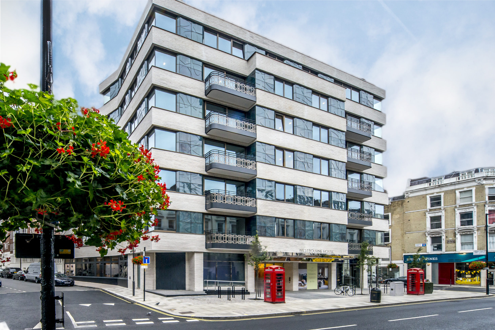
Veretec delivered this award-winning residential building for Alchemi Group working in close collaboration with Stiff + Trevillion.
Project Details
Awards
The project includes the refurbishment and redevelopment of an existing seven storey concrete framed office building to provide 20 high-quality residential apartments. There are a mix of 1, 2 and 3 bedroom apartments, along with retail space at ground floor fronting Westbourne Grove.
The existing facades were dismantled and re-clad using Petersen handmade brickwork set into precast concrete panels alongside glazed faience panels. Decorative metalwork to the balconies enhance the building’s appearance and provide solar shading.
Innovative frame strengthening solutions were developed to alleviate additional loading from the new palette of façade materials, and to provide an additional floor for a two-storey penthouse apartment with 360° panoramic views.
The project completed in 2015.
“The combination of the hand made bricks and the hand made faience work give the building a real “crafted” quality. The original building was very much of its time, brown brick, brown glass, and although the architects have kept its structure, it now looks like a new building”
