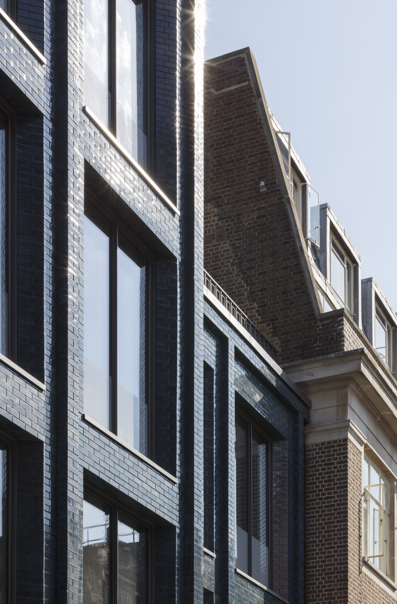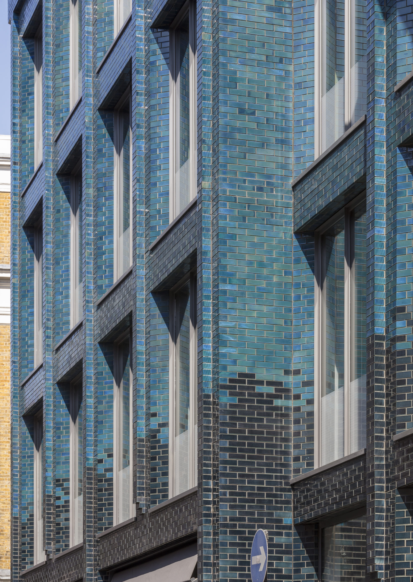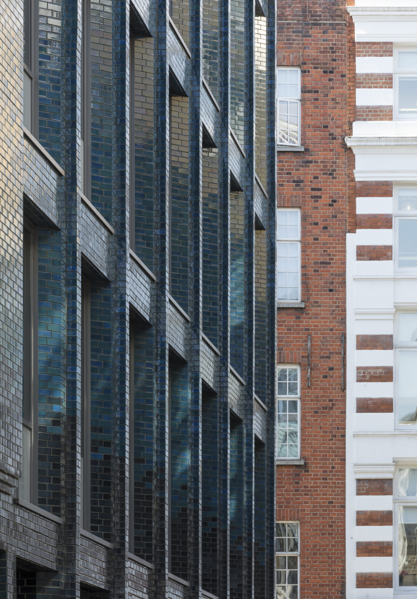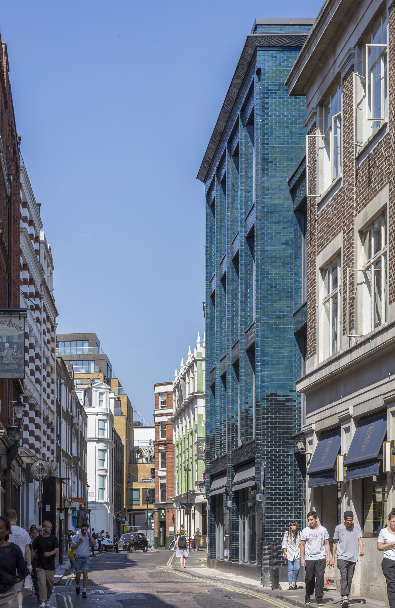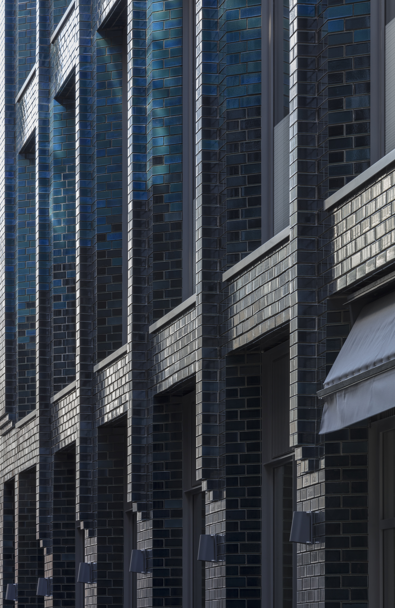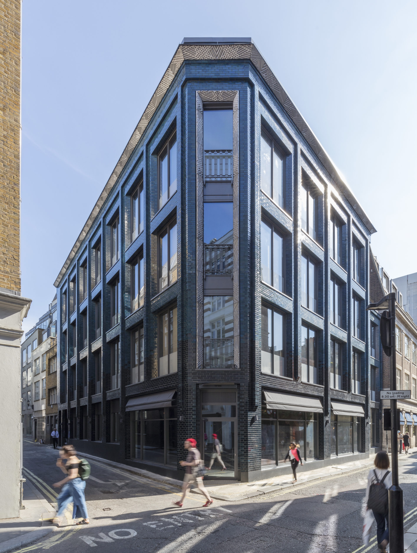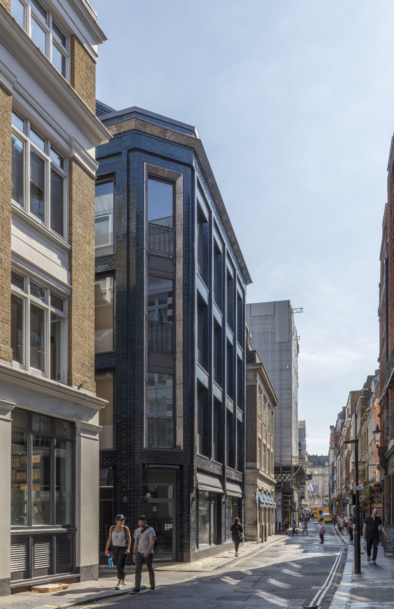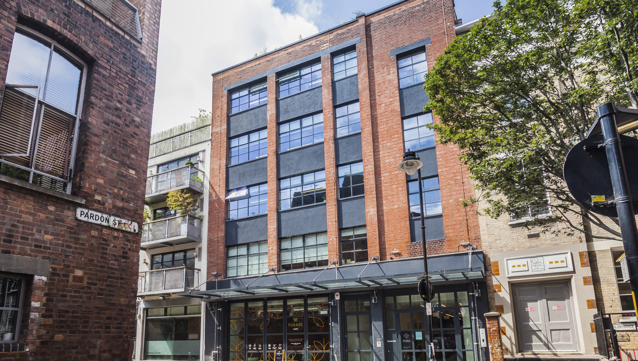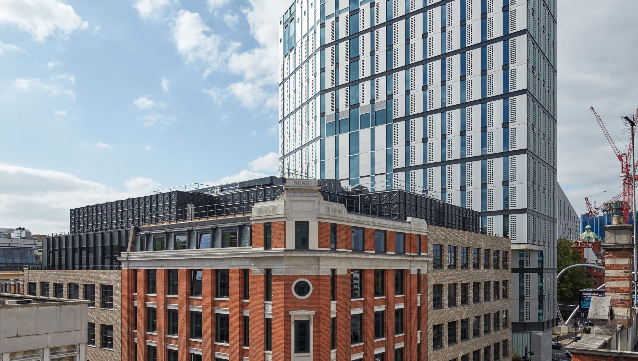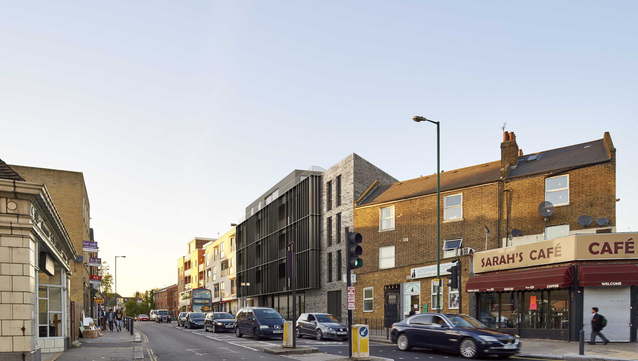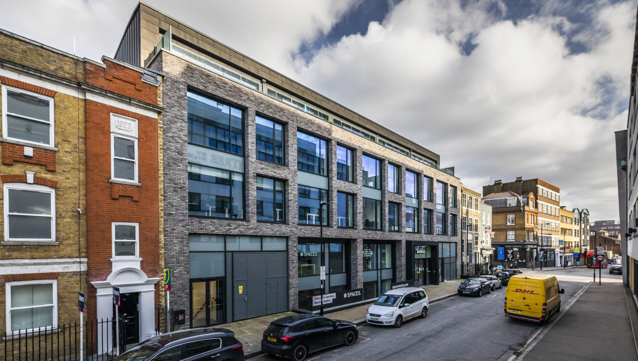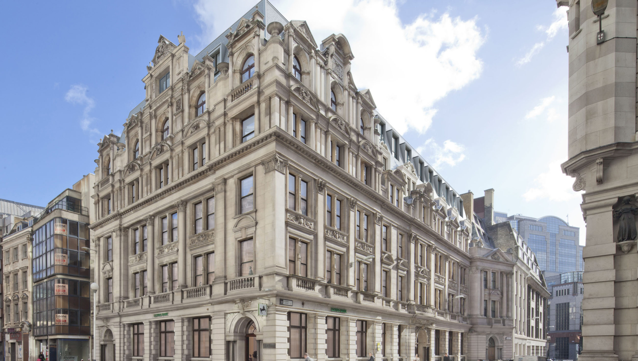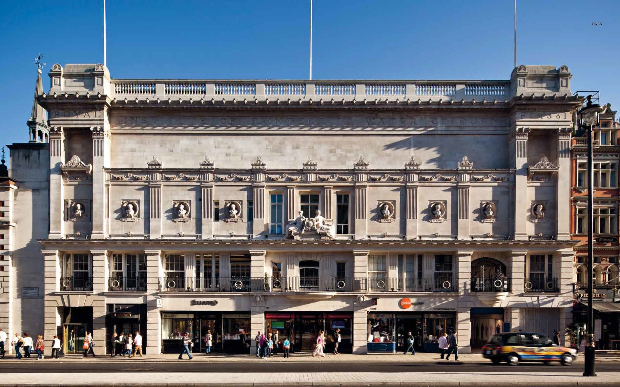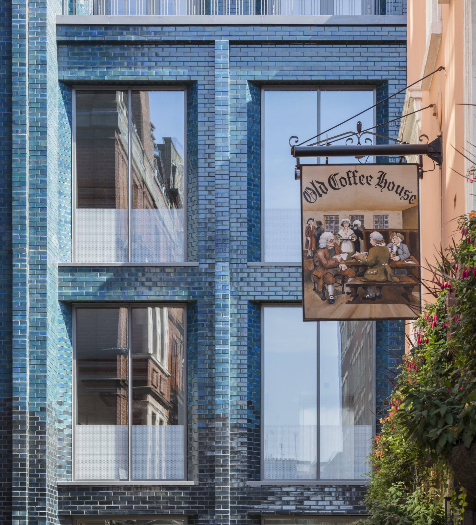
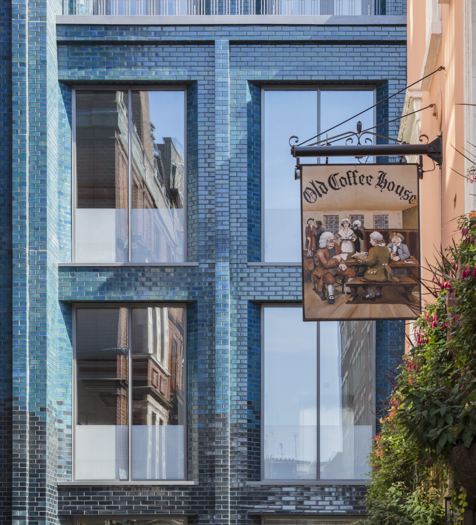
Veretec collaborated with Stiff + Trevillion in an Executive Architect role during the detailed design and construction stages of this new flagship studio and private art complex for Damien Hirst, which completed in 2018.
Project Details
Awards
Located in the heart of Soho the development houses a high-quality restaurant at ground and basement levels, with the remaining four floors and roof terraces occupied by art studios and offices.
The exterior references the art deco style of the surrounding buildings, and has been constructed using high quality glazed bricks manufactured in The Netherlands. The full height windows and decorative balustrades have a contrasting powder coated metal finish.
“Veretec go beyond 'delivery' through their integrated and collaborative approach which adds to the quality and success of the completed project”
Artist Lee Simmons was commissioned to design the exterior artwork in cast aluminium for the splayed reveals to the corner windows and projecting cornice around the entrance onto Beak Street.
