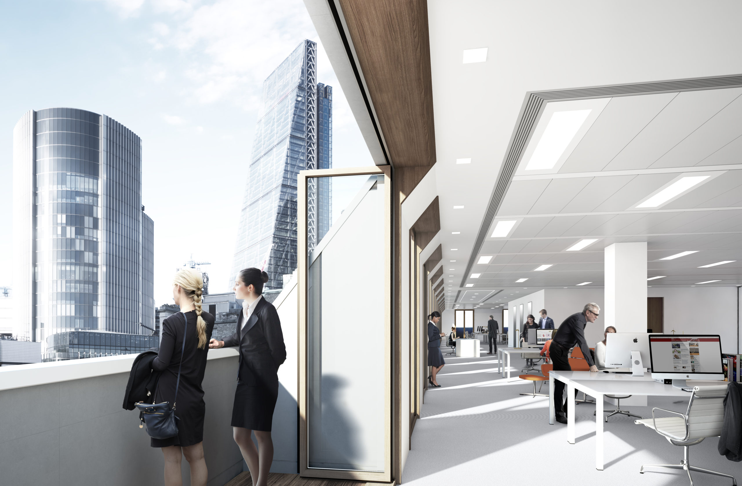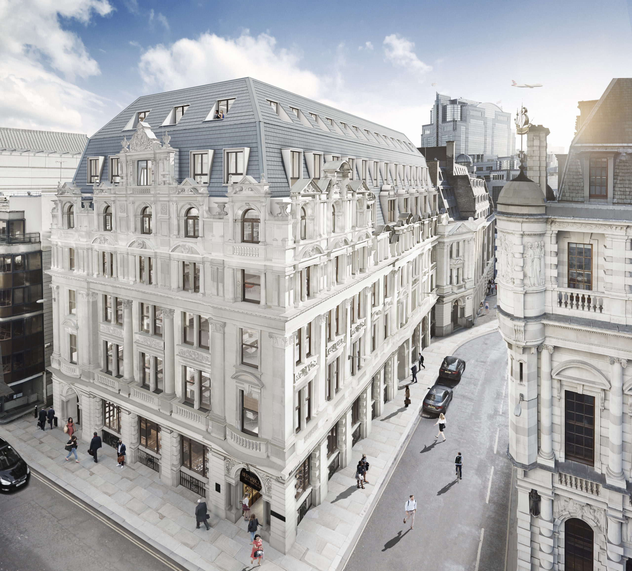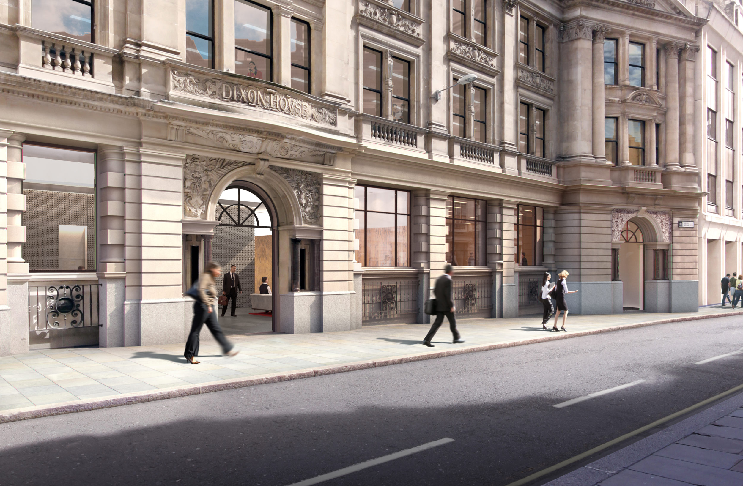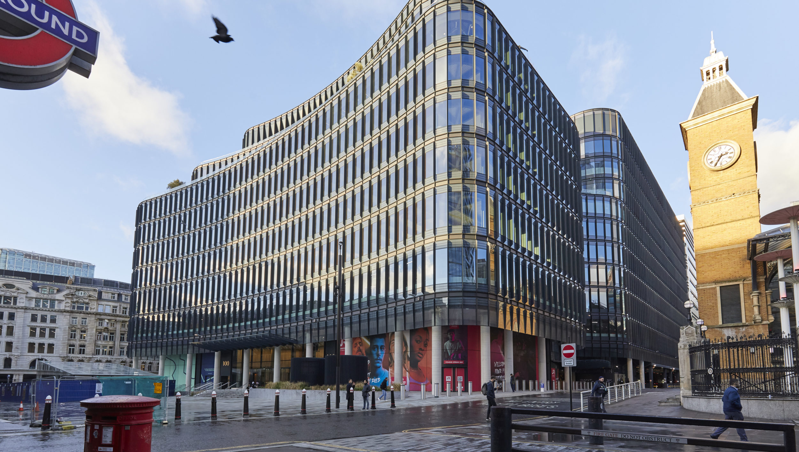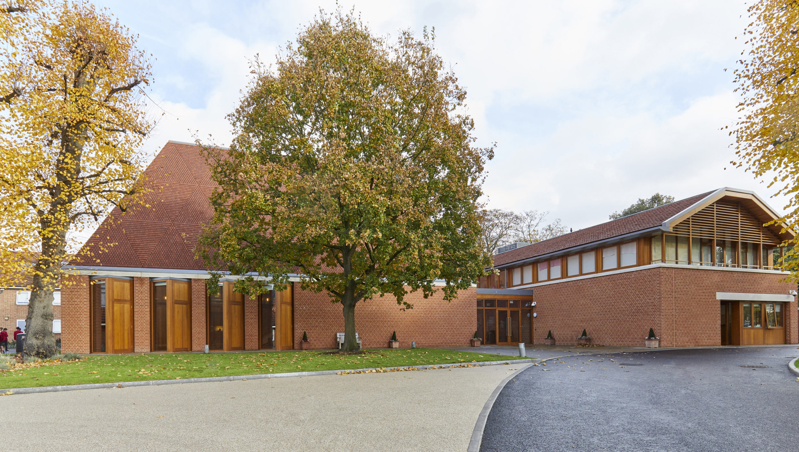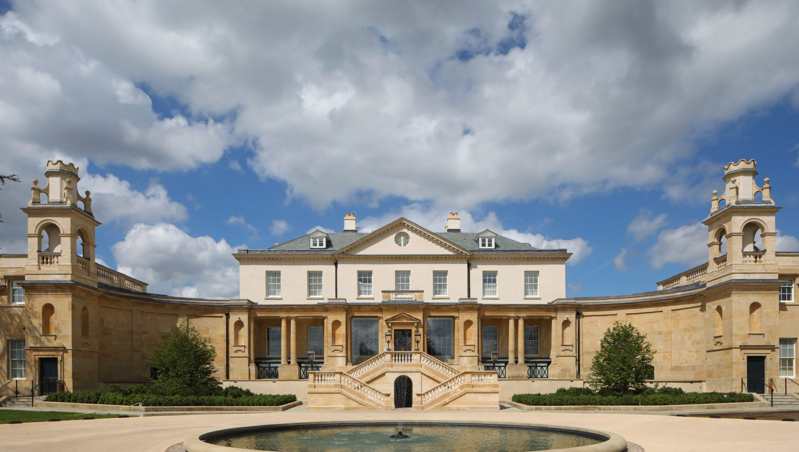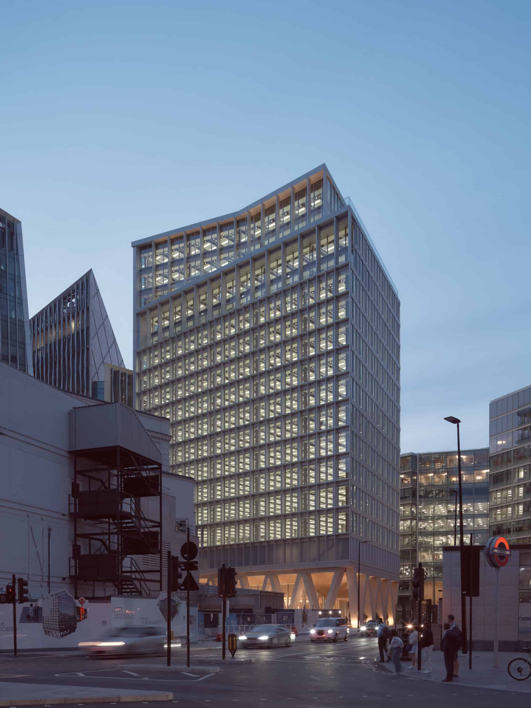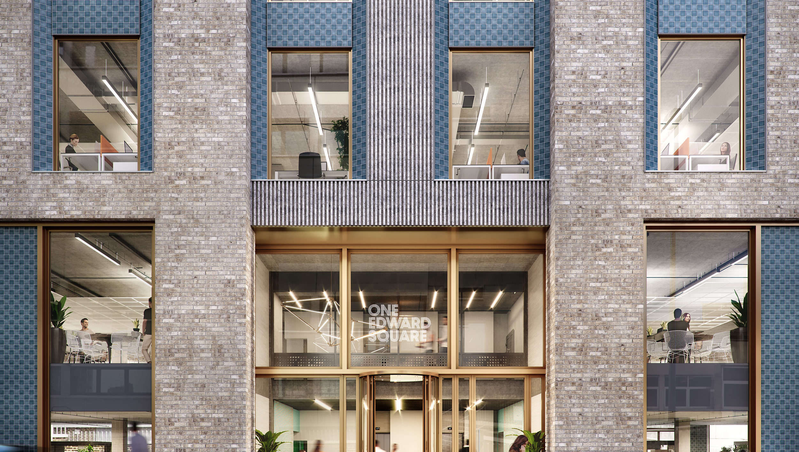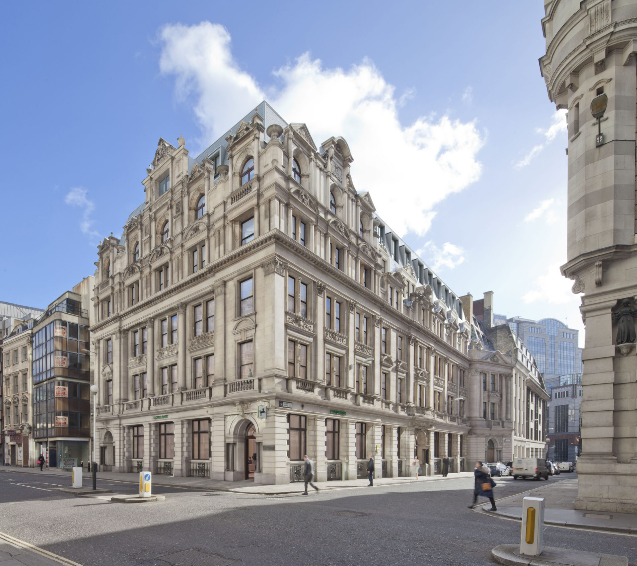
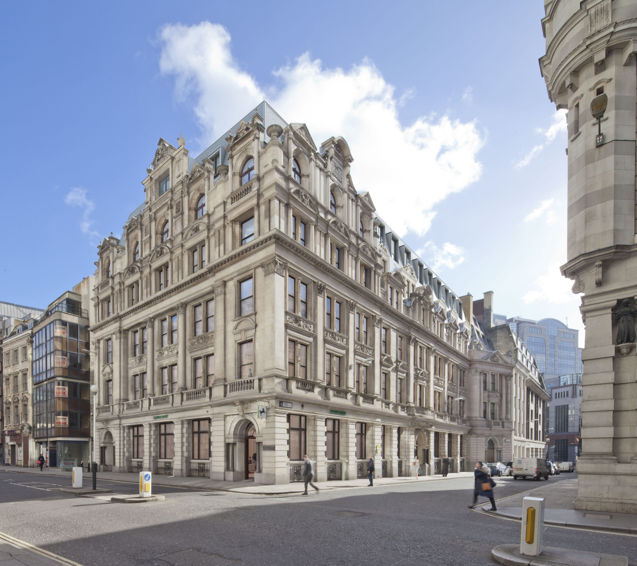
We were selected by ISG as Lead Design Consultant to deliver bespoke roof design packages for two major office schemes located in the heart of the City of London.
Project Details
55 Gresham Street is the refurbishment of an existing eight story office block close to the Guildhall and the Bank of England.
The scheme has a new level entrance and reception, with remodelled cores, new services and new façades to the South, West and North. We were challenged to find innovative design and construction solutions for the additional new roof terraces at level 7 and 9, and a new glazed roof pavilion.
Dixon House, at 72-75 Fenchurch Street, is a seven-storey Grade II listed office building which underwent partial demolition and the addition of three new floors. This was part of an ambitious programme to transform and upgrade the property to deliver contemporary Cat A open plan office accommodation. Our role focused on retaining the original ornate Portland Stone façade at roof level within highly complex existing structural constraints, and to ensure a consistent approach was achieved throughout demolition and construction.
Both schemes showcase our leading collaborative approach to the design and construction process when visionary projects require transformation within challenging and ambitious programmes.
