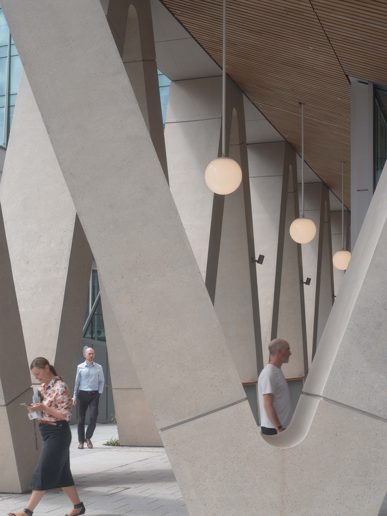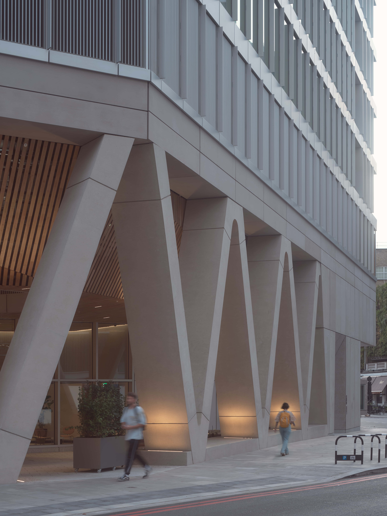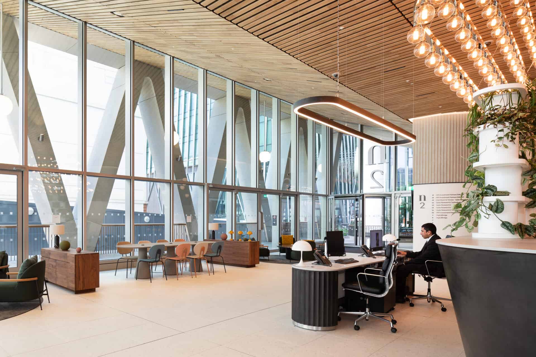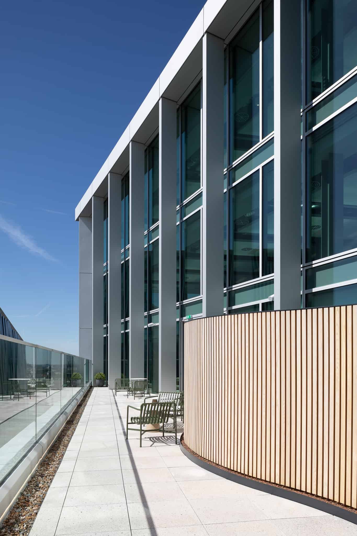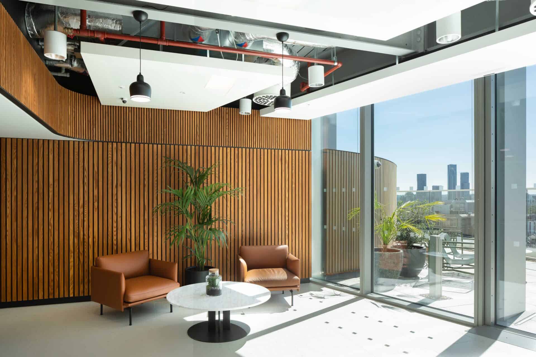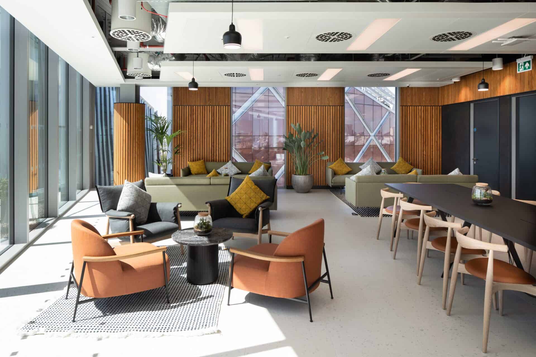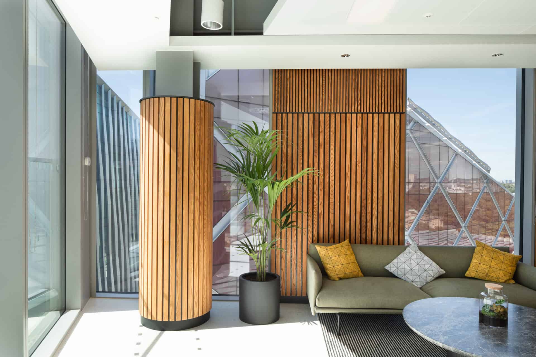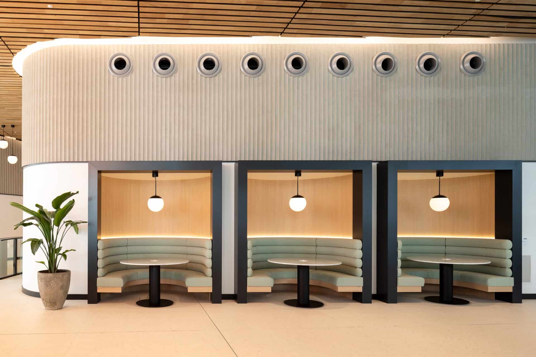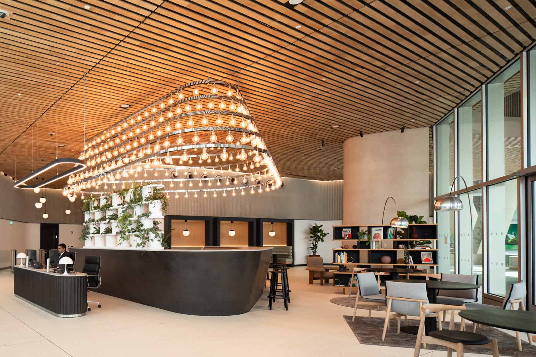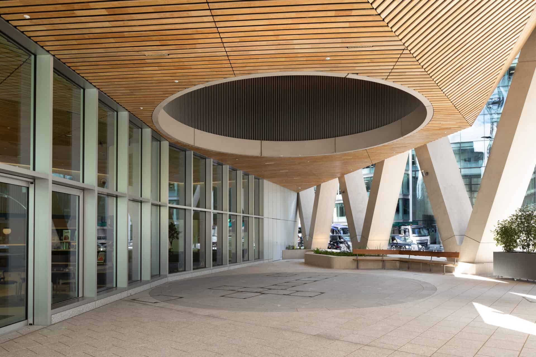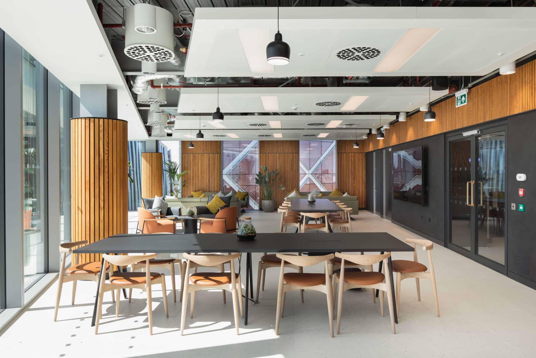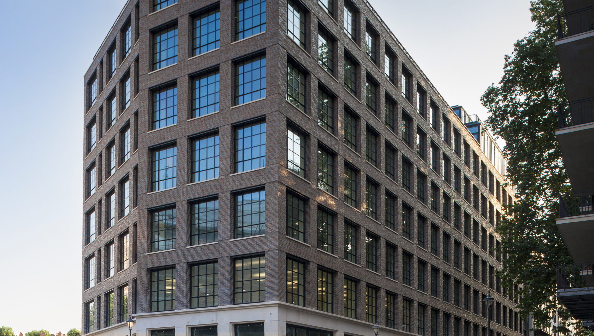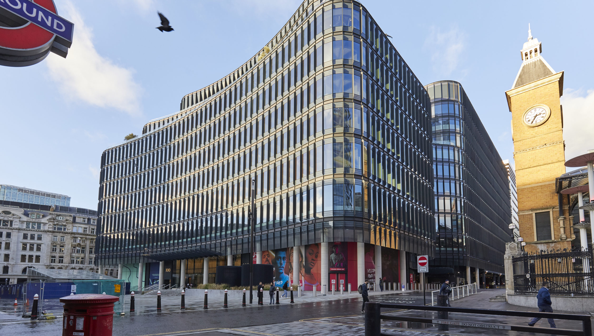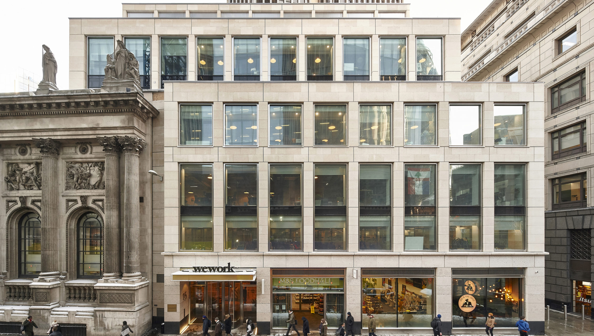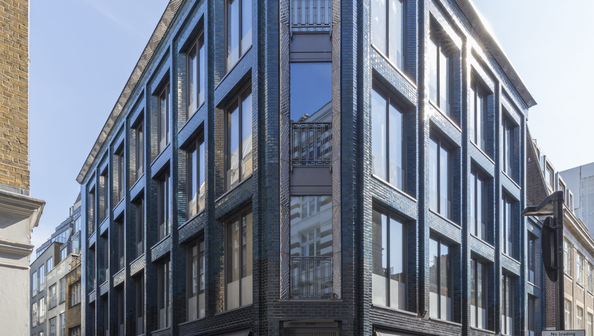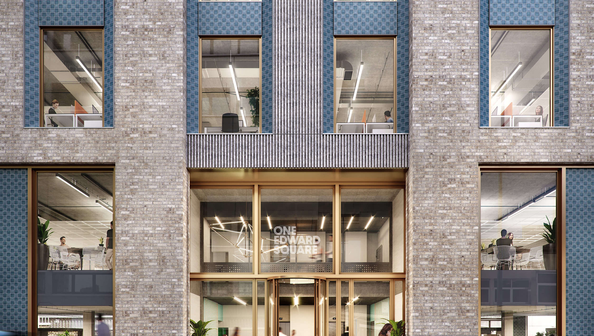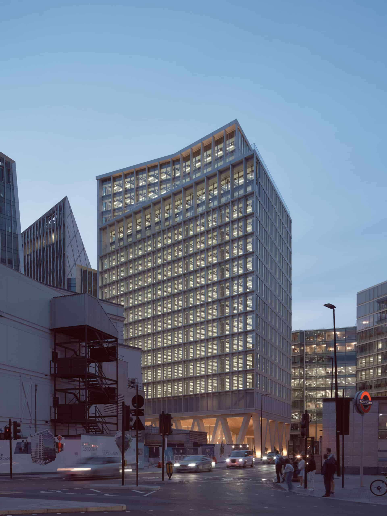
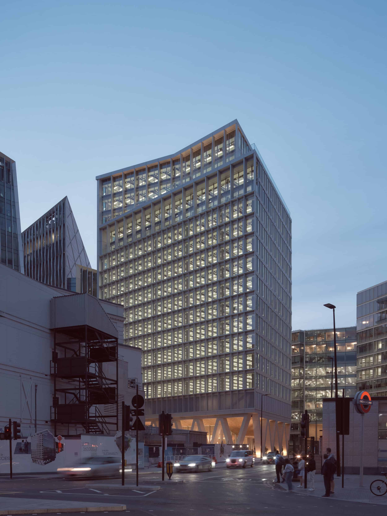
The Project
The latest phase of the Nova masterplan in London’s Victoria is n2 - a 16,000sq ft, 18-storey office building. Targeting sustainability and well-being at work, the project comprises 16 floors of Cat A office space, with light and airy interiors, and access to communal and cycle changing facilities. An outdoor terrace is provided on every floor, with extensive rooftop terraces on the uppermost levels which will have sweeping views across central London.
Project Details
Awards
Our Role
Veretec led design team coordination throughout Stage 4, incorporating a new interiors scheme for the front of house, with a redesigned reception area and new coffee hub to create an activated and dynamic entrance to the building.
One of the key features of the project was its steel trusses, encased in concrete, at ground floor. Changed from pre-cast to in-situ for programme reasons, we oversaw extensive sample testing to achieve the high-quality finish required. We also worked closely with Mace on factory prototypes for the re-designed reception areas, with internal and external timer soffits. As with many contemporary commercial projects, challenges also included optimising ceiling heights with integrated services and fire protection, and the accommodation of a second escape stair.
Excellent collaborative relationships between architects, contractor and sub-contractors typified the project and its successful completion.
The project completed in 2023 and was delivered to BIM Level 2.
“With Nova firmly established as a West End destination, we are excited to launch our next phase, n2, which will provide fantastic spaces for our future customers to bring their talent together in a healthy and sustainable environment.”
