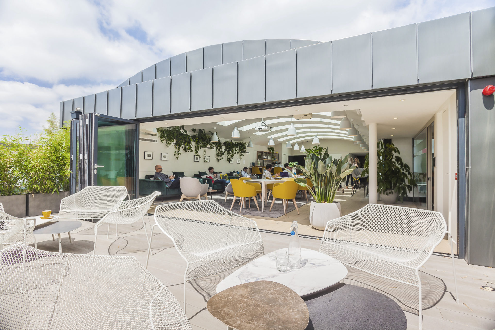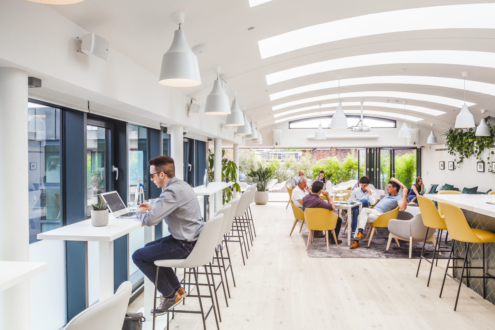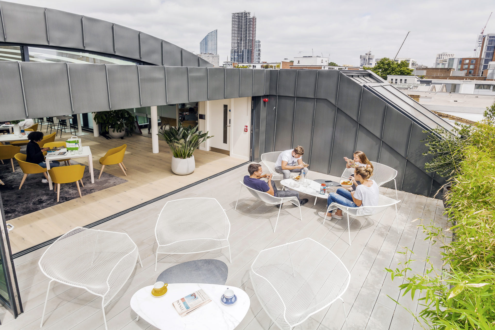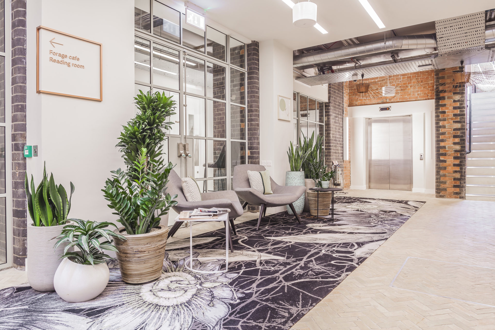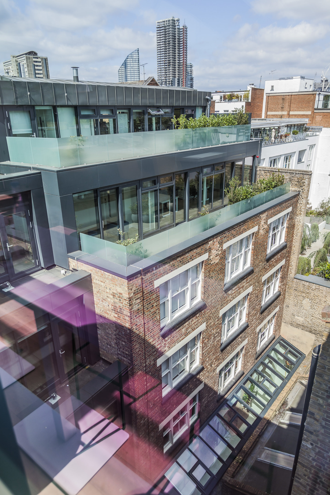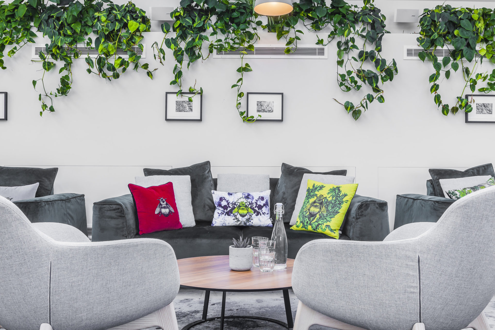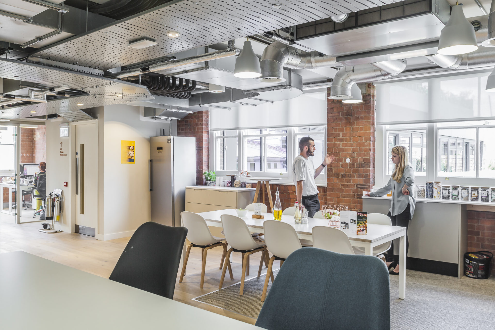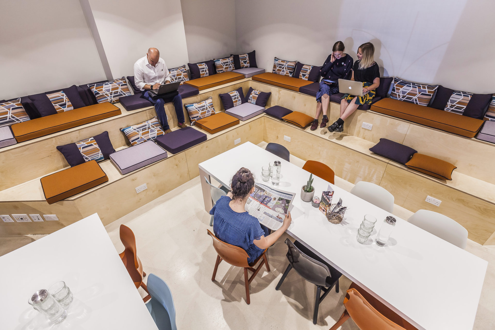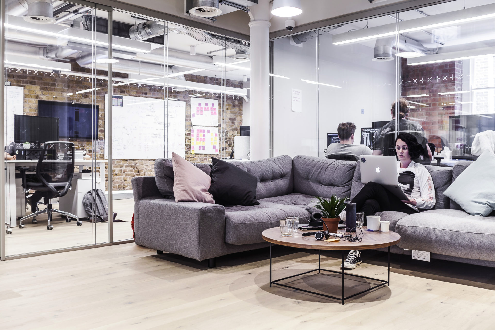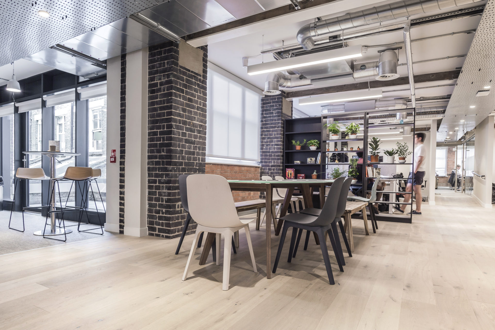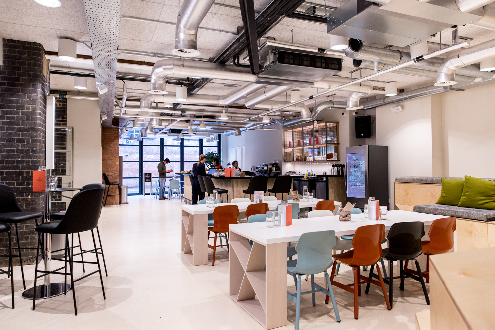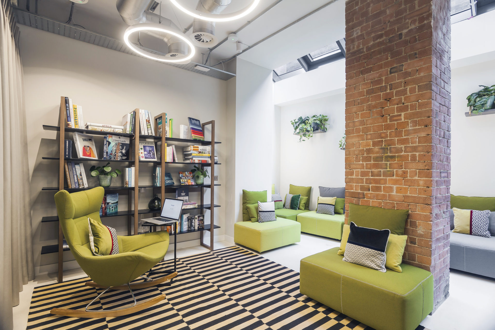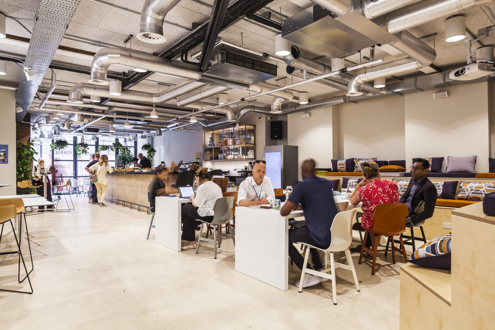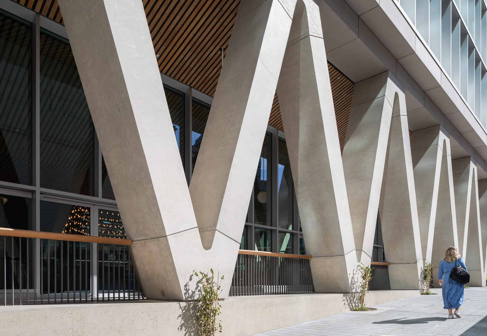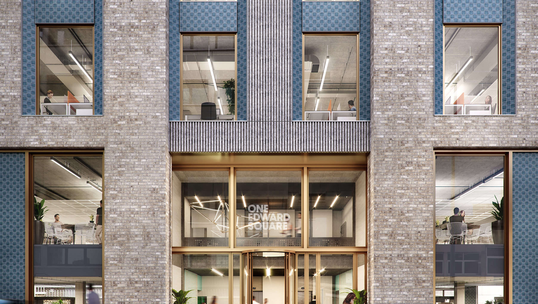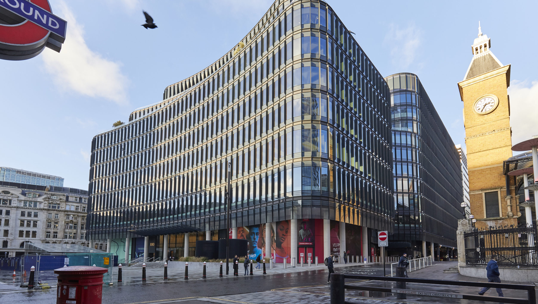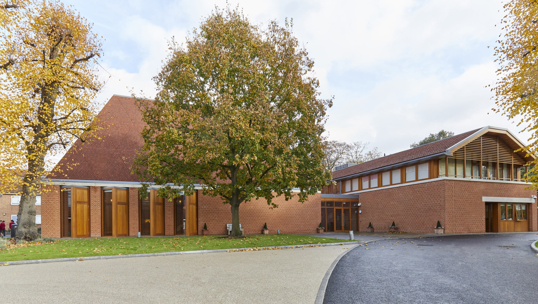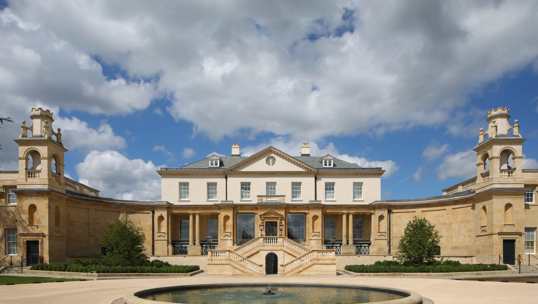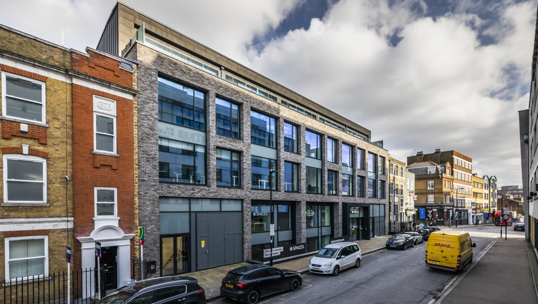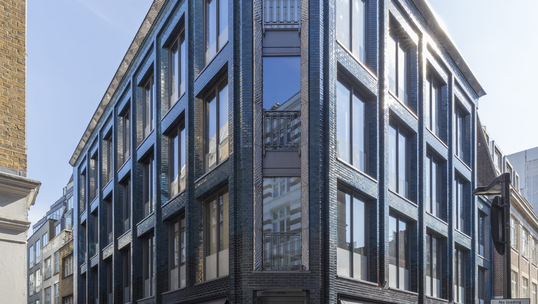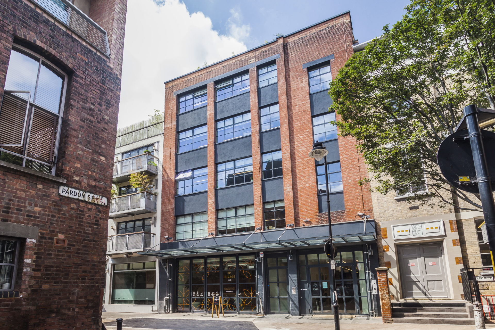
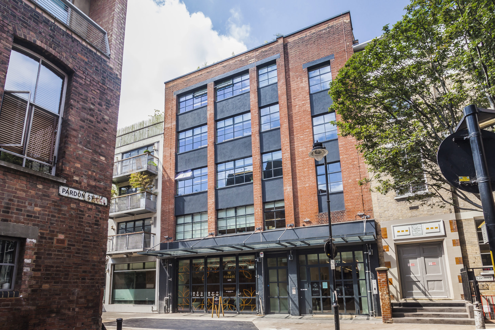
Veretec was appointed to deliver Fora Clerkenwell, an innovative flexible workspace developed by Fora Space at 9 Dallington Street.
Project Details
This exceptional scheme involves the redevelopment of a dilapidated building in the heart of Clerkenwell to create an agile and contemporary shared workspace in addition to a café and events space at ground floor.
The existing five storey building was extended and a new floor added, topped with a zinc barrel vaulted roof. Upper storeys have glazed facades with folding sliding doors onto amenity terraces. Floor plates were extended to increase lettable area. Stick system curtain walling was installed to form an inner courtyard at ground level with a new glazed stepped façade to one side.
The overall retrofit uses sympathetic materials to minimise visual impact and to complement the existing exposed brick, steel and timber structure, resulting in beautifully executed workspace.
The project completed in early 2018 and forms part of Fora Space’s strategic development of flexible workplaces in central London.
