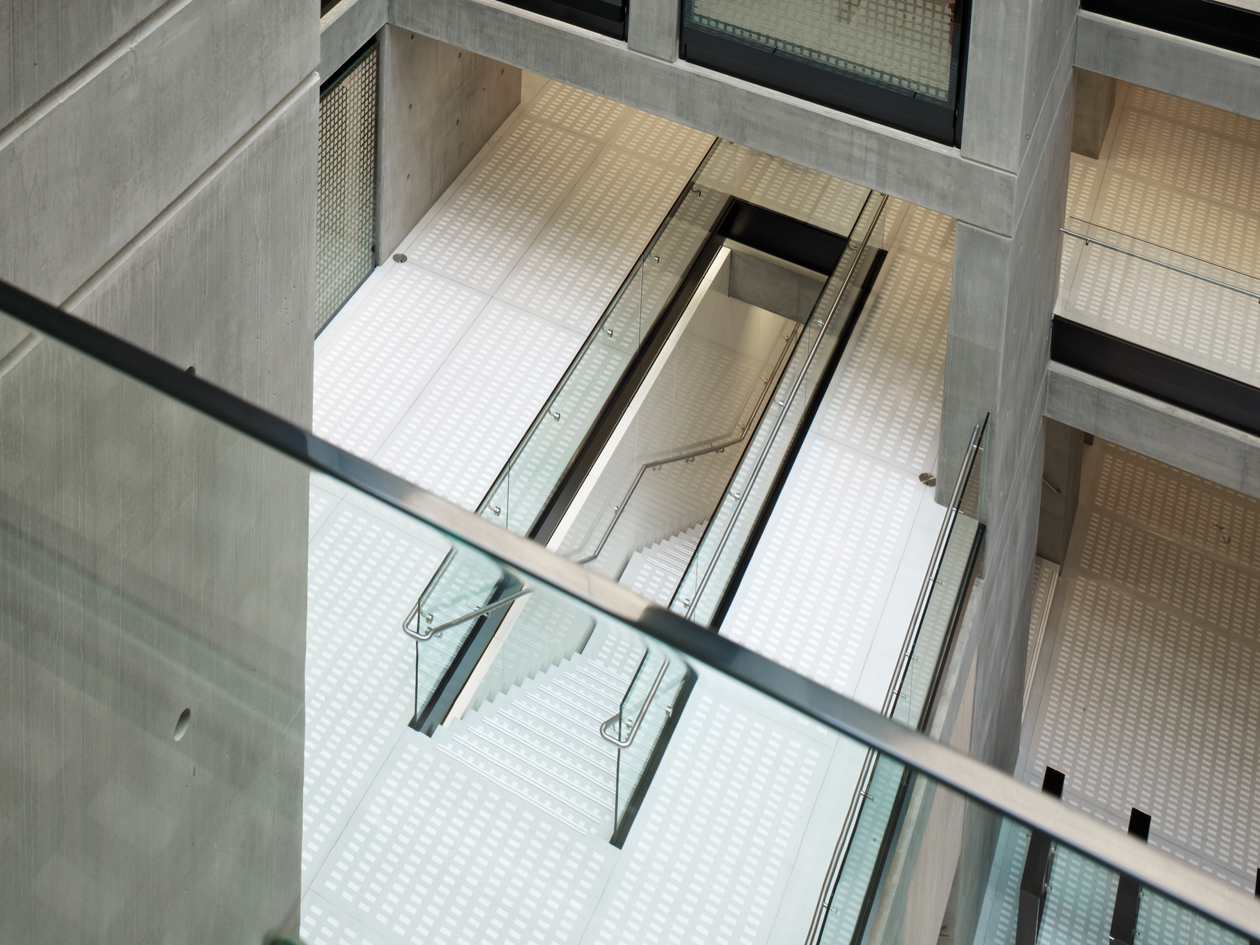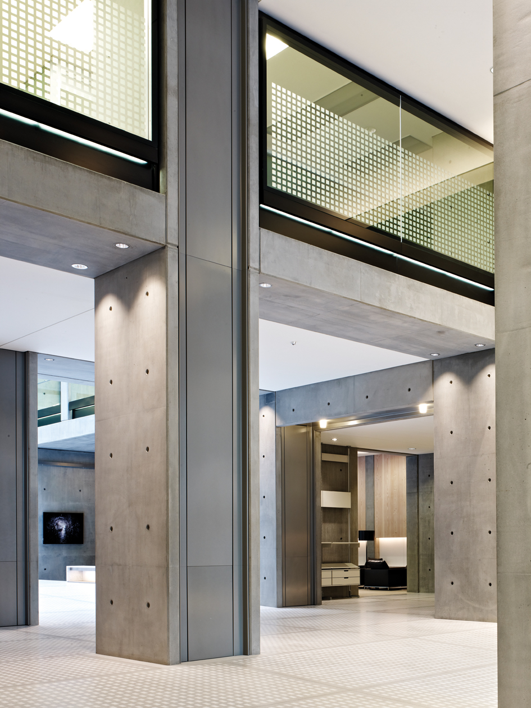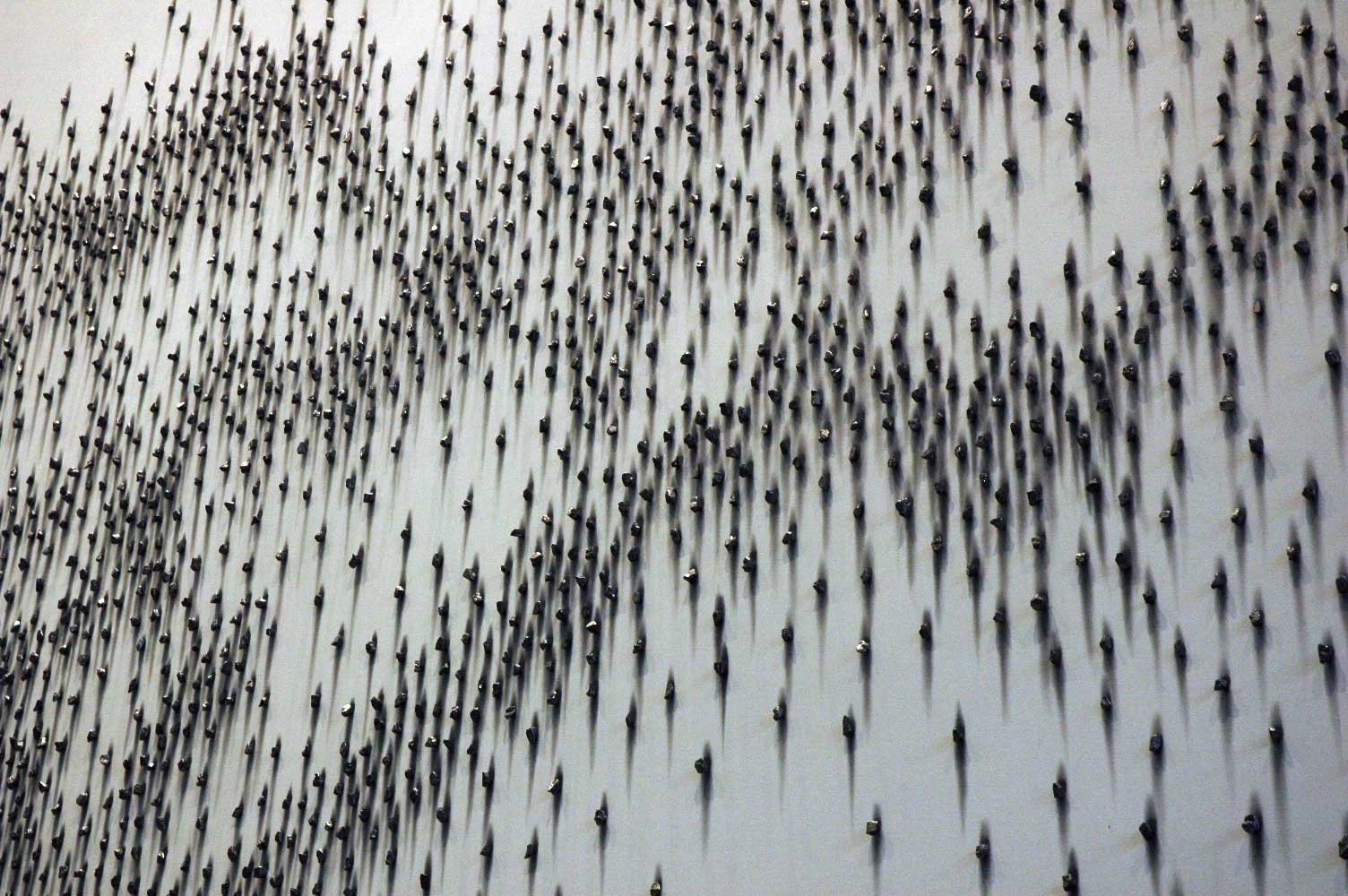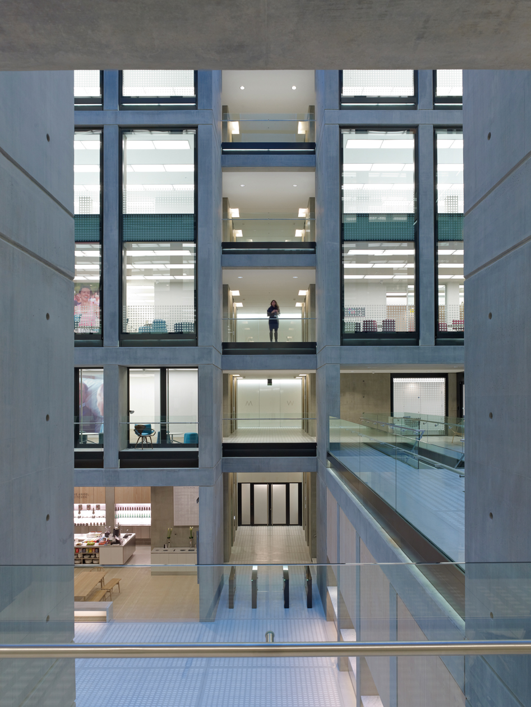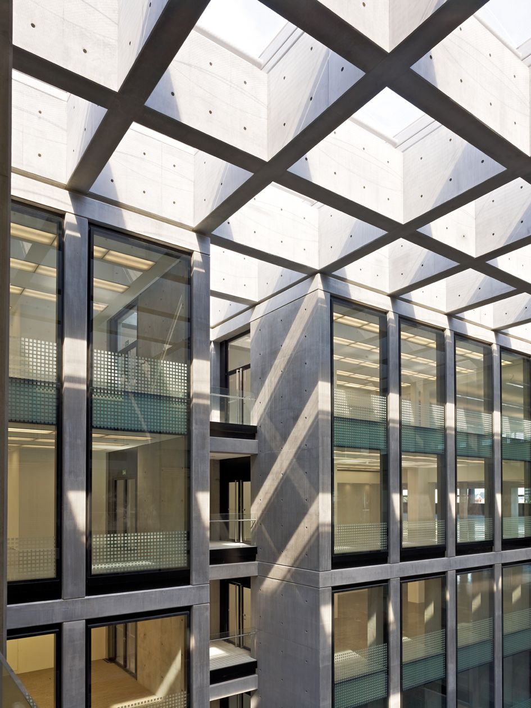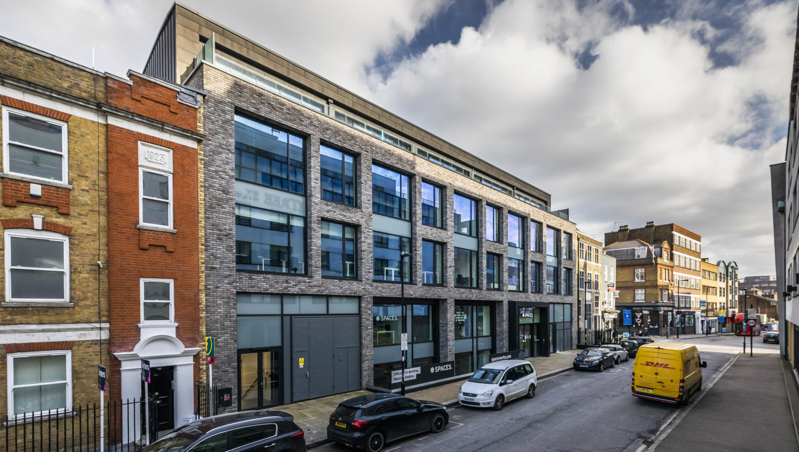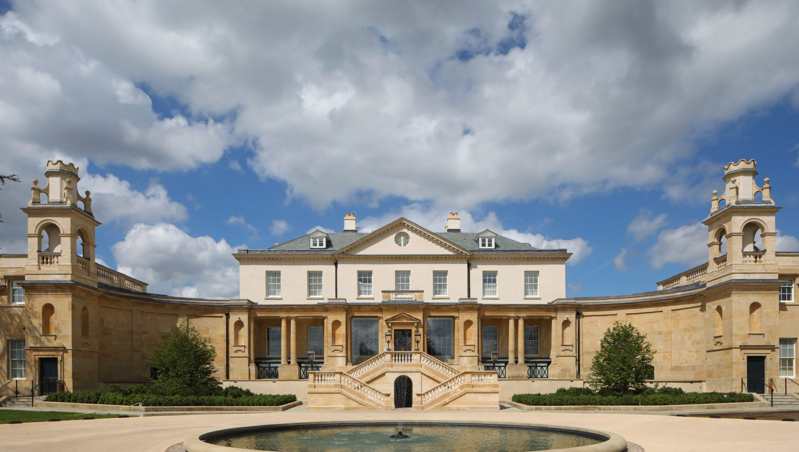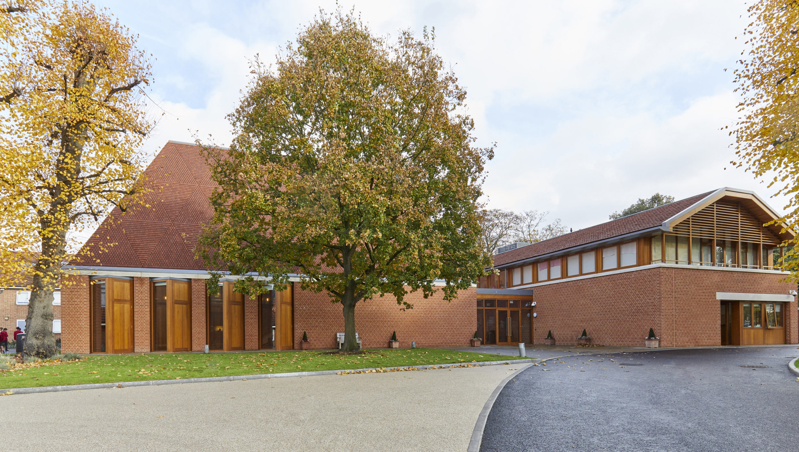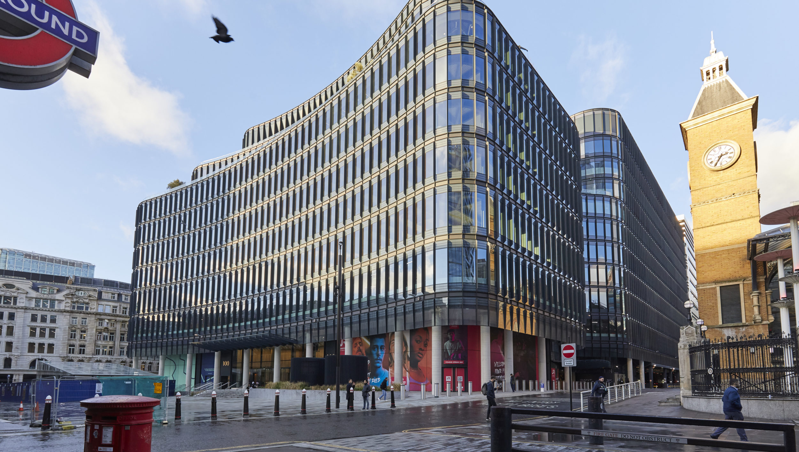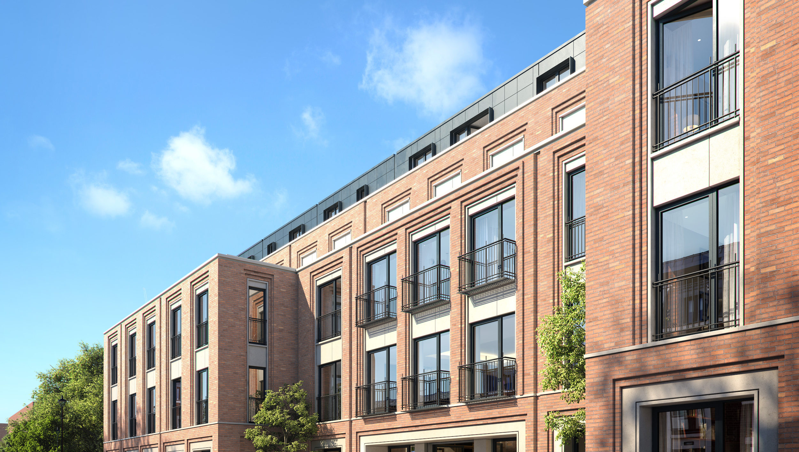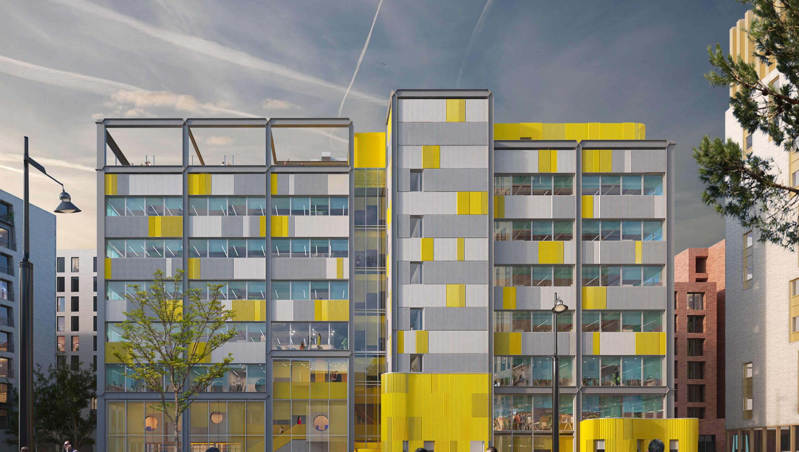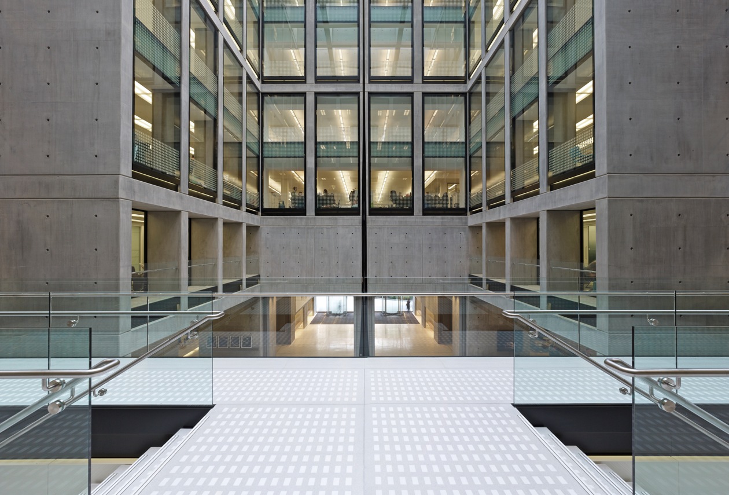

This RIBA Stirling Prize shortlisted scheme was the first of many exciting projects Veretec have delivered for Derwent London. Veretec was appointed by BAM as Executive Architects for the internal elements of the Angel Building from Stage 4 onwards, including the central atrium and exposed concrete frame.
Project Details
Awards
The Angel Building is the redevelopment and extension of an existing and outdated five storey 1980s office building in the historic district of Clerkenwell.
The concrete frame was reused and extended both vertically and horizontally to improve its spatial efficiency, enclosing an existing courtyard to provide additional floor space around a spectacular atrium.
“An excellent overall service which has exceeded expectations. Knowledgeable and good-humoured team have turned a difficult process into a fruitful collaboration.”
Veretec’s delivery experience brought a number of savings to the project in both time and programme, without affecting the quality or appearance of this prestigious development.
New high performance curtain walling details were developed to bring increased daylight into the office floors and to provide panoramic views over the City from the upper floors and roof terraces. The atrium consists of high quality insitu PFA concrete finishes to form the centre piece to the scheme.
The project was completed in 2010, has won numerous awards and achieved BREEAM Excellent status.
