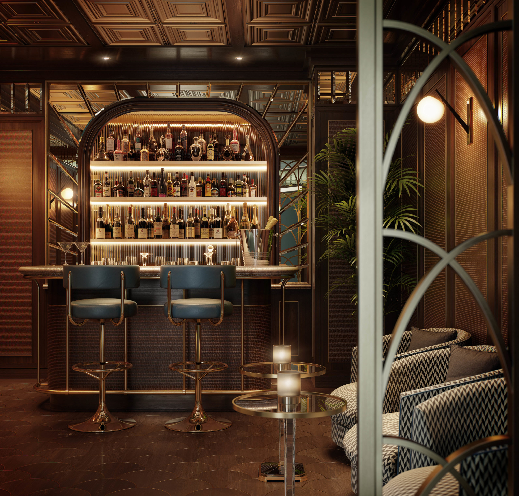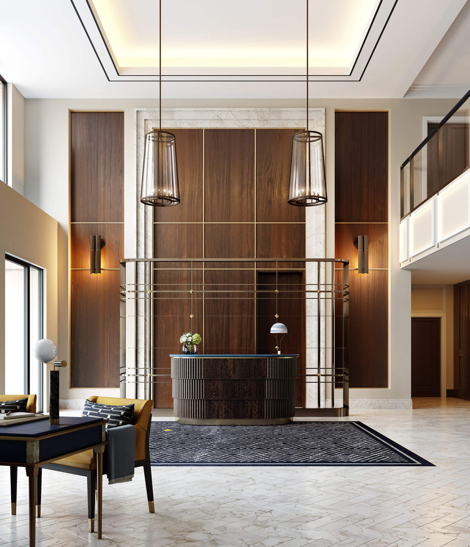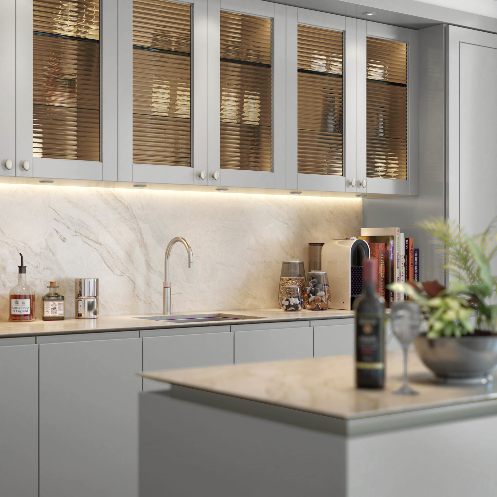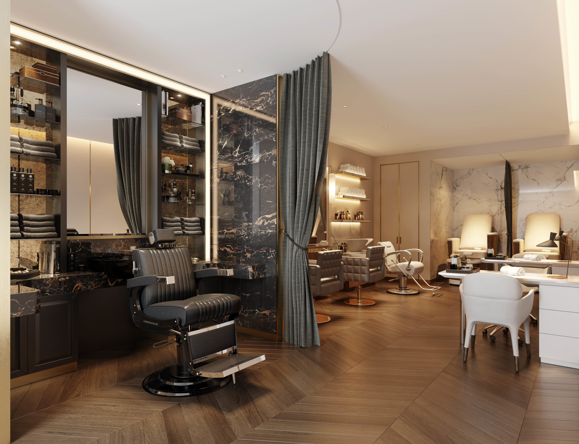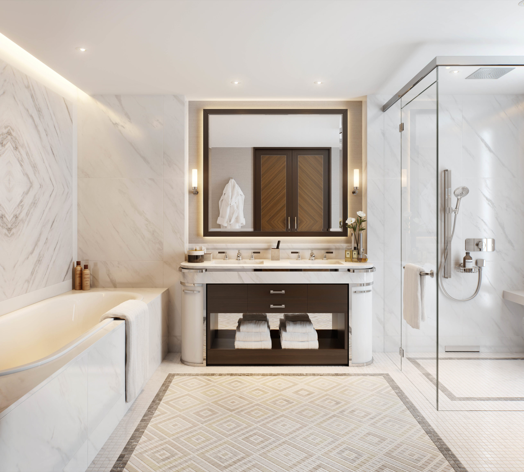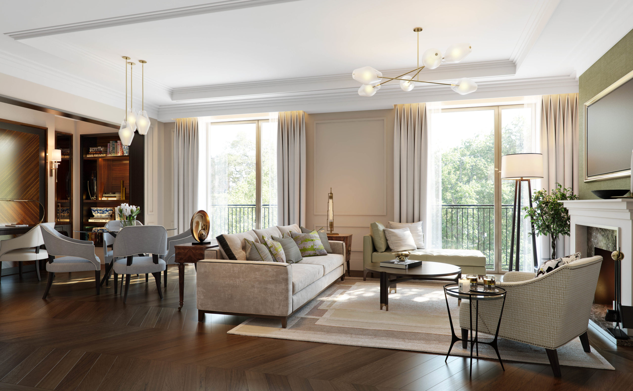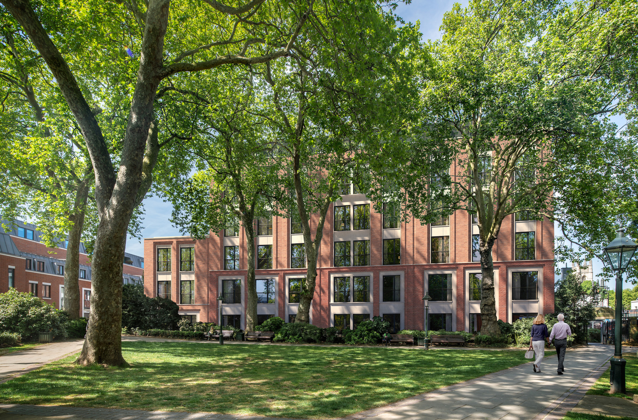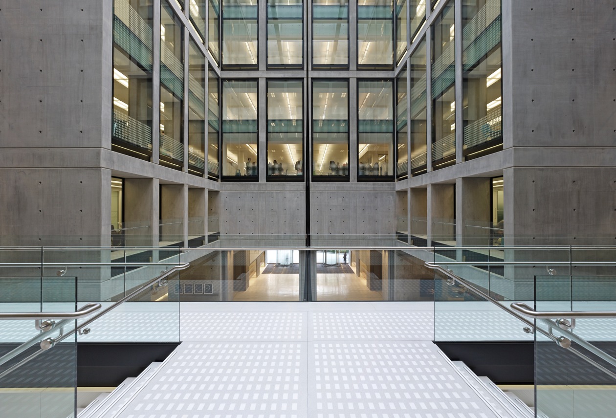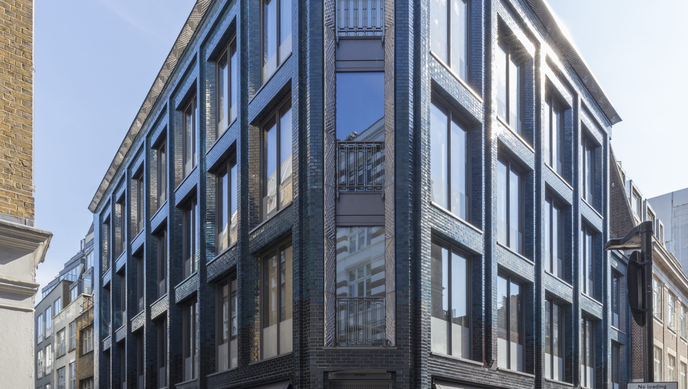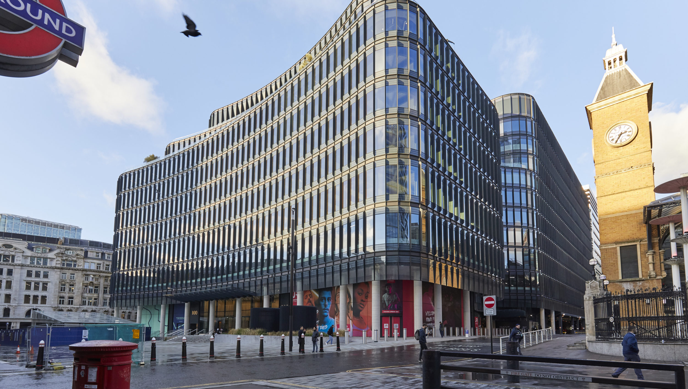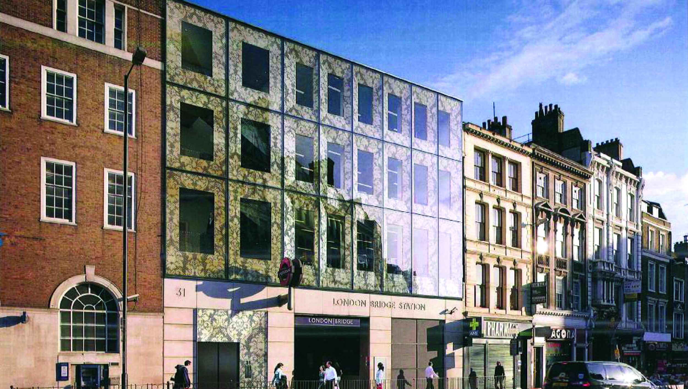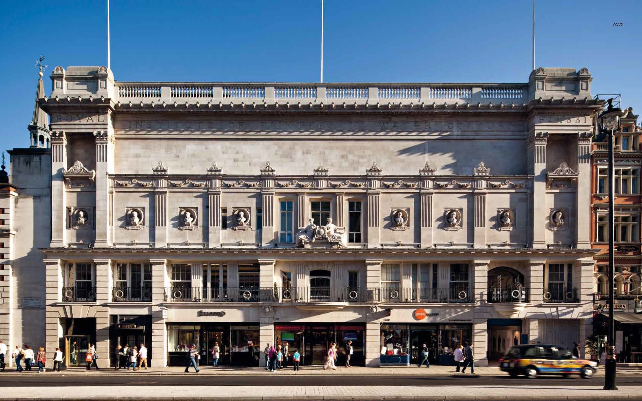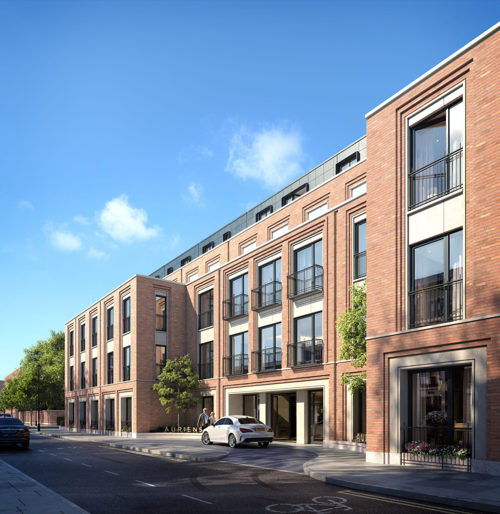
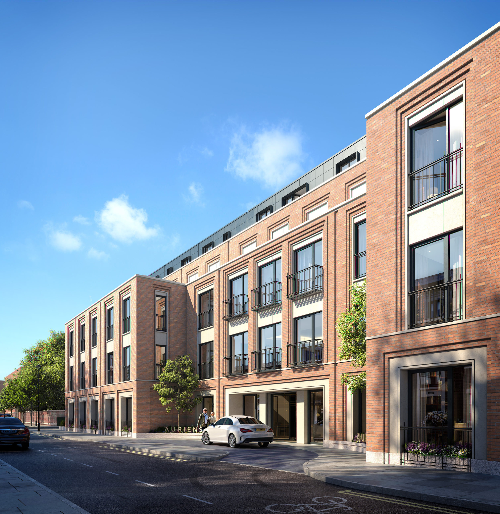
We were Executive Architects for this truly unique high-end later living development of luxury apartments with extra-care facilities on Dovehouse Street, close to the Kings Road in the heart of Chelsea.
Project Details
Awards
The scheme provided 55 private one and two bed residential care units for self-contained independent living and on-site care support, with genuine state of the art private health care communal facilities, external courtyards and garden space.
There are an exceptional range of wellbeing facilities including a restaurant, gym, swimming pool, library, cinema, 'speakeasy' bar, wine room and communal lounges.
The scheme has been designed to reflect the proportions of classical Georgian architecture in the surrounding area, alongside spacious contemporary interiors, luxurious finishes and sophisticated aesthetics throughout.
Auriens Chelsea won 'Project of the Year' at the BIM Awards 2020 and continues our successful track record in delivering exceptional high-end residential schemes that require precise coordination and rigorous attention to detail.
“Projects were judged on their innovative use of digital construction methods, digital design processes, sustainability performance and overall outcomes.”
