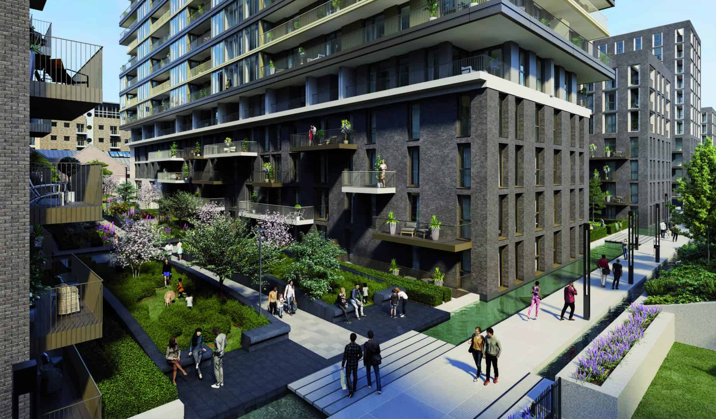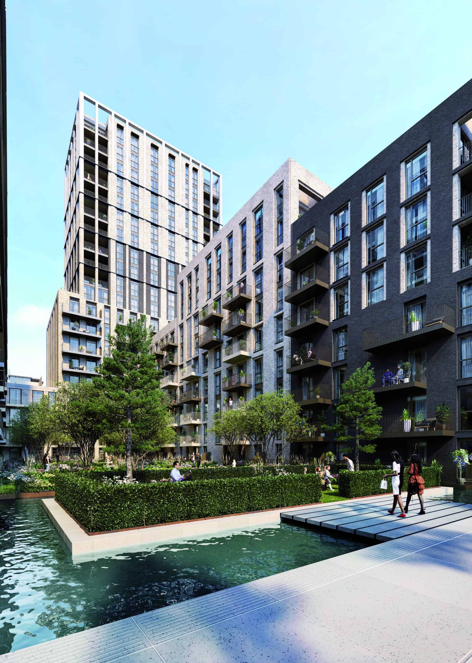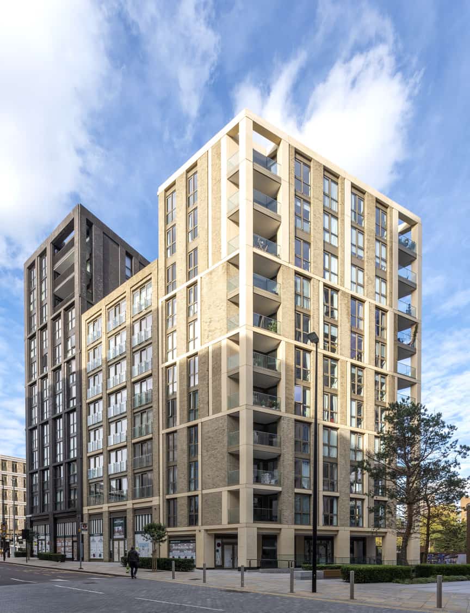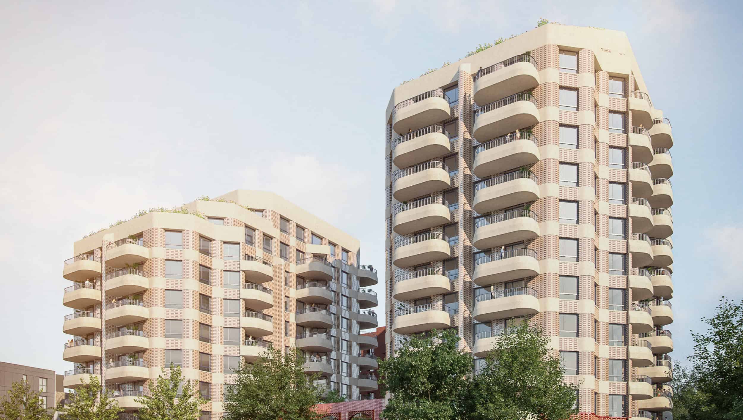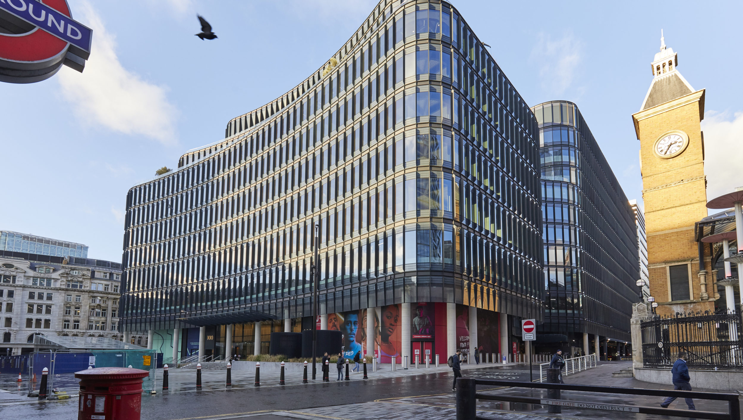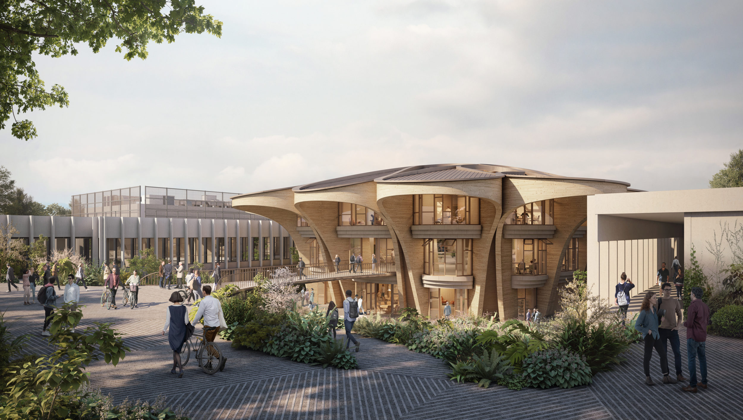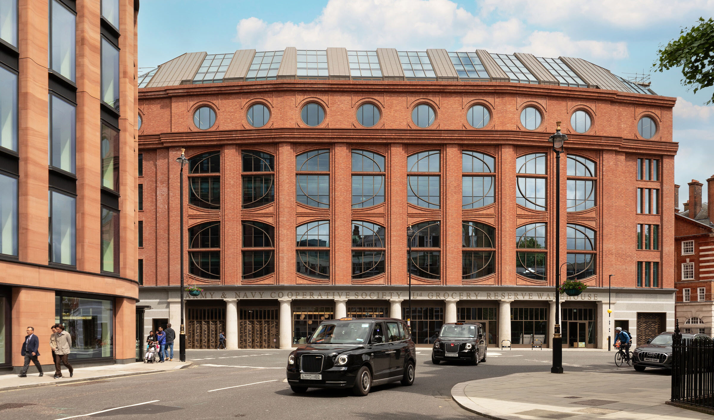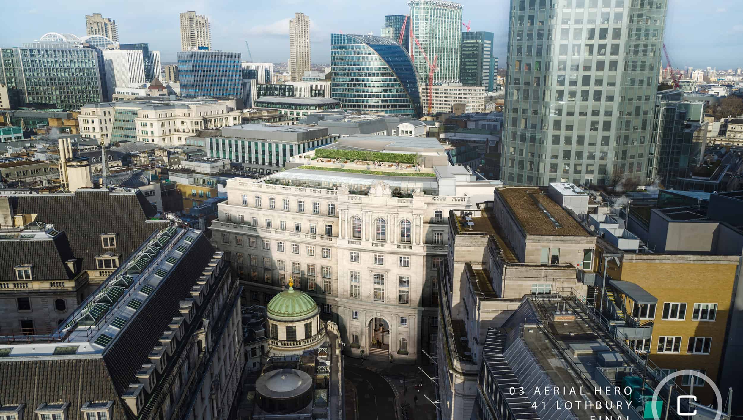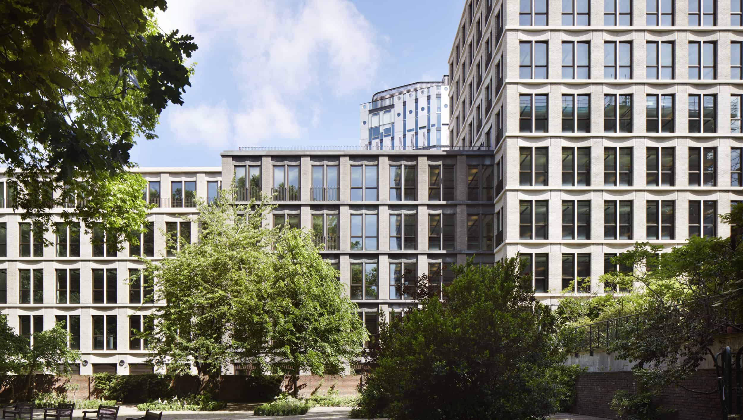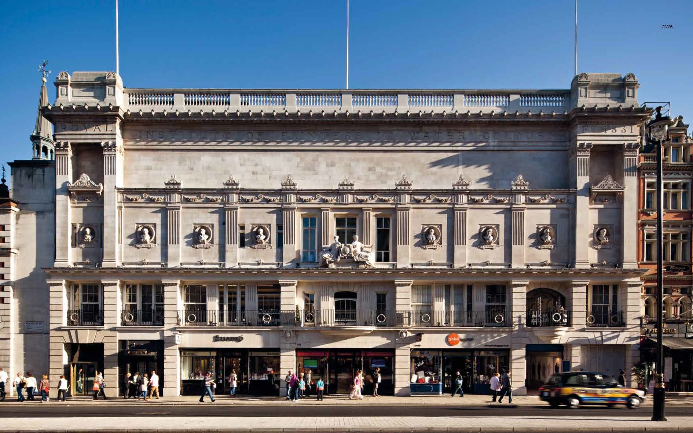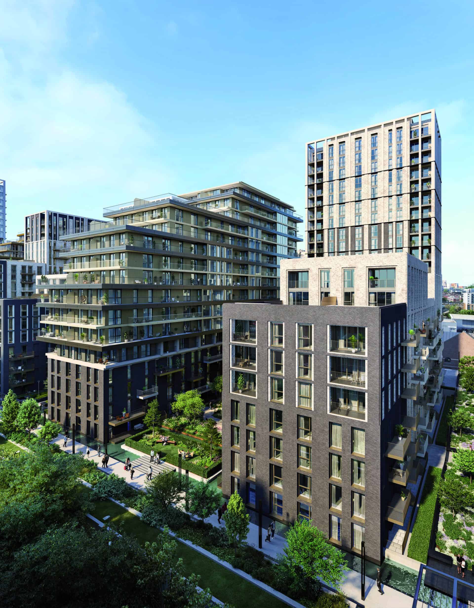
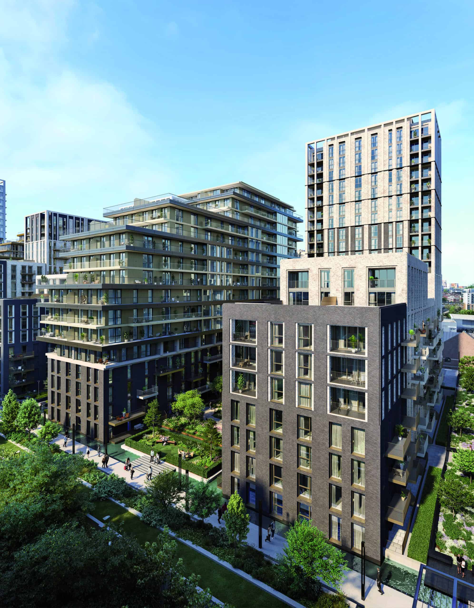
The Project
London Dock is a residential-led, mixed-use development by St George in the heart of Wapping close to Tower Bridge. The development will celebrate the rich heritage of the site and area, originally constructed in the early 19th century for the trade of rice, tobacco, wine, wool and brandy, and more recently the former home of News International’s relocated newspaper operations.
Project Details
The scheme will include significant new public realm for the new and existing community with a public plaza and water feature and 7.5 acres of landscaped open space which will achieve a +436% net biodiversity gain. Commercial space which will ensure a lively mix of uses at ground level.
This exciting new neighbourhood will provide 1,800 high quality new homes giving residents access to private gardens and residents facilities.
“We are delighted to have been selected to deliver the next phase to the London Dock development, working alongside St George to create one of London’s most exciting new neighbourhoods. ”
Our Role
Following our successful, collaborative work together at Wandsworth Mills, we are delighted to have been asked by St George to develop Building G of the London Dock masterplan. This a singular block which will create 375 apartments, comprising of 257 private, 50 first time buyer and 68 affordable homes.
As lead designer, working to BIM level 2, we will be delivering St George’s exceptional standards of quality, co-ordinating the wider design team to achieve the exceptional levels of quality and ambition set up in Patel Taylor’s masterplan.
Project challenges will include significant levels of ongoing detailed design to resolve every individual building element, and the integration of a wide range of materials and elevations including brickwork, metal rainscreens and GRC panelling. Constraints include proximity to other buildings also currently under construction and with a linked, shared basement level.
The project is targeting excellent sustainability credentials. A series of staggered residential blocks at varying heights will break down the massing of the scheme and rise to a maximum of 19 storeys. Terraces and projecting balconies will provide visual interest and will have highly considered thermal requirements.
