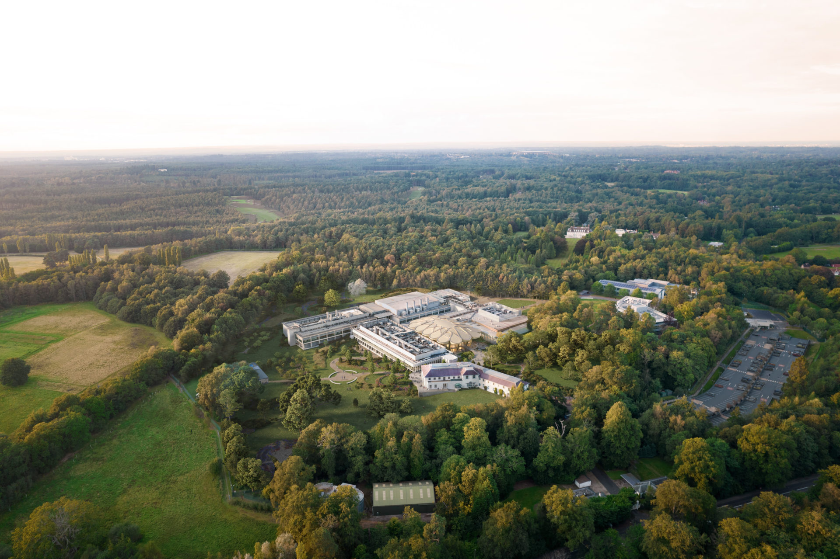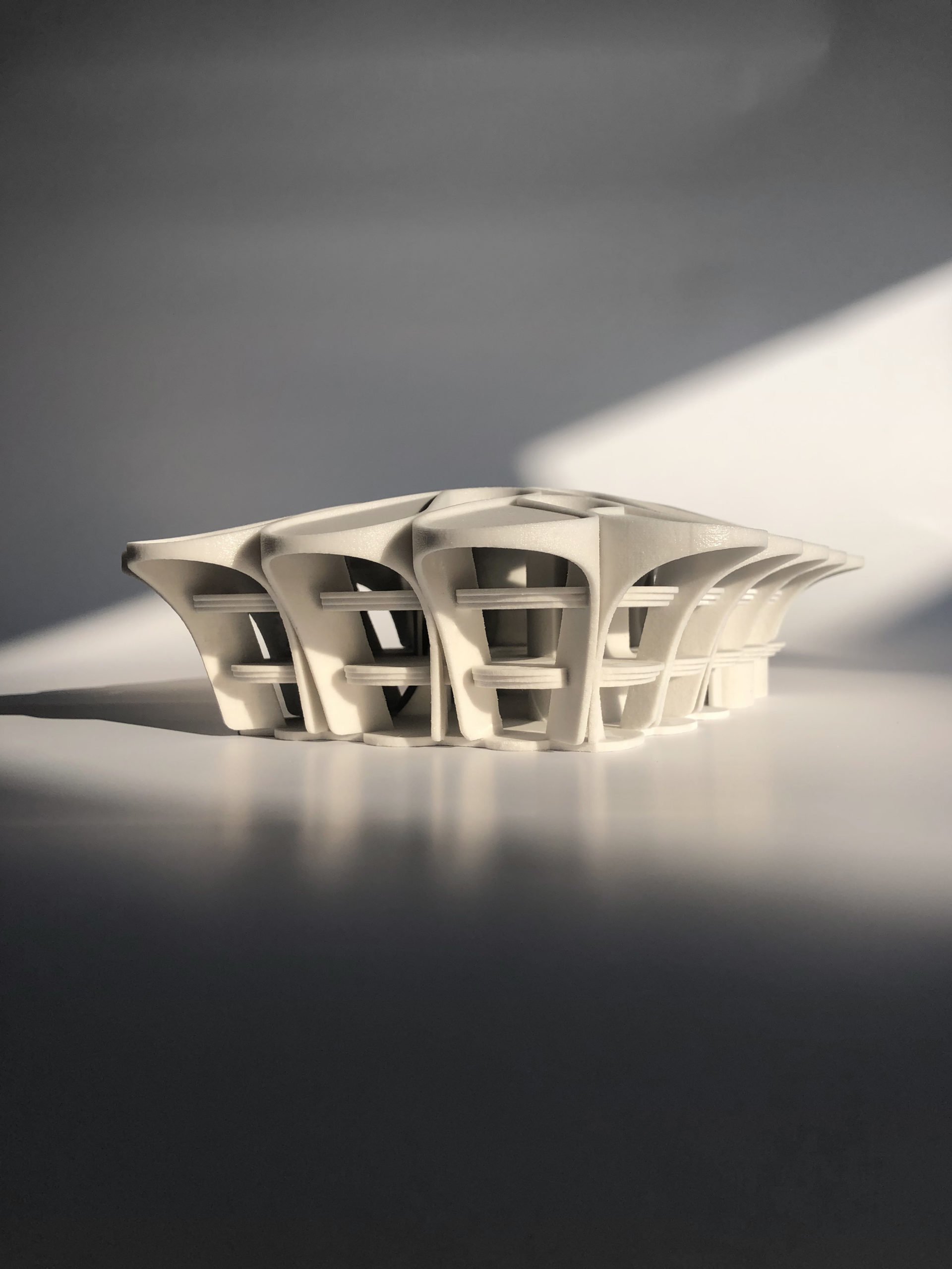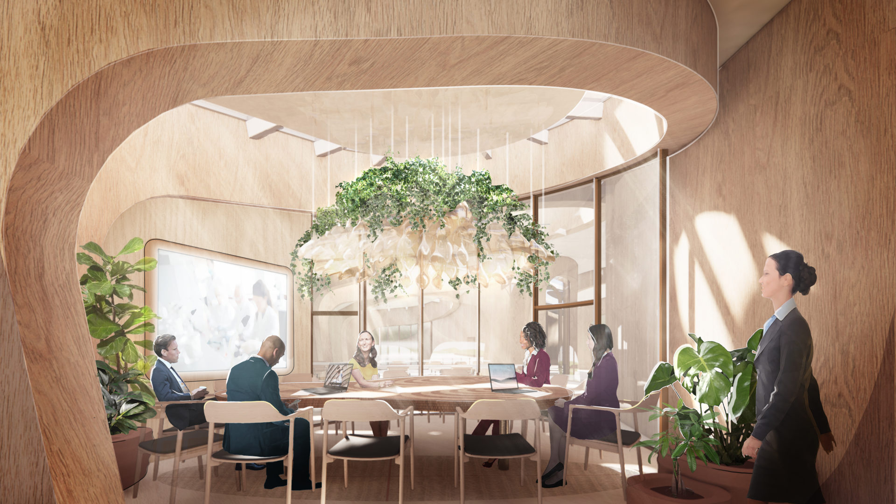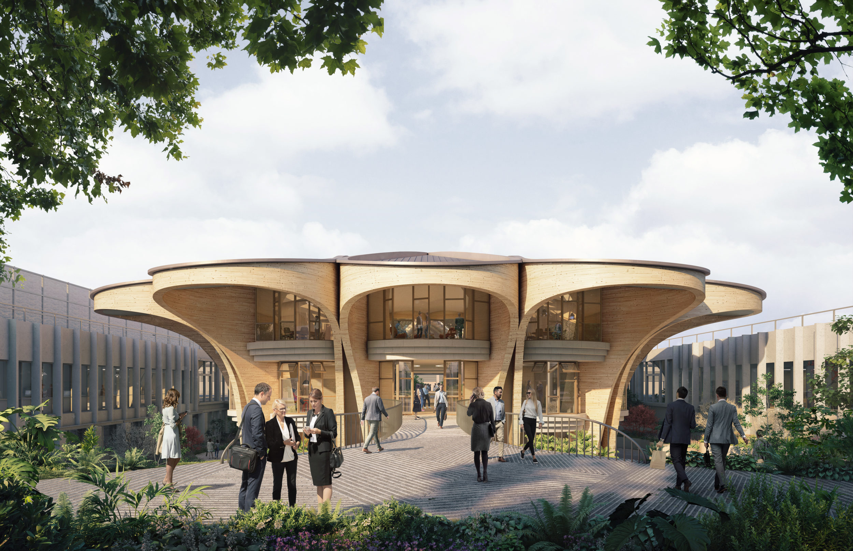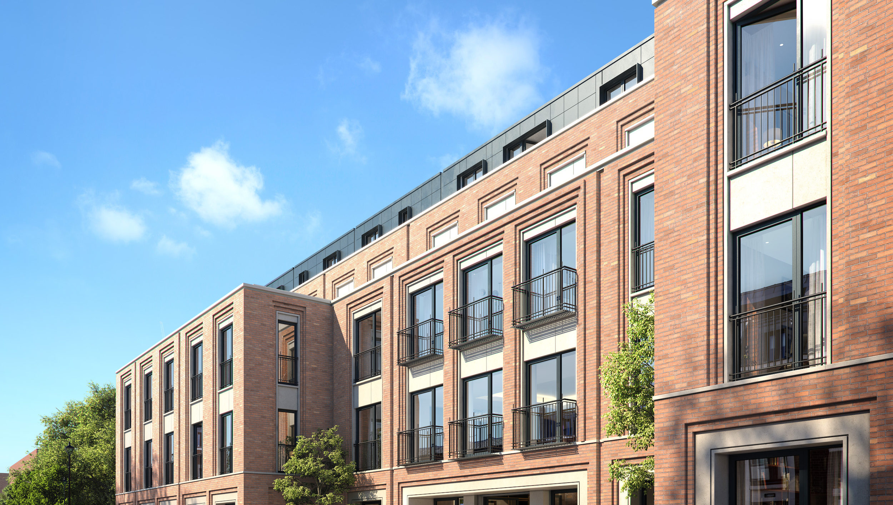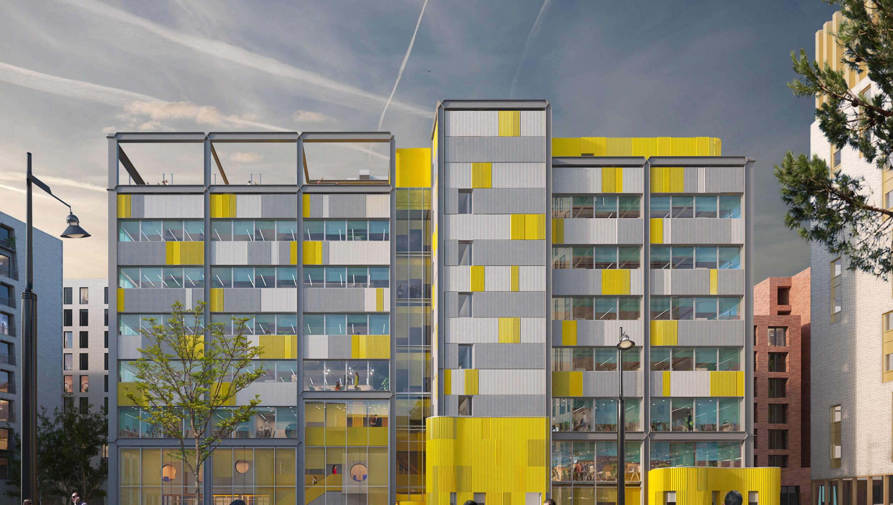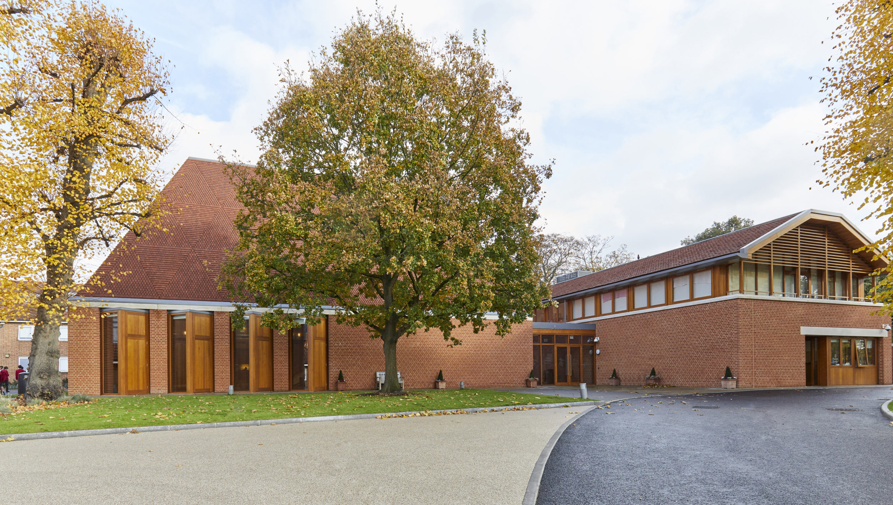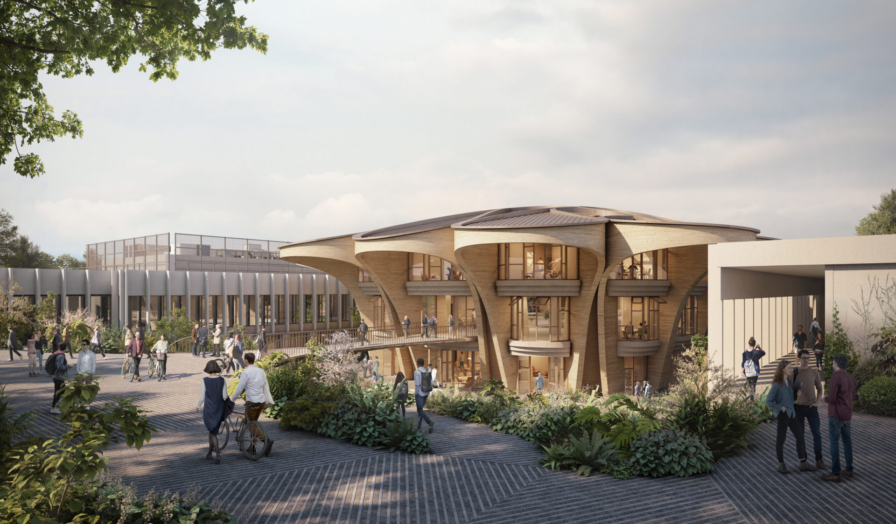
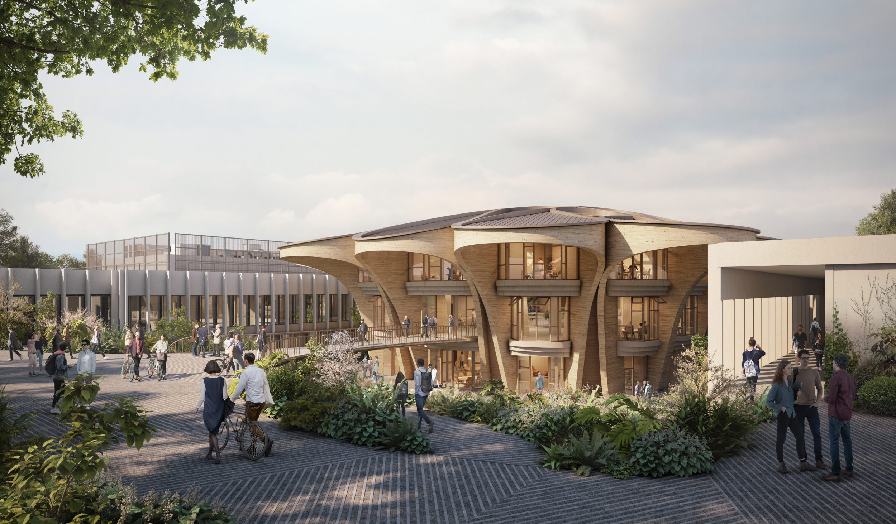
The Project
Project Apple, designed by Heatherwick Studio, seeks to create a major new R&D headquarters in Surrey for global pharmaceutical company UCB, as it relocates its UK based Early Discovery facilities from Slough to Windlesham. The guiding ethos for the project is to re-use and recycle, exemplified in the campus masterplan which retains a mix of existing buildings with new, carefully considered design interventions to promote collaborative, cross-campus working.
Project Details
At the heart of the refurbished 19ha campus will be a new three-storey collaboration hub, nicknamed ‘the brain’. This 2,870m² timber building will be partially submerged into the heart of the existing campus, connecting the different wings of the R&D building, improving circulation and maximising opportunities for interaction and knowledge-share. To make way for this new addition, a 1967 biology east wing and courtyard will be demolished. Once complete, the entire scheme including new laboratory facilities will become one of UCB’s three global R&D hubs focusing on gene therapies, translational medicine and antibody discovery platforms.
Our Role
Veretec was appointed as lead consultant for this state-of-the-art redevelopment of the former Eli Lilly 19ha campus for UCB Celltech. We worked collaboratively from Stage 2 with Heatherwick Studio to help develop the design through to Stage 4, before moving into a client monitoring role for the construction phase.
The central collaboration hub exemplifies the campus’ ambition and innovation, and will house flexible work space, a café and event space. Heatherwick Studio were keen to showcase timber in their design, with a partially exposed, curved structure made from cross laminated timber (CLT) and glulam. We worked closely with them to push the capabilities of the material in use, using the expertise we most recently developed on our work at the UK Pavilion for Expo 2020, to carefully calibrate aesthetic, cost, performance and compliance.
Working with timber manufacturer Hess, we developed a zinc cladding system which would protect but also express the CLT where possible. We also developed manufacturing methods to create curved sections, and used the protective charring of mass timber to ensure structural resistance to fire was achieved through oversizing.
“The world-class project team would redevelop and redefine the space at Windlesham to provide us with a state-of-the-art working environment.”
The project has been typified by a great working relationship with UCB who, through a series of workshops and consultations have continued to fine tune requirements and contribute their progressive thinking to the final design.
