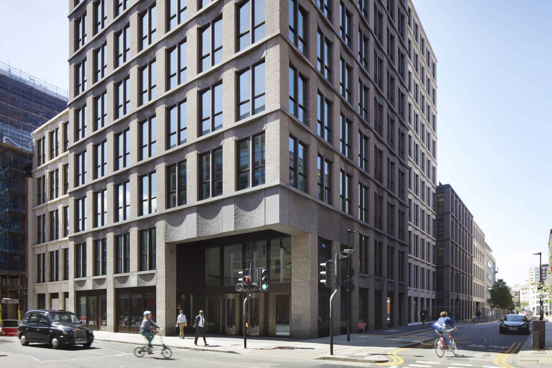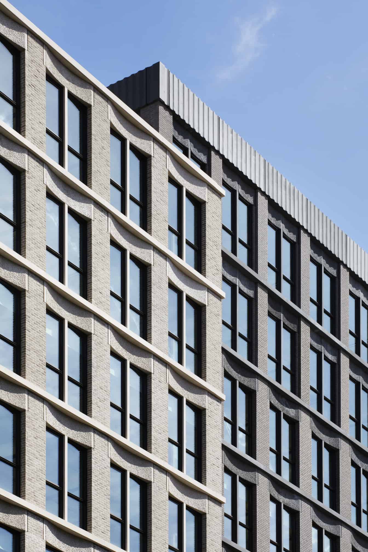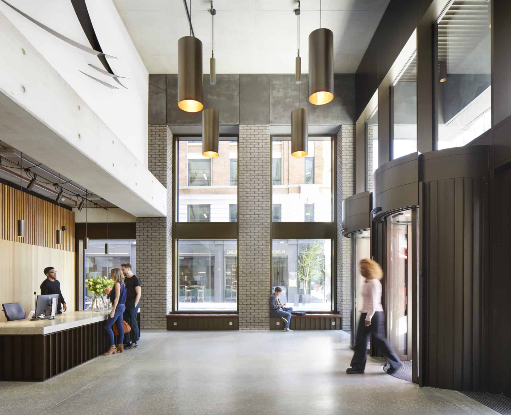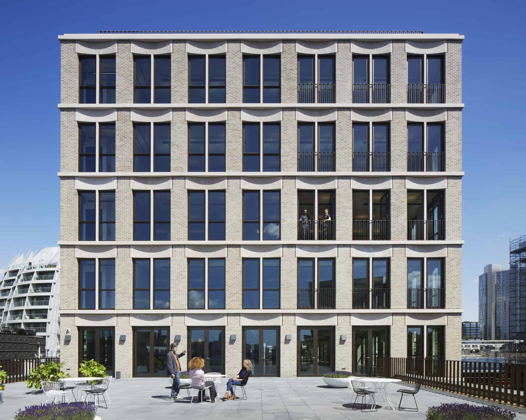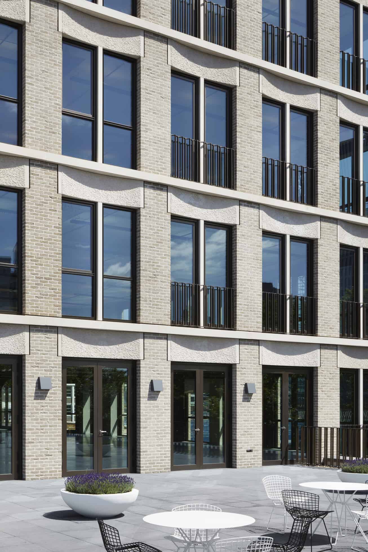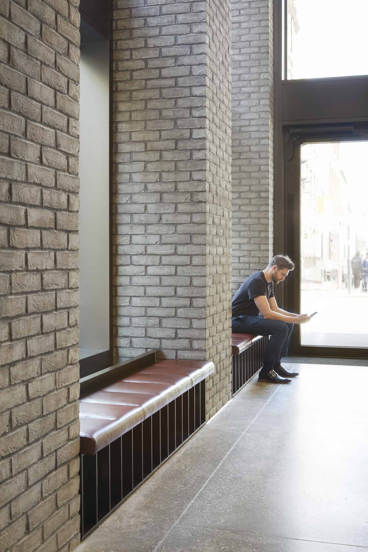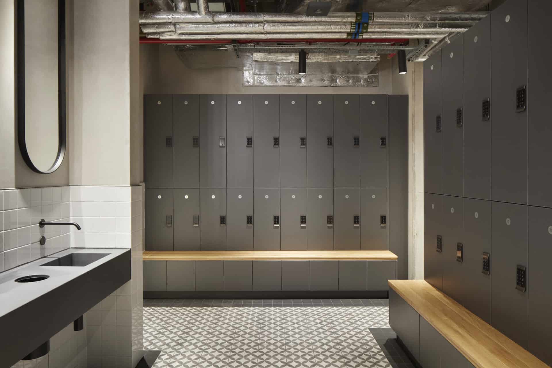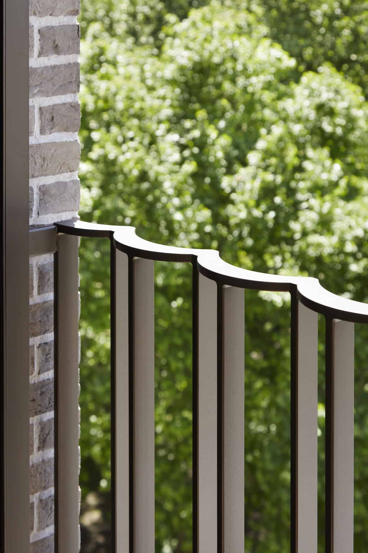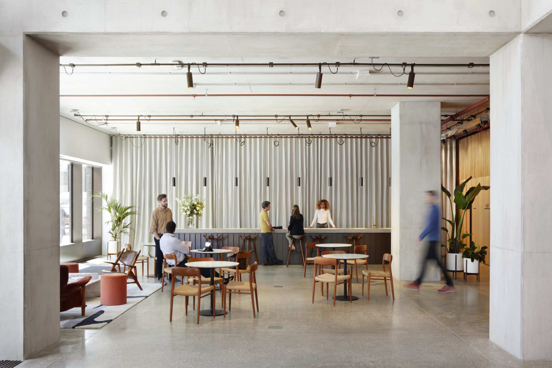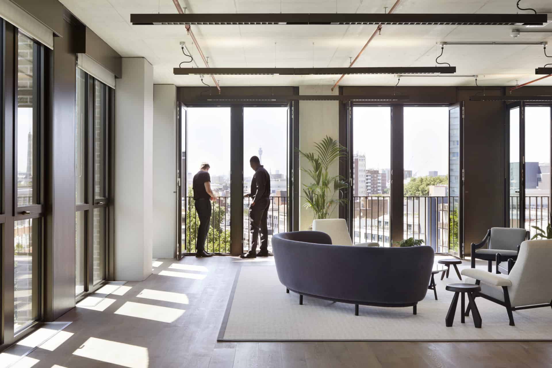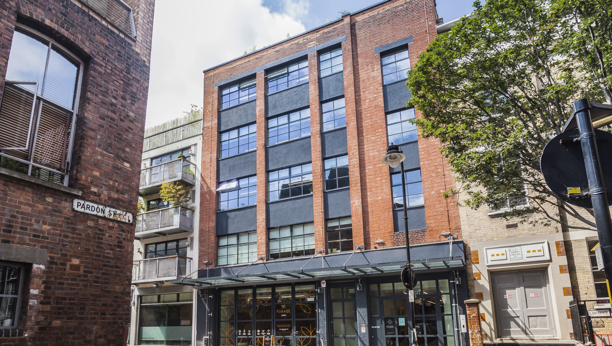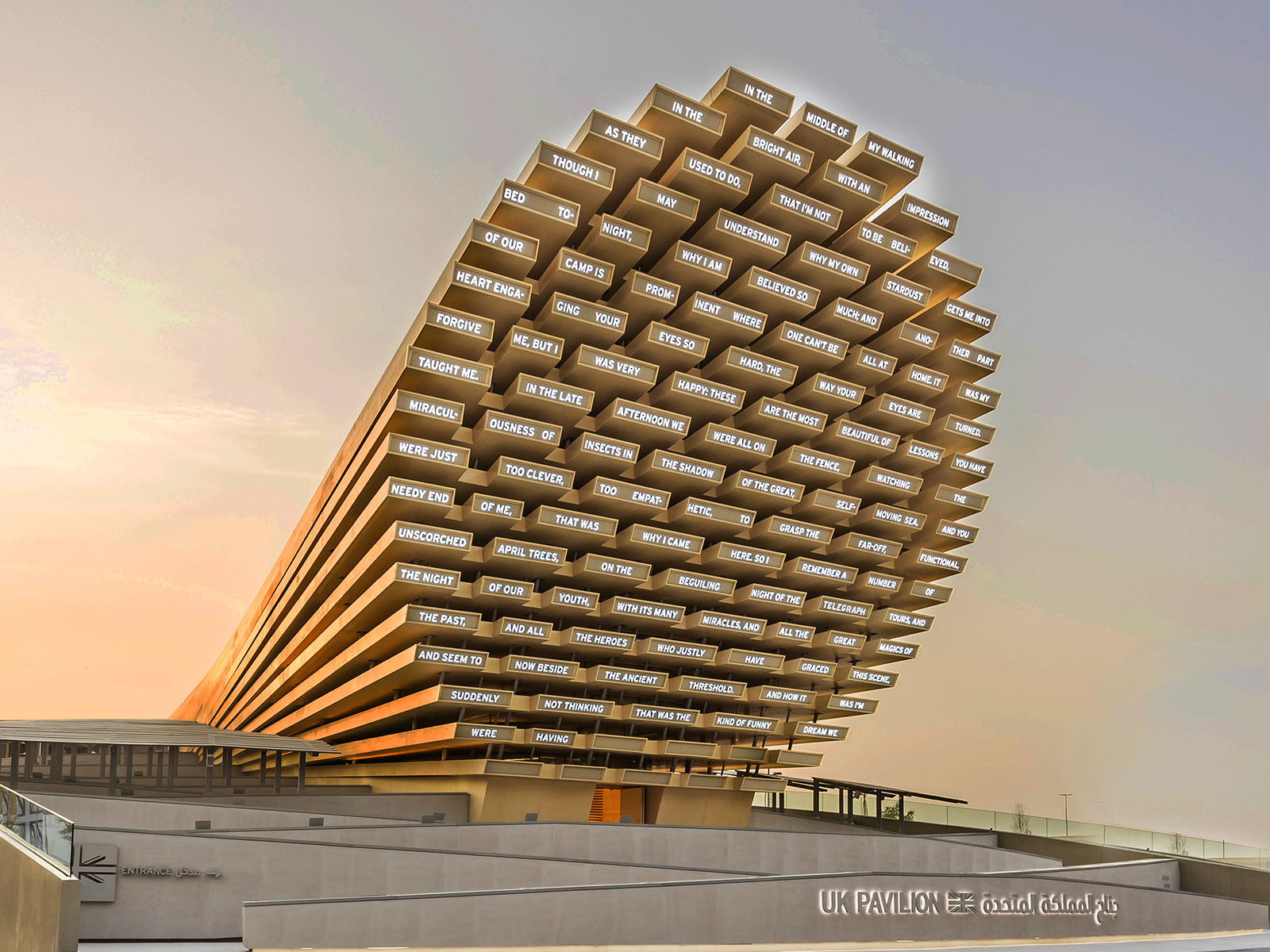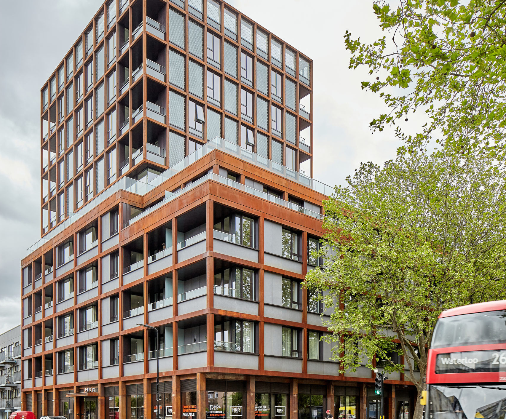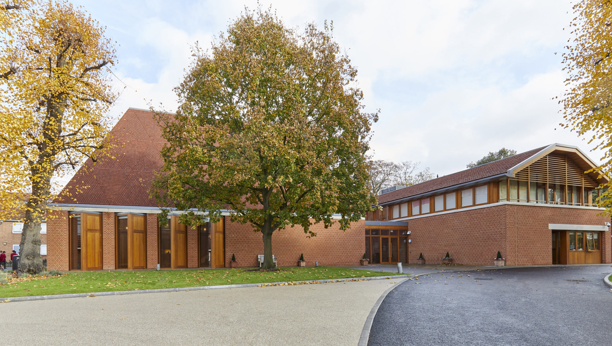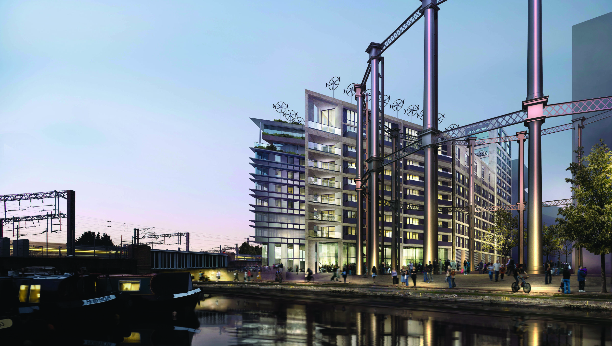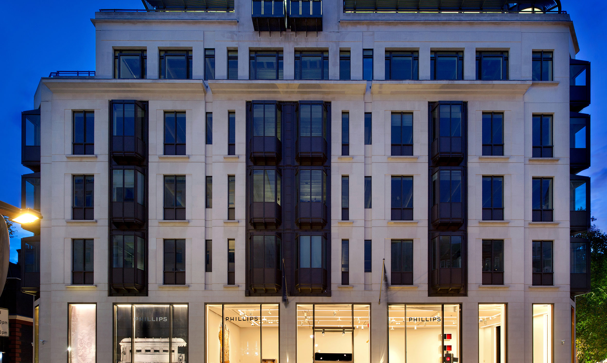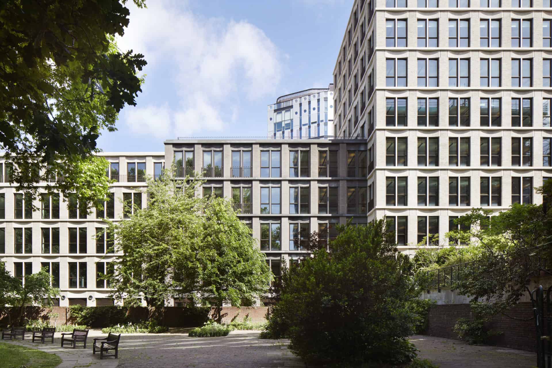
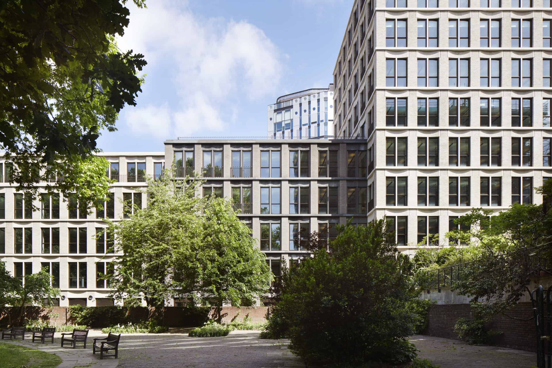
The Project
The Featherstone building is a new, high-quality, contemporary office building designed by Morris and Company for Derwent London. Located in the heart of the Old Street district, it replaces two existing buildings located on the corner of City Road and Featherstone Street and offers a combination of retail, office, affordable workspace and shared amenity space. The multi-use nature of the proposed building responds to the high demand for office space of varying sizes in the area.
Project Details
Awards
Additional features include a communal breakout and cafe, hard and soft landscaping, 275 cycle parking spaces and wheelchair accessible car-parking. A flexible, industrial-inspired design complements the surrounding Victorian typologies and features a brick façade, exposed concrete ceilings, generous floor to ceiling heights and large windows. Incorporating ‘long-life loose-fit’ adaptable spaces and a high technical specification, the project has been designed to last well into the future.
“We are focused on ‘long-life loose-fit’ adaptable spaces and wellness factors that can enable people to meet together in larger common areas, with higher ceilings and better air quality and ventilation.”
Our Role
Veretec was appointed by Skanska as Executive Architects to deliver The Featherstone Building on Old Street for Derwent London.
We worked with façade engineer Eckersley O'Callaghan on the carefully detailed facades of the building. Specialist trade contractors, such as window manufacturer Skonto, were appointed earlier than usual on the project and invited to contribute to the design development which directly impacted the building’s structural frame. Offsite pre-fab brickwork and aluminium windows, required extensive testing to achieve high levels of quality and weather tightness, particularly between the windows and brick piers.
Bespoke junction details on the window system also needed off-site testing and fine tuning for air, water and weather resistance. Traditional hand-laid masonry at ground level was carefully matched to the prefabricated façade from level 1 upwards, using the same brick slips and mortar. Feature aluminium mullion caps at ground level were detailed in collaboration with Skonto.
Construction was carefully co-ordinated around existing adjacent buildings in order to install prefabricated unitised panels.
The project was completed in 2022.
