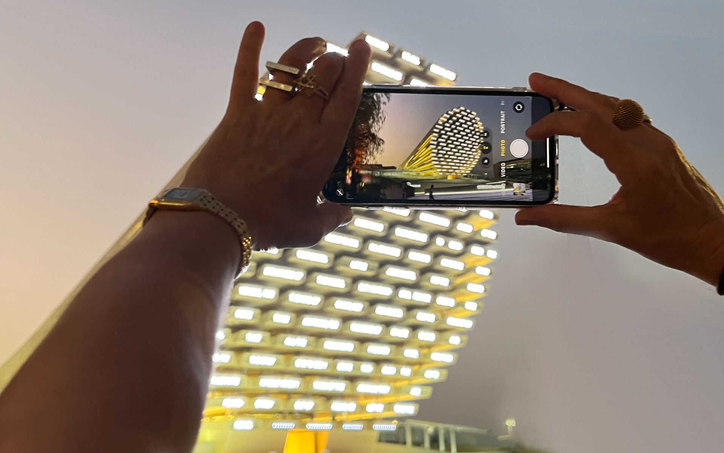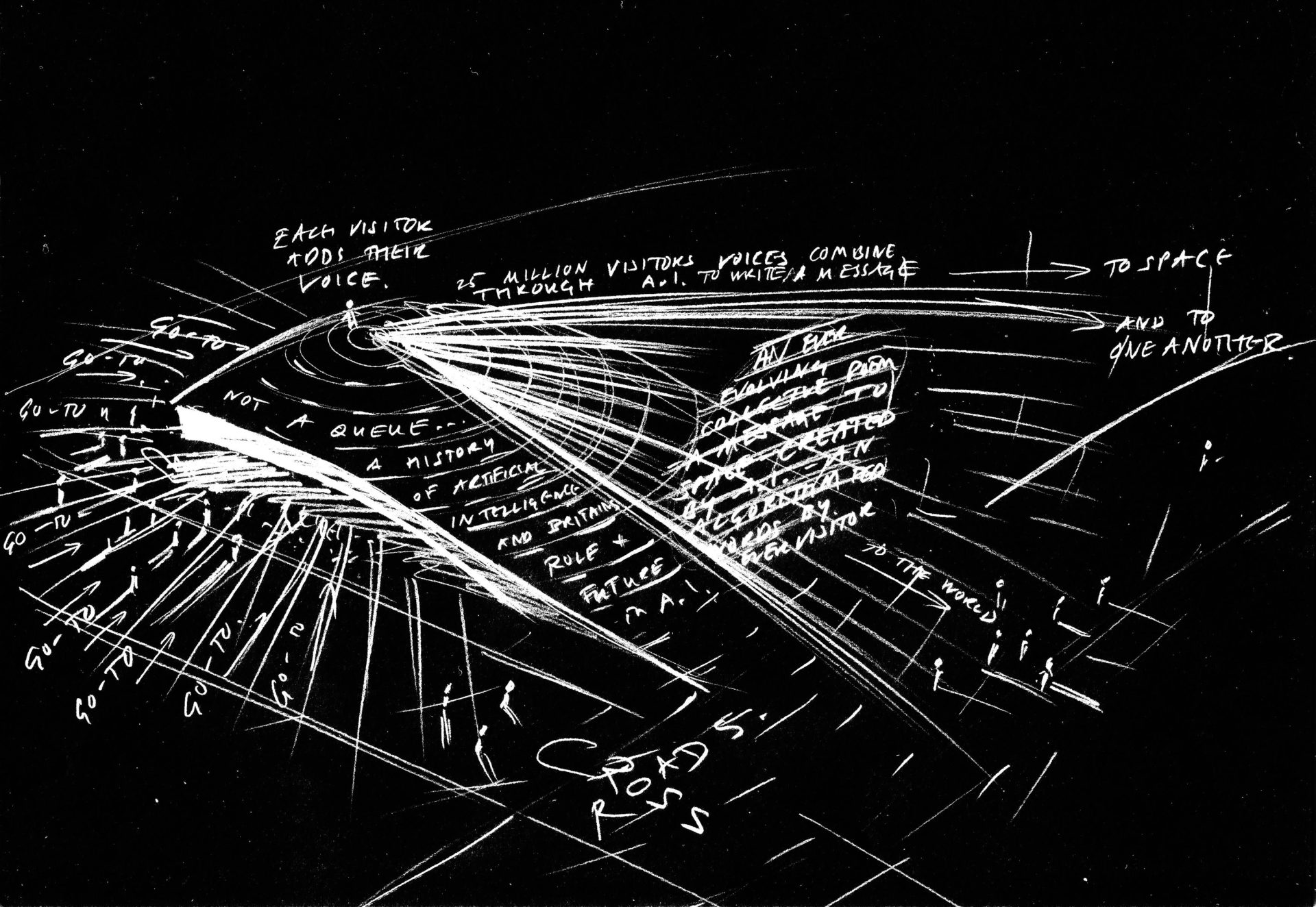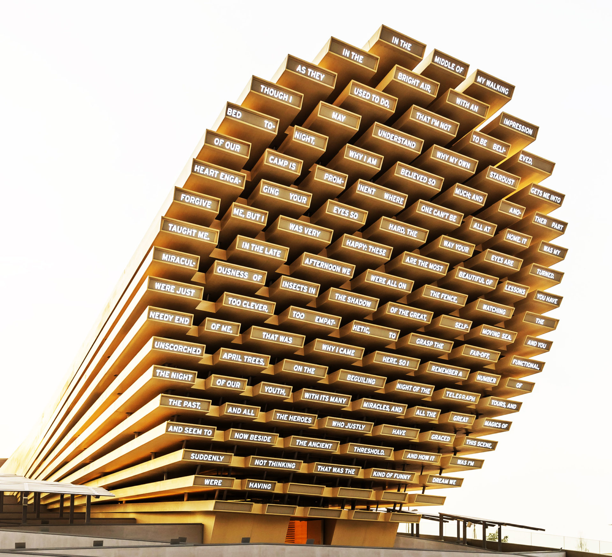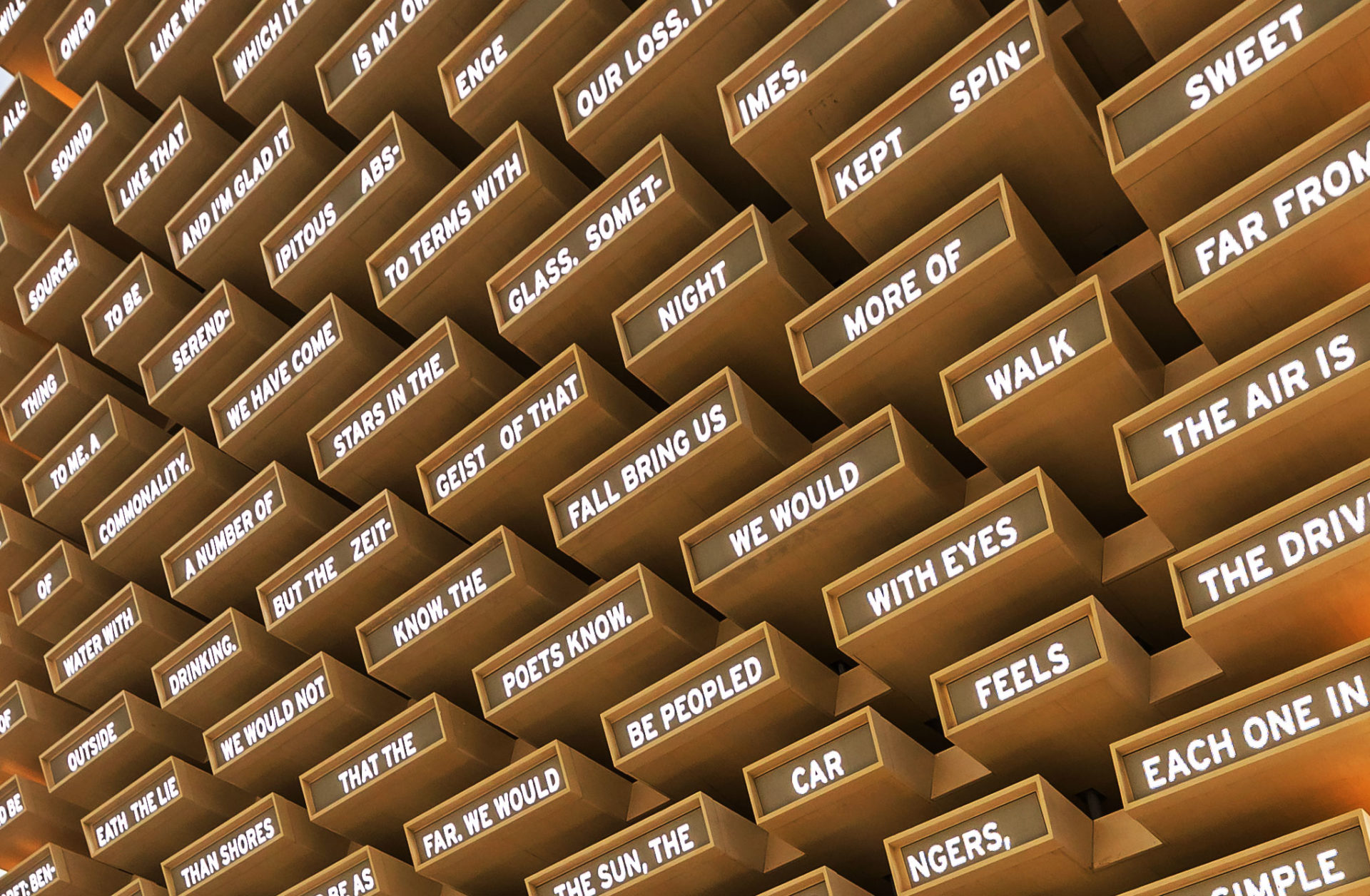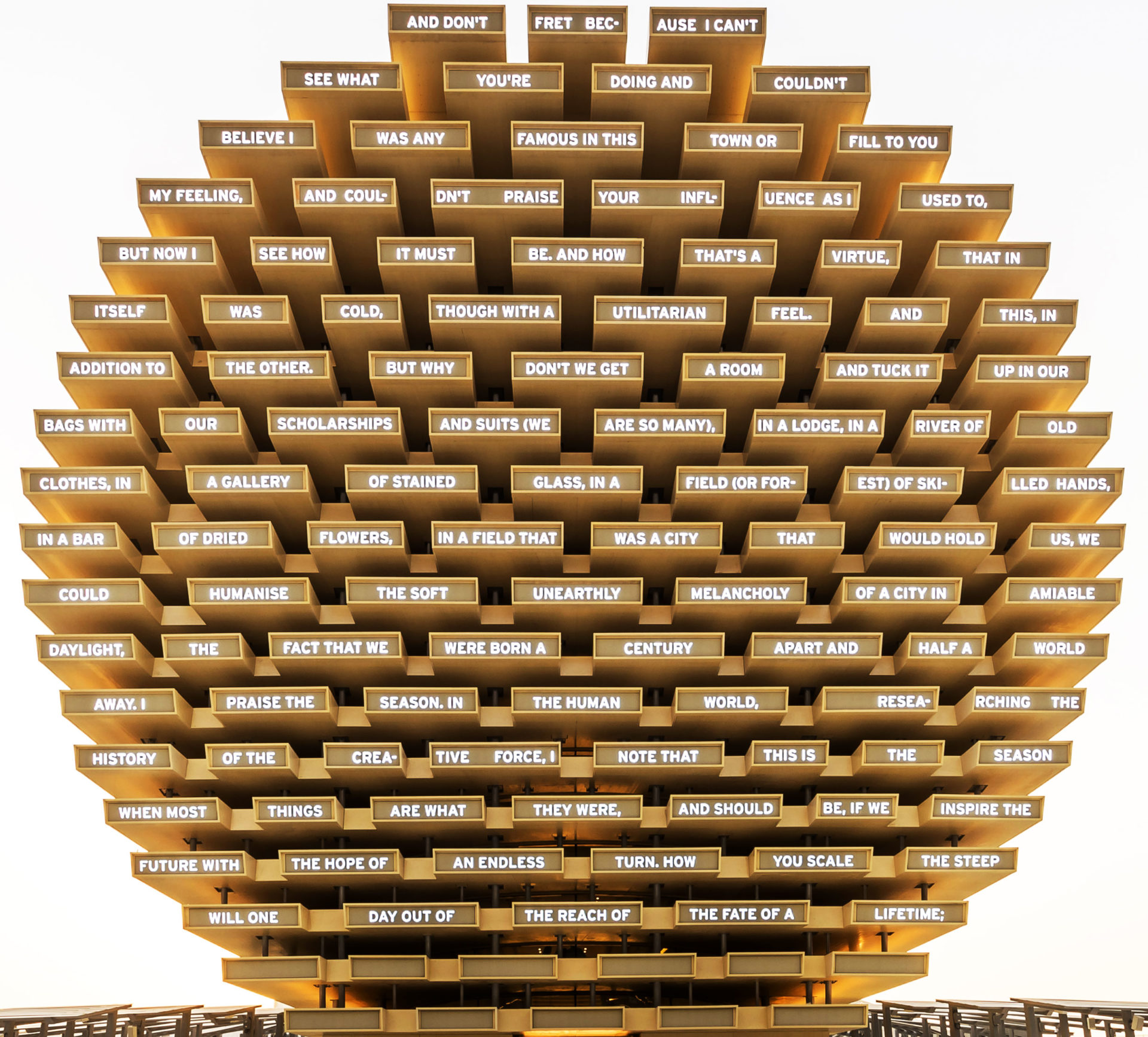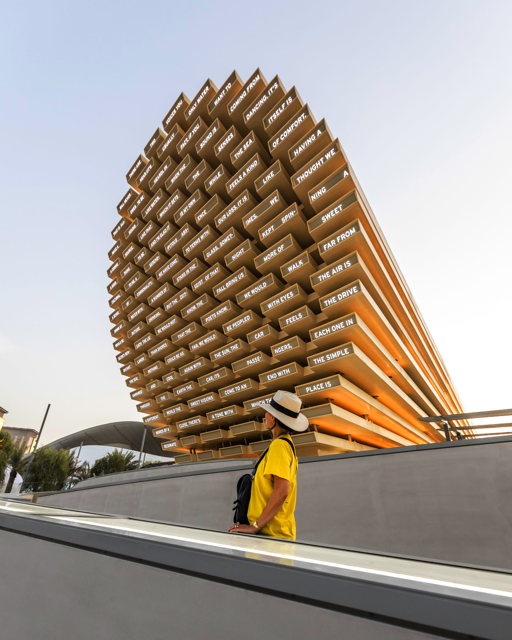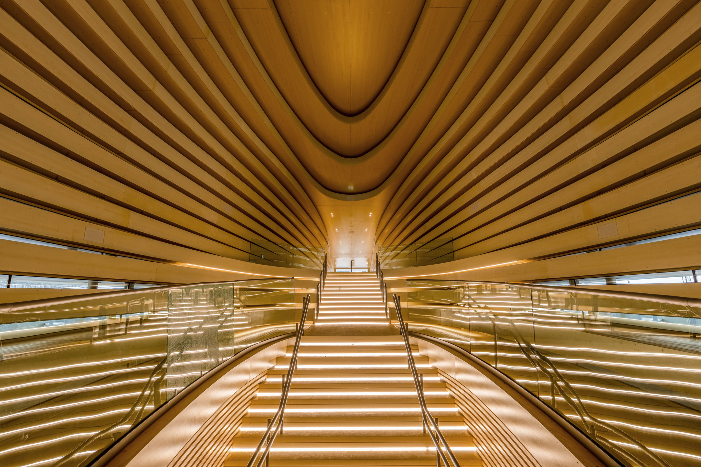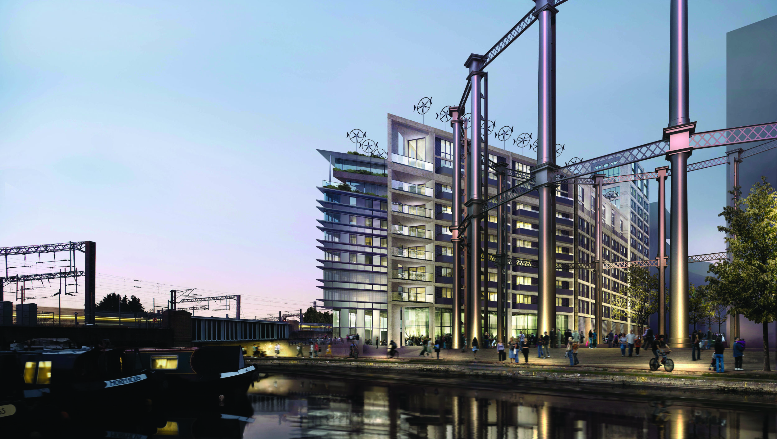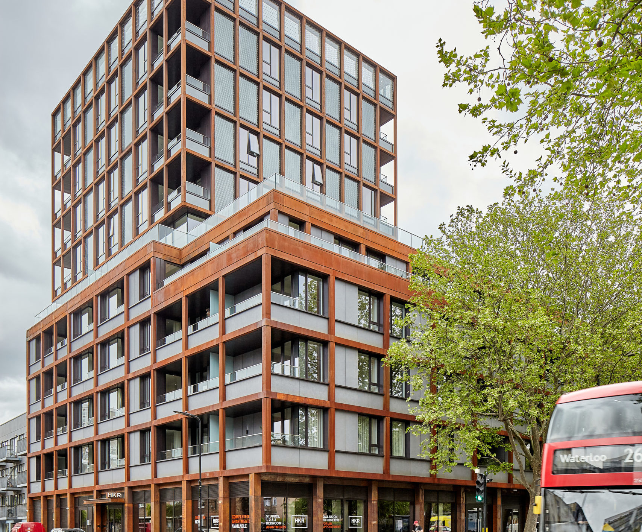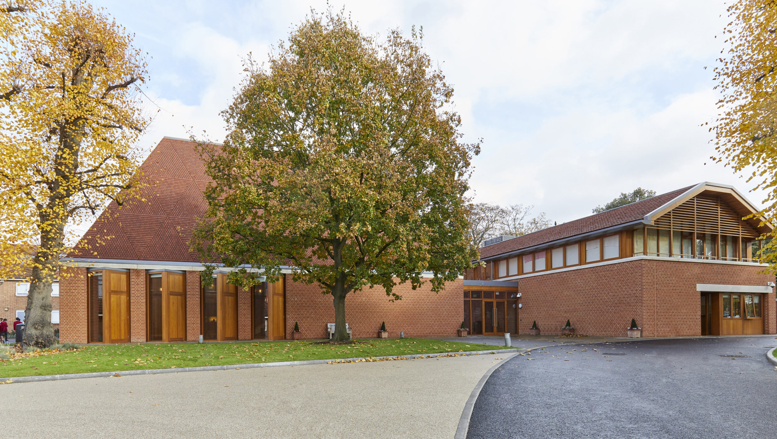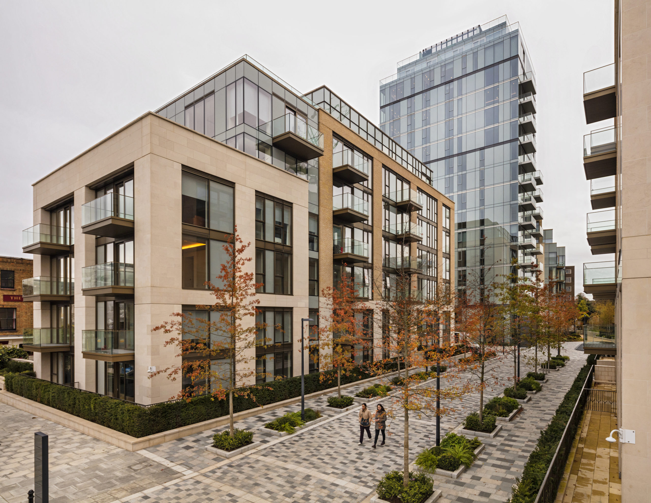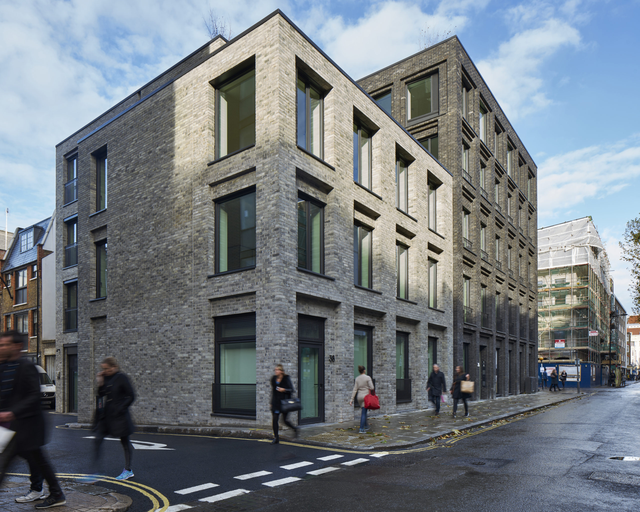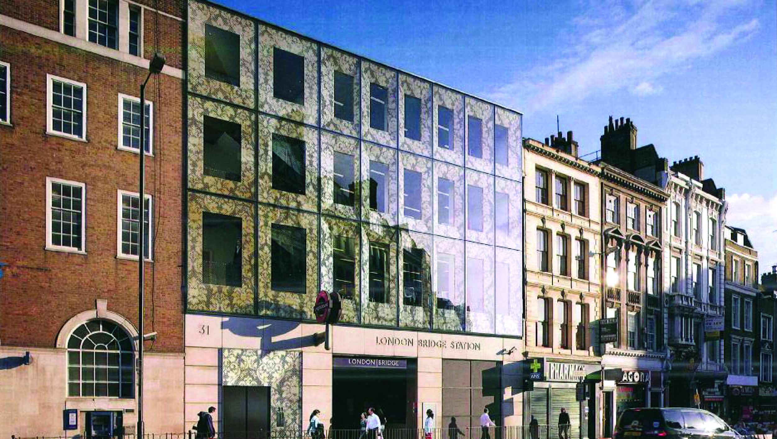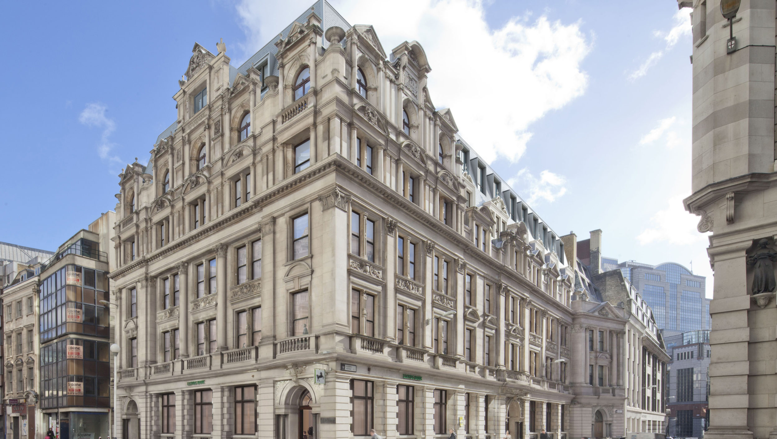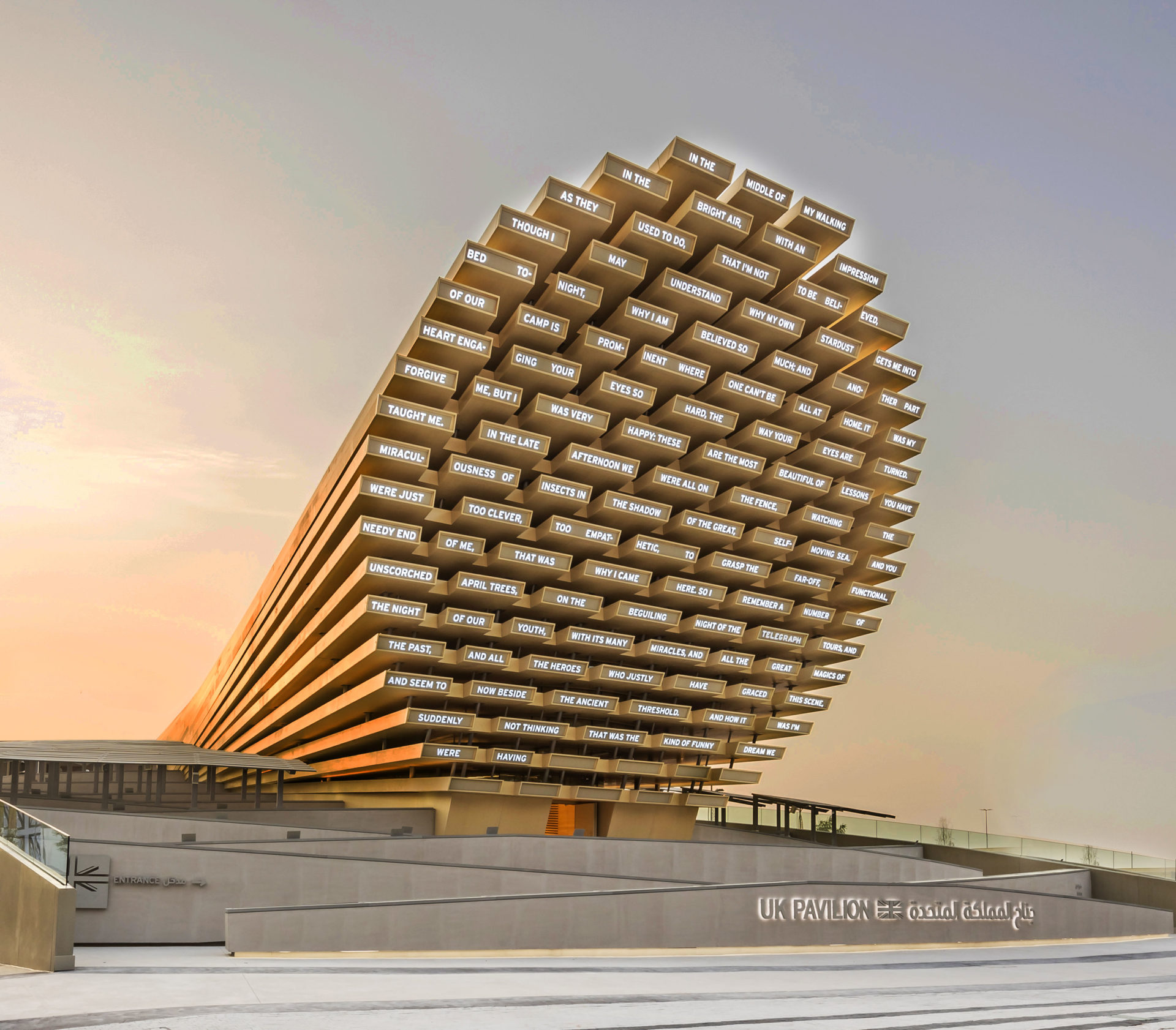
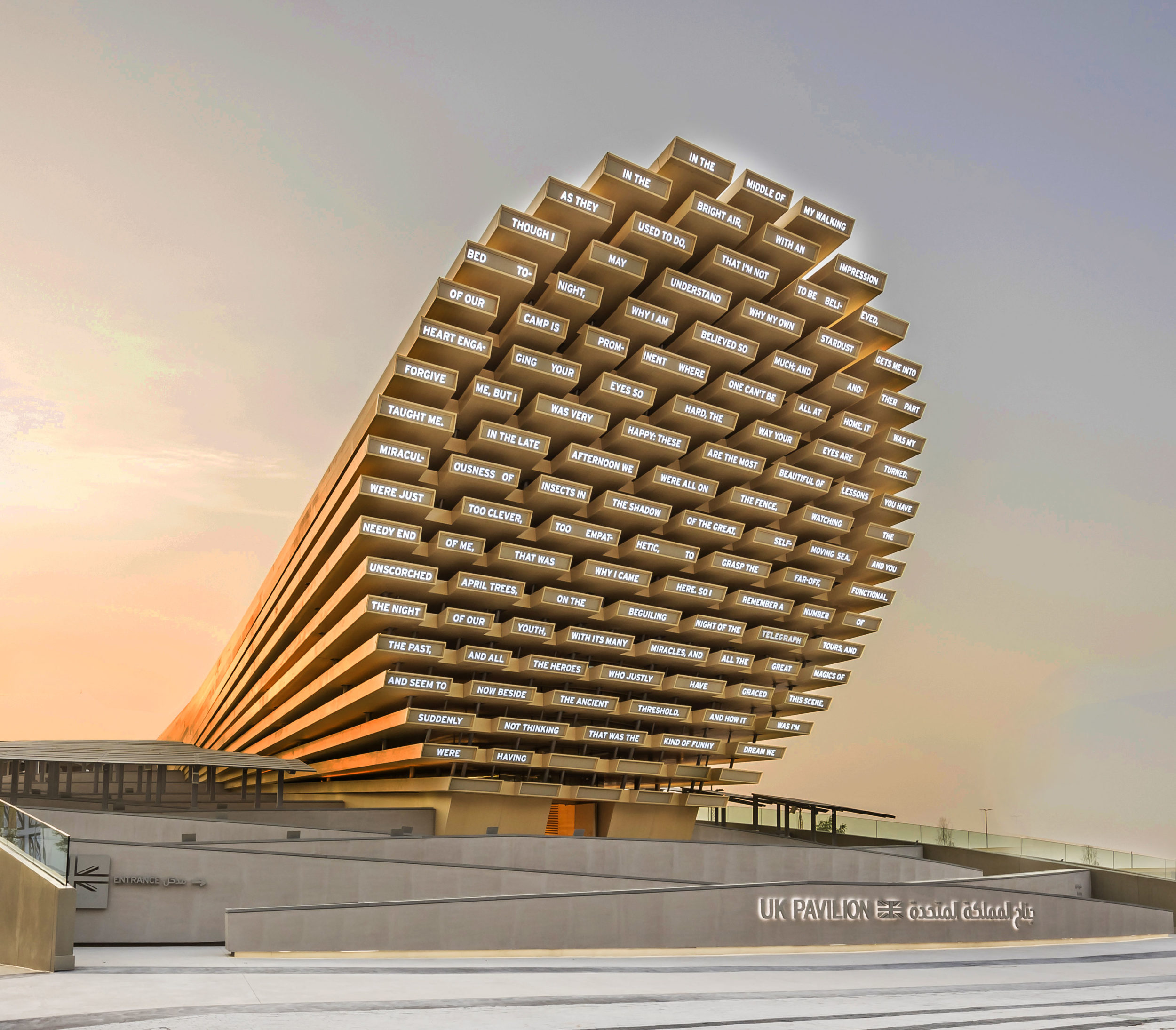
The Project
The UK’s Expo Pavilion 2020, designed by Es Devlin, was conceived not so much as a structure to house an exhibition, but as an exhibition in its own right. The 20 metre high, cone-shaped structure was made up of cross laminated timber cassettes, set out radially to create a slanting circular façade which incorporated LED’s to display poetry and messages generated from words donated by the pavilion’s visitors.
Project Details
Awards
Entry into the pavilion was through an illuminated maze featuring British achievements in artificial intelligence and space exploration. Inside, a curved void featured more displays on LED tiles which paired with a soundscape created by diverse UK choirs to create a resonant, experiential interior akin to being inside a wooden musical instrument. The collaborative team also featured brand experience agency Avantgarde, structural engineer Atelier One, sustainability engineer Atelier Ten and principal designer Jackson Coles.
Our Role
Veretec were part of the multidisciplinary, competition-winning team alongside celebrated designer Es Devlin. Our role was to help realise the designer’s ambitious concept, while ensuring a fully compliant, and buildable project. The project was affected half way through by the Covid pandemic, requiring an enormous internationally collaborative effort to explore new remote ways of working, testing and manufacture to successfully deliver the project. The cross-laminated timber was grown and assembled in Austria and Italy, where we also conducted mock-ups, the LED tiles were engineered in Belgium and manufactured in China, and the algorithm was engineered in California.
A major challenge was to integrate a significant amount of services, including air supply and extract as well as integrating a great number of drivers, receivers and wiring for linear lighting and LED panels, all concealed within the CLT cassettes. We worked closely with an acoustician to locate and rotate speakers to achieve the optimal aural experience for the visitor, hiding them behind fabric panels.
“Algorithms are among us; they are an ever-growing part of our culture; their output is based on what they are trained on and who trains them. The pavilion is at once an expression of the ideal of a culturally diverse Britain that I grew up with, tempered with our growing awareness of the part algorithms play in shaping the future of our culture. ”
The original design had one double door for both entry and exit, but fire regulations required an additional means of escape. We developed the design with Es Devlin Studios to incorporate a compliant stair through the centre of the cone, whilst also using this as an opportunity to integrate stepped seating and enhance the end user experience. We worked closely with the principal designer to safely design out the requirement for handrails throughout the maze, whilst also integrating additional means of escape as requested by the local authorities..
Covid meant that the project opened a year later than planned at the Dubai Expo in October 2021.
