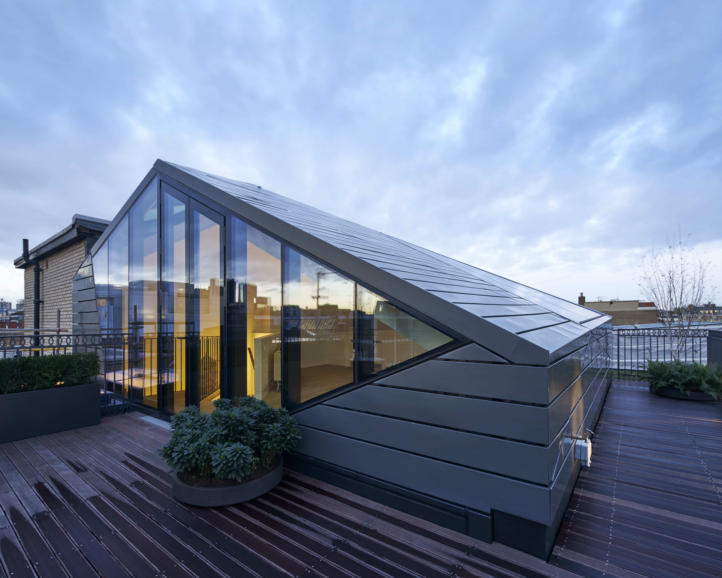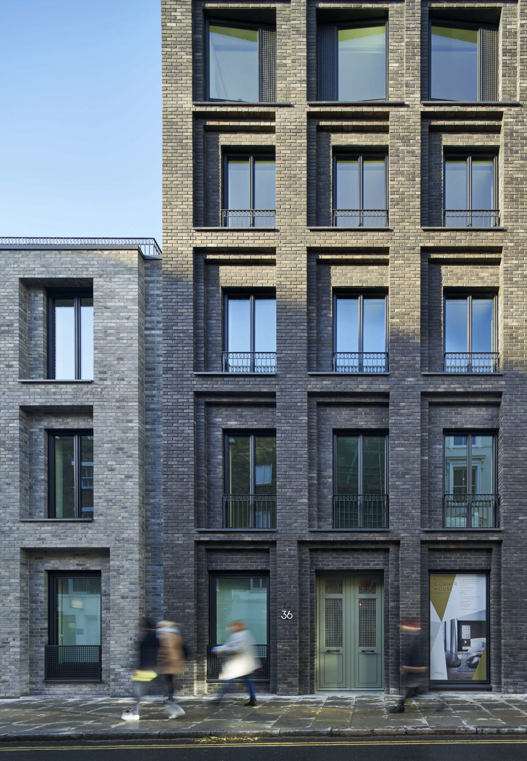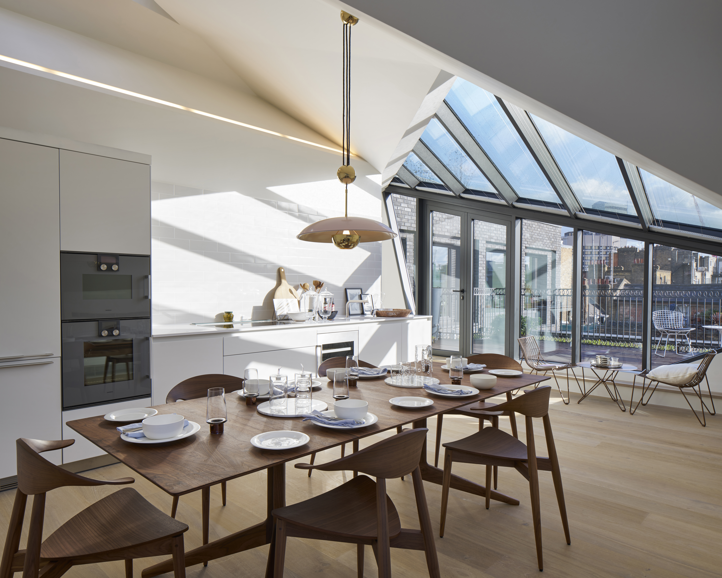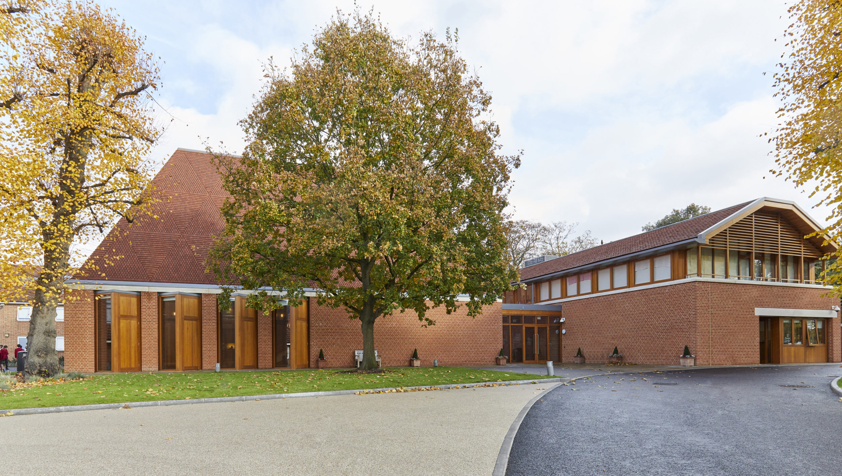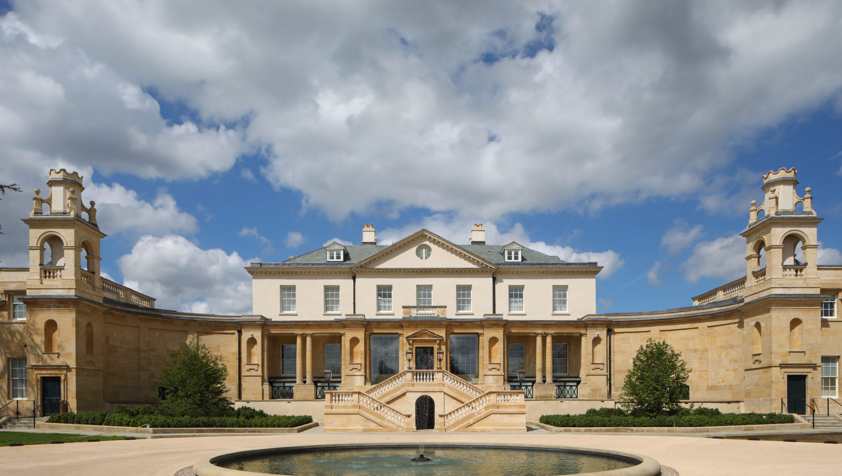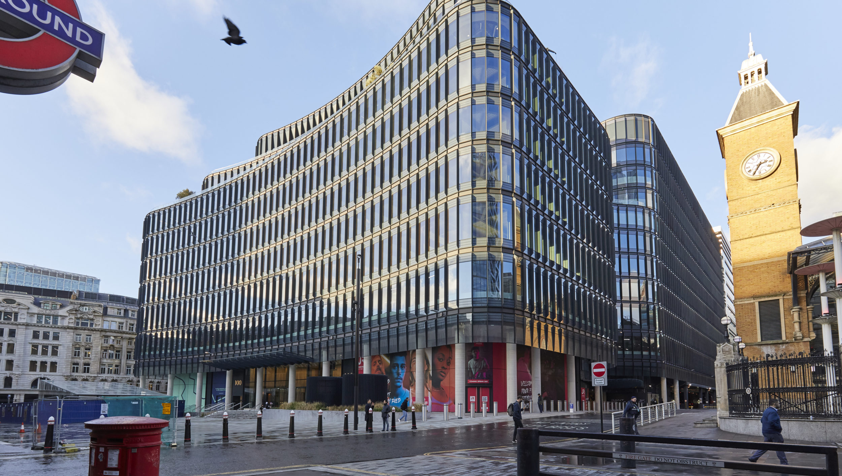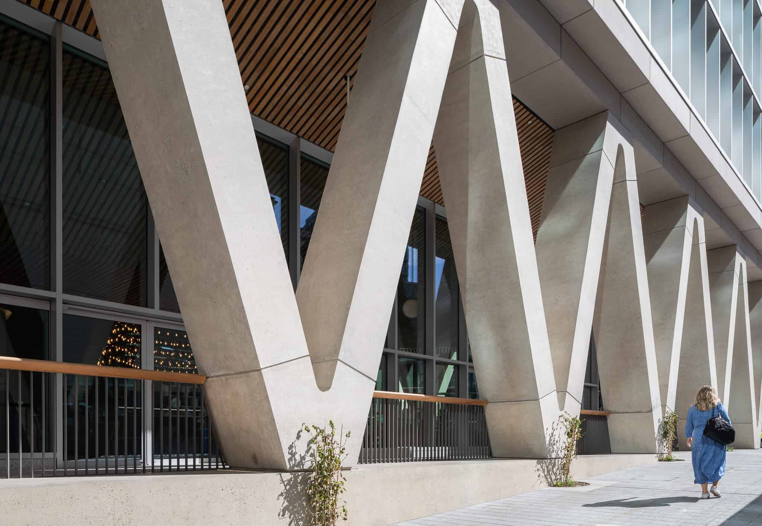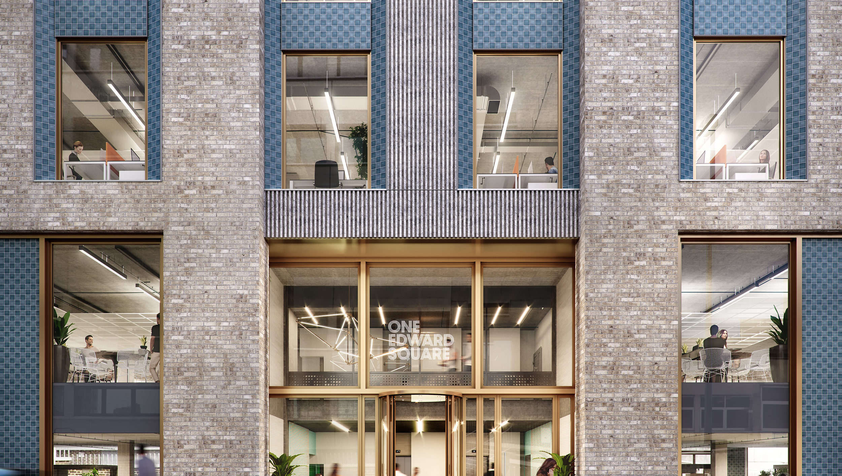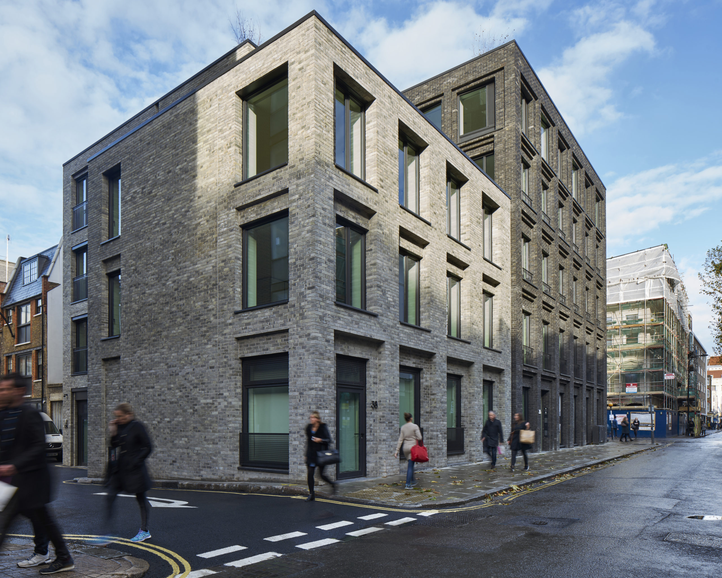

We delivered this award-winning contemporary brick built residential building in Fitzrovia working in close collaboration with Derwent London and DSDHA.
Project Details
Awards
Corner House provides a mix of private and affordable homes, together with a commercial space on the ground floor.
Over six storeys the building comprises 11 apartments - 9 private and 2 affordable residential units. All apartments have double or triple aspect rooms with exceptional levels of daylighting.
The complex facade uses dark and light grey handmade Petersen bricks and is self-supporting to relieve loading on the foundations. This allows for reduced mass and thickness of concrete structure above ground, and minimises the number of piled foundations. To mitigate the risk of cracking to the brick façade lime mortar joints were introduced instead of cement. This contributes to the refined monolithic appearance and massing of the finished building.
Dramatic trapezoidal zinc-clad ‘pavilions’ were constructed in-situ at roof level in response to the constrained ‘rights of light’ envelope established by neighbouring buildings.
The building completed in 2015 and won RIBA London and National Awards in 2016, as well as being a commended winner in the Best Built Housing category at the NLA Awards 2016.
“In a yin-yang of gutsy masonry, light and dark conjoin so the scheme presents a different face to different street conditions”
