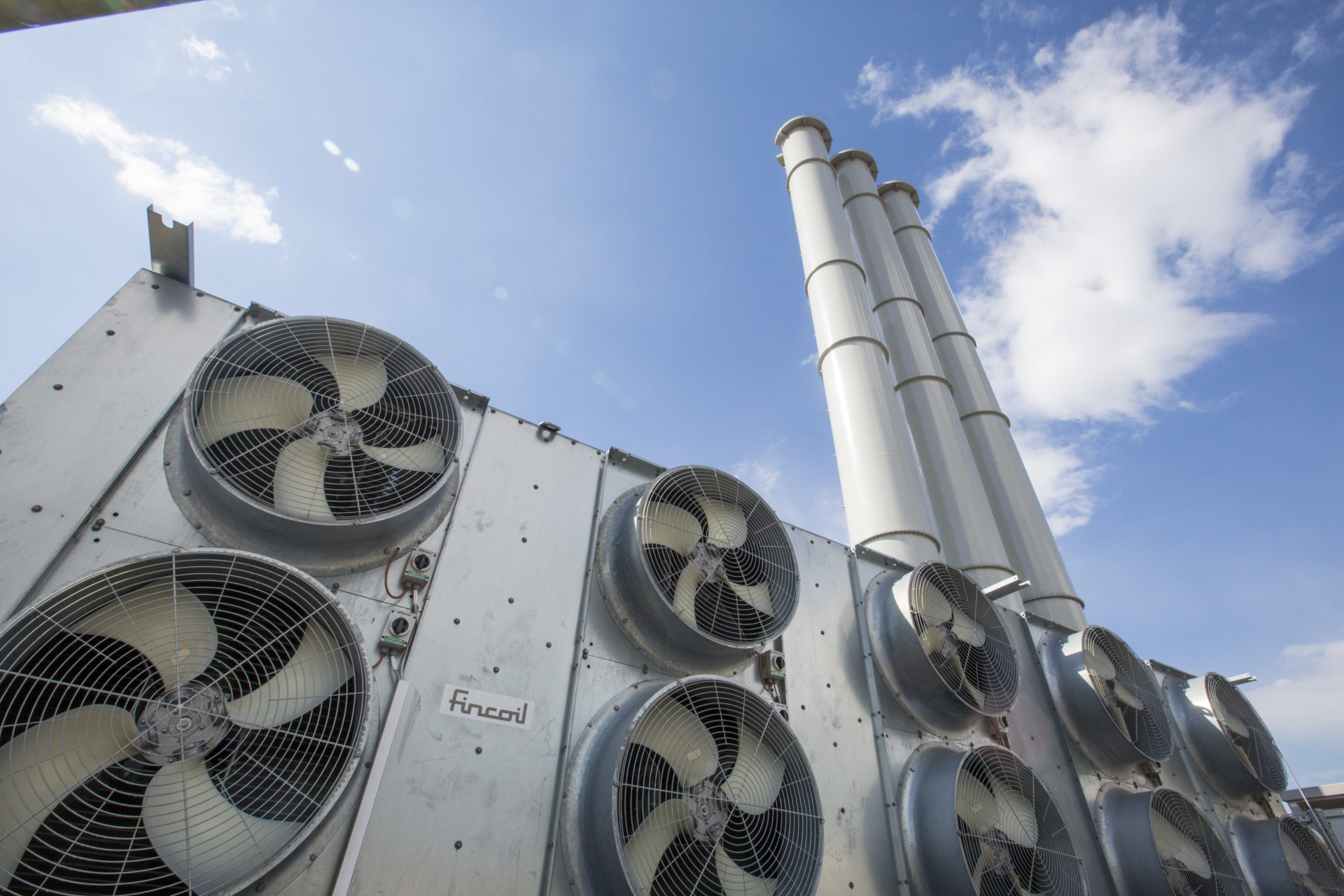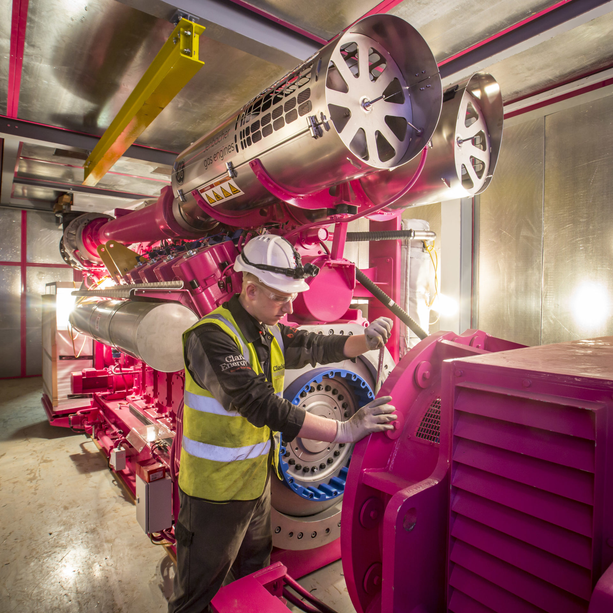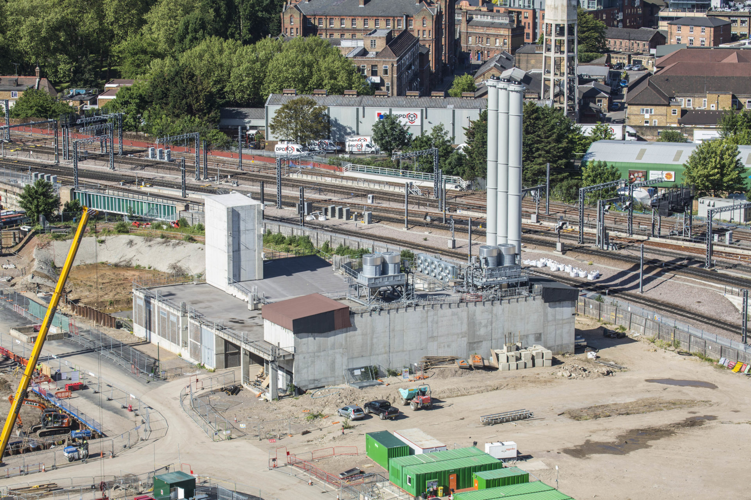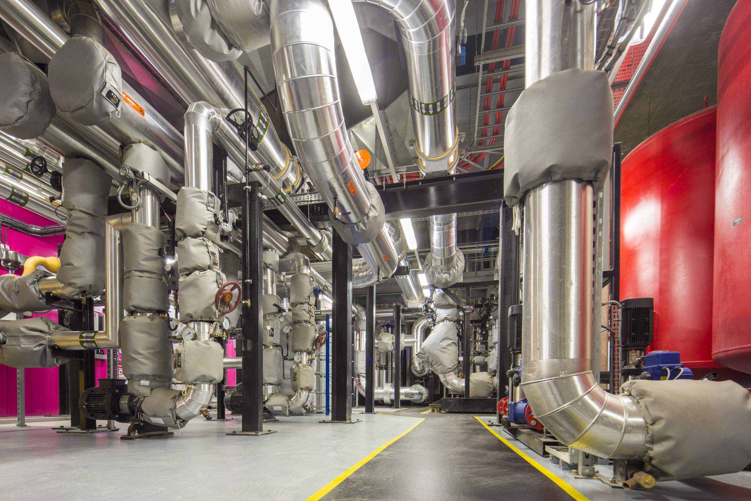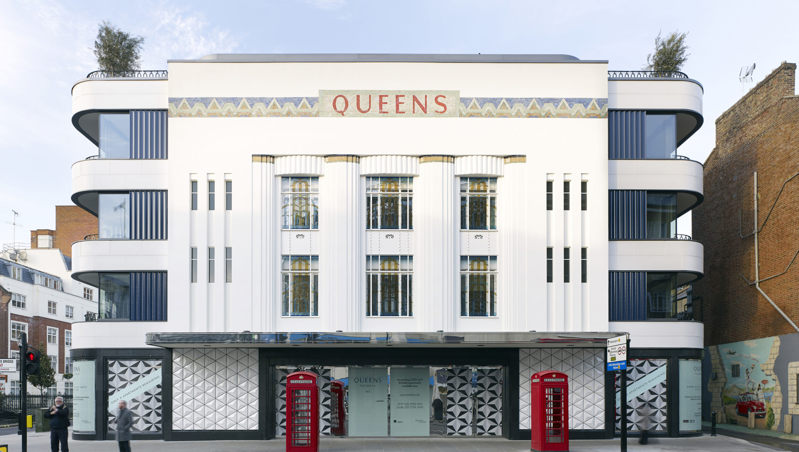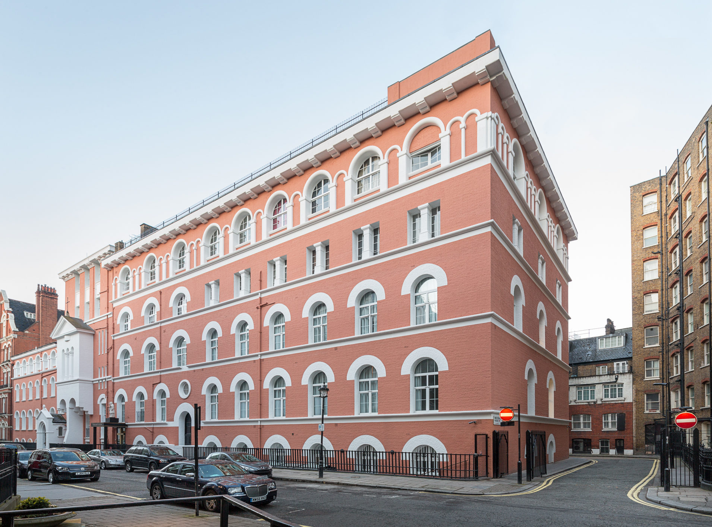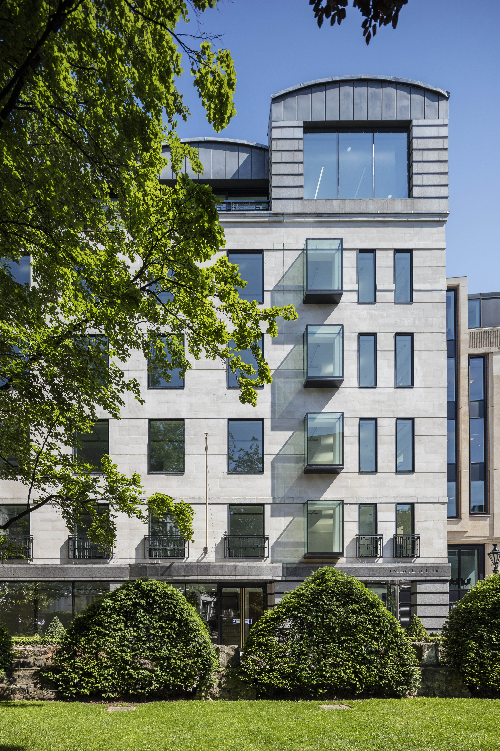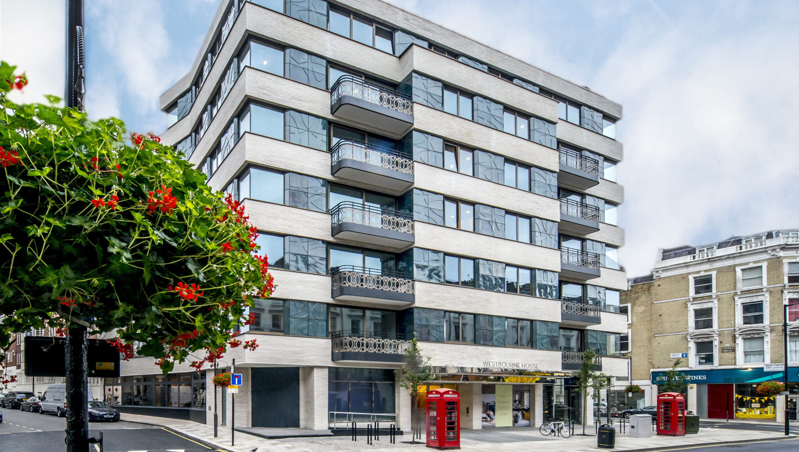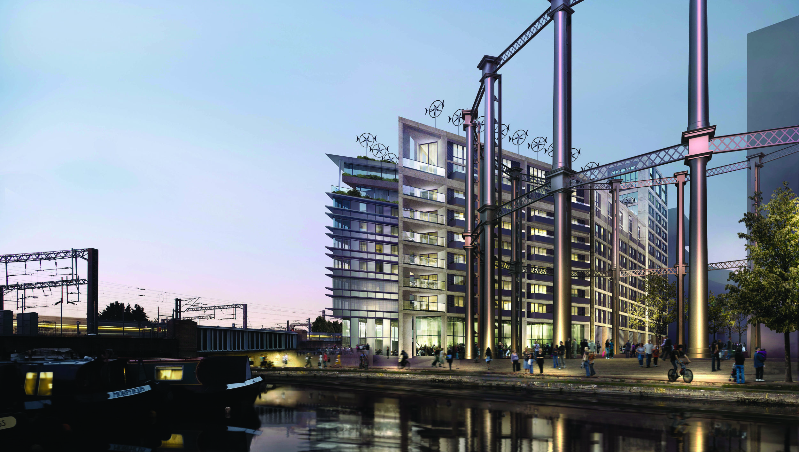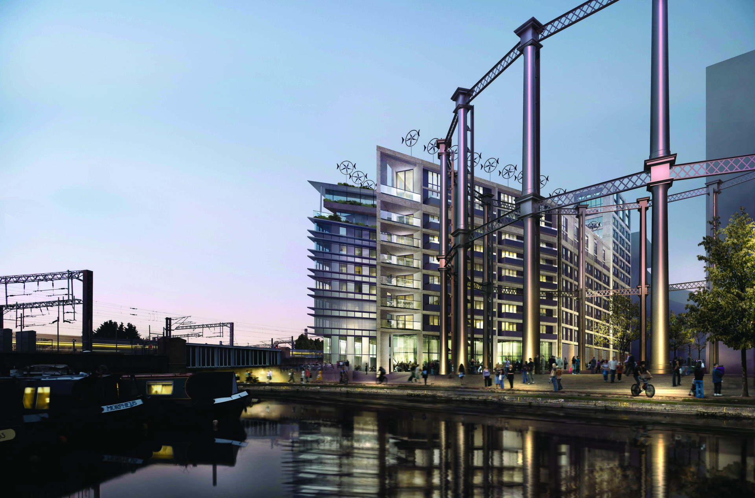
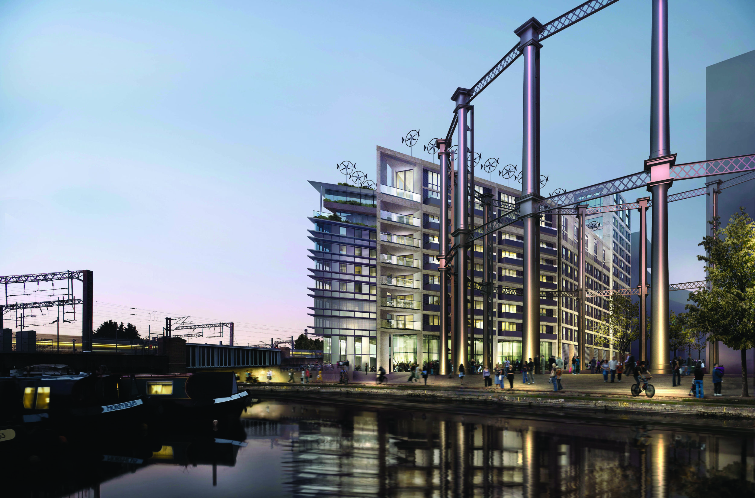
We were commissioned by Argent as Executive Architects for the early construction phase of the Energy Centre for Central St Martins University, the first element in their large-scale redevelopment and regeneration of the King’s Cross area as King’s Cross Central.
Project Details
The Energy Centre forms part of a complex multi-layered building incorporating private and affordable apartments, car parking and retail units including a cafe and restaurants and a multi-use games area.
The district heating network is one of the biggest in the country and each building at King’s Cross is connected to the Energy Centre for efficiency and sustainability.
This low carbon heat and power supply, combined with cleverly designed energy efficient buildings, helps to make King’s Cross Central one of the most sustainable developments in the UK.
