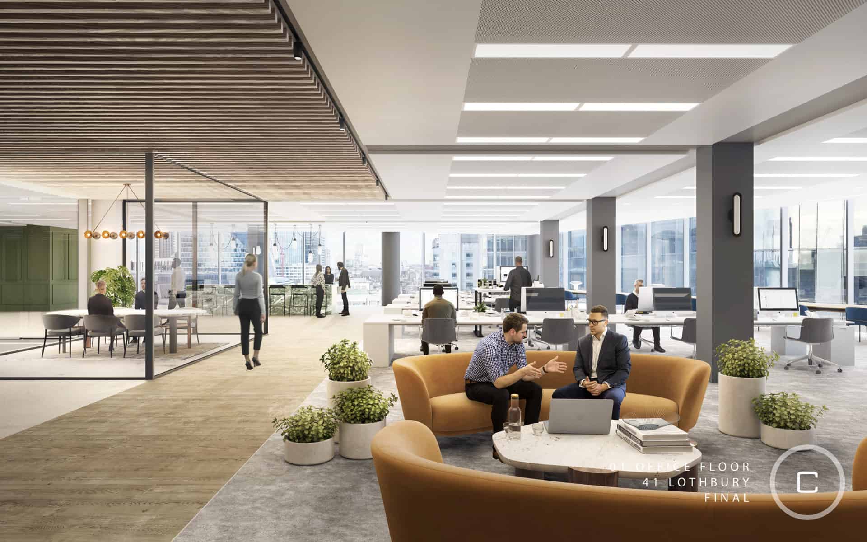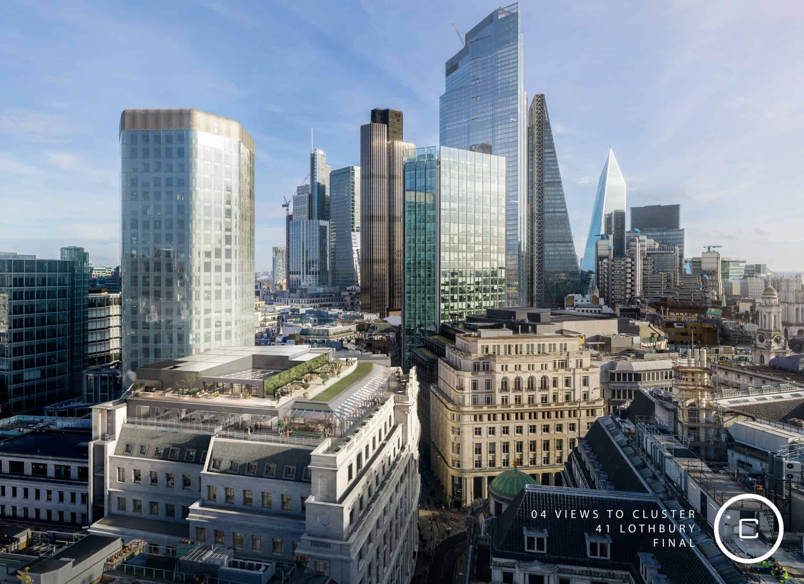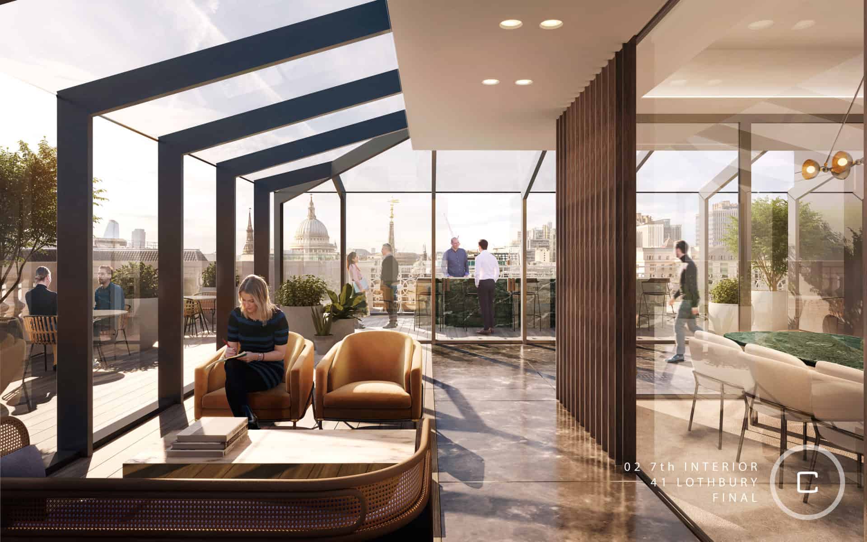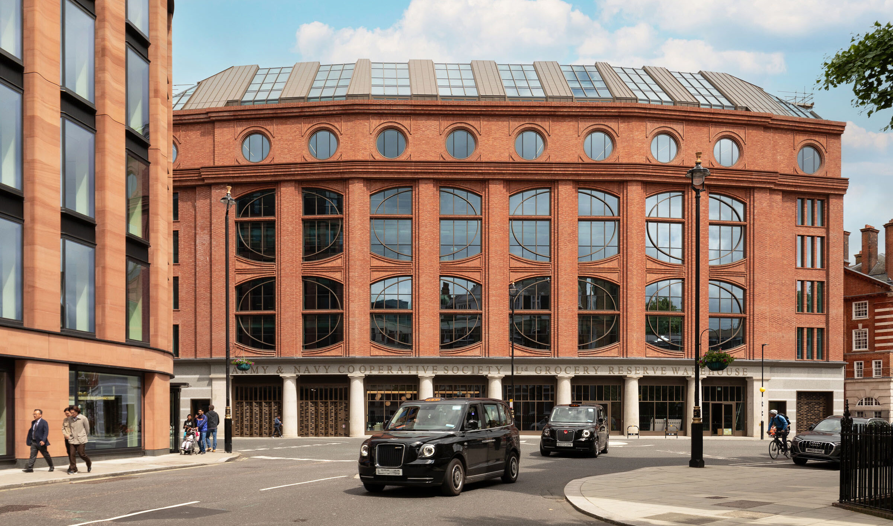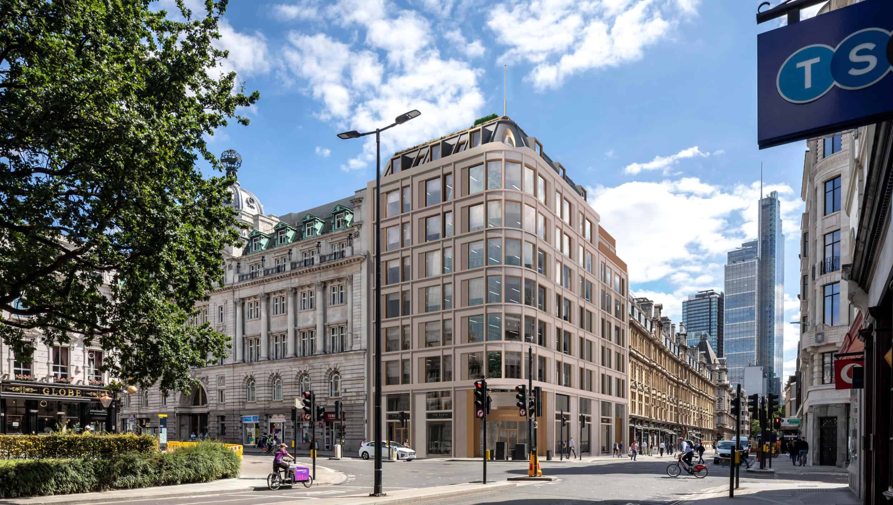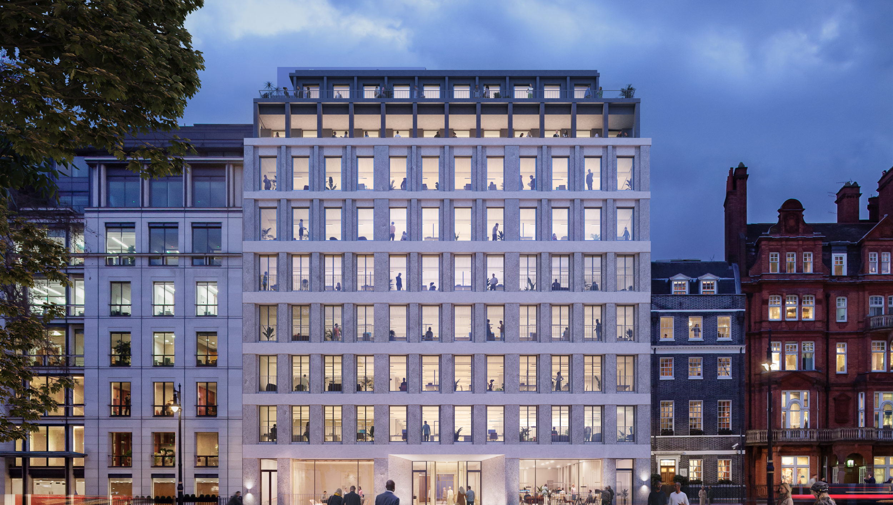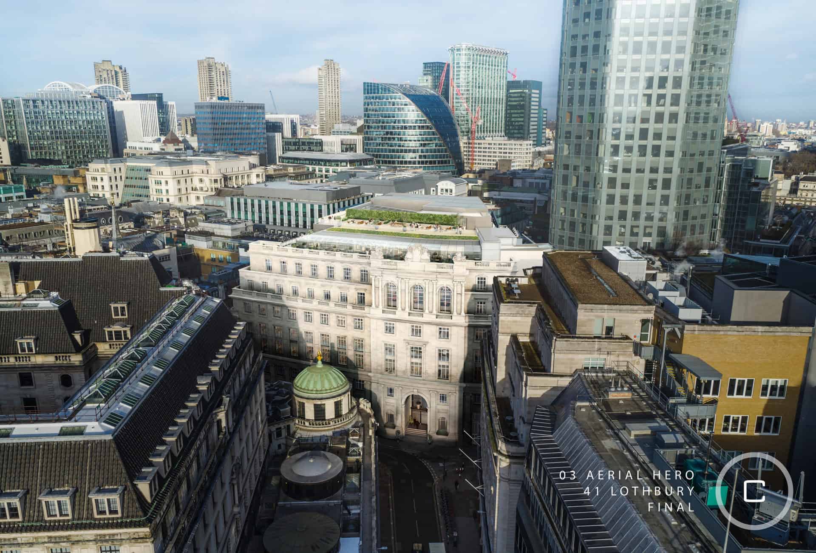
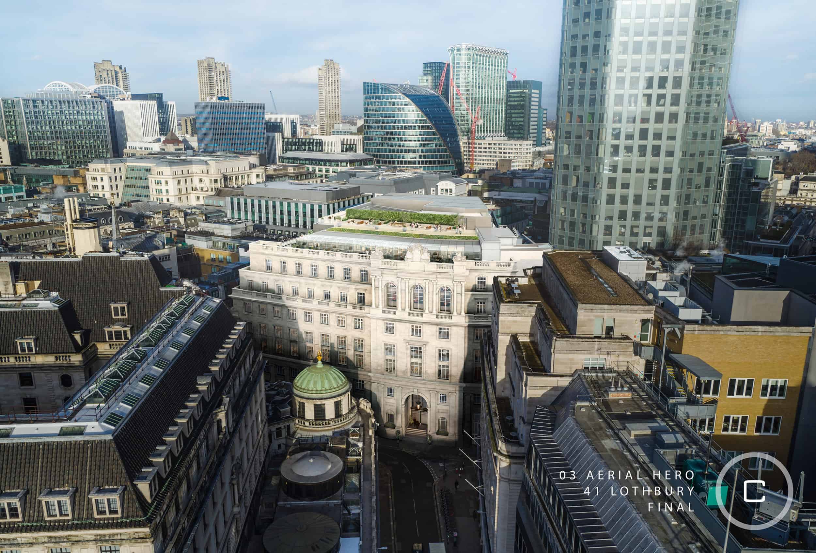
The Project
41 Lothbury is a Grade II* Listed former bank in the heart of London’s square mile adjacent to the Bank of England. This project by Stiff and Trevillion to create additional office accommodation will also refurbish the existing 7-storey office building retaining many of original features, including the iconic 1926 banking hall.
Building services will be sensitively replaced and upgraded in an all-electric building. Energy provided through air-sourced heat pumps will free up the existing plant area allowing for an extension of office space and the introduction of a new rooftop terrace as a shared amenity for all tenants. The project is targeting BREEAM Excellent rating and Platinum Wired Score and is due for completion in 2024.
Project Details
“The improvements are designed to be sensitive to the existing Grade II* Listed building, interiors and local Bank Conservation Area context.”
Our Role
Veretec have taken on the project from Stage 4, working with Wates on the detailed design and delivery of these iconic offices in the heart of London’s square mile. The sustainable re-positioning of this much loved building is a prime example of working with an existing structure and reusing materials to enhance the building whilst reducing carbon emissions. Key to the project’s success will be a sensitive refurbishment, whilst also achieving compliance.
Heritage buildings can be full of surprises and it is often only once work begins and the building is opened up that its structure and challenges are fully revealed. Here, various layers of historic construction methods including hollow section slab from the 1900's, and metal decking interventions from late 2000, will inform our approach to a compliant fire strategy and compartmentation of existing cores. The beautiful listed banking hall, the main entrance point to the building has required significant advance work to protect the stonework floor, columns and walls from heavy site traffic.
