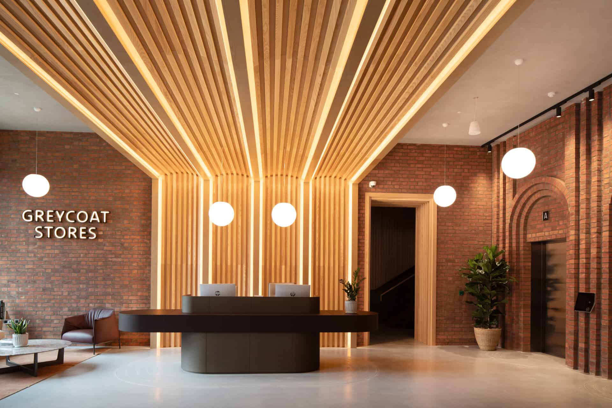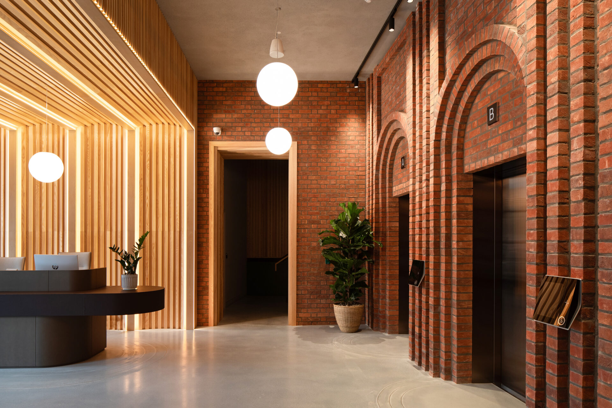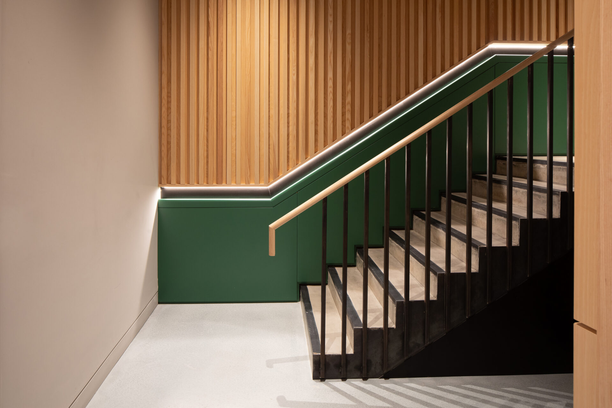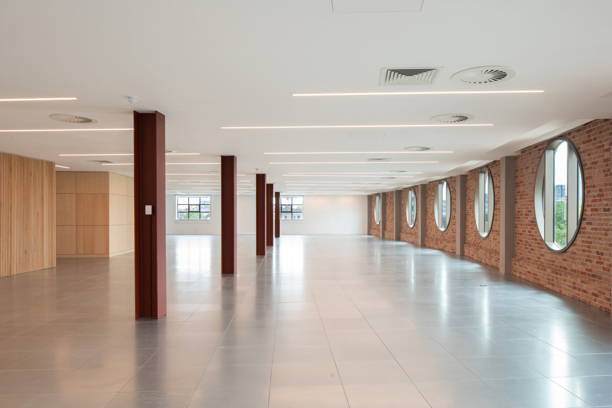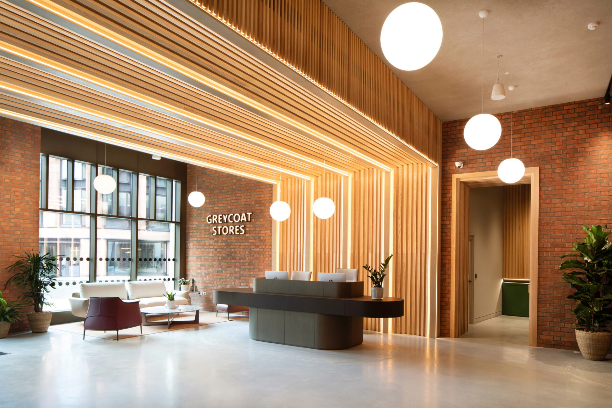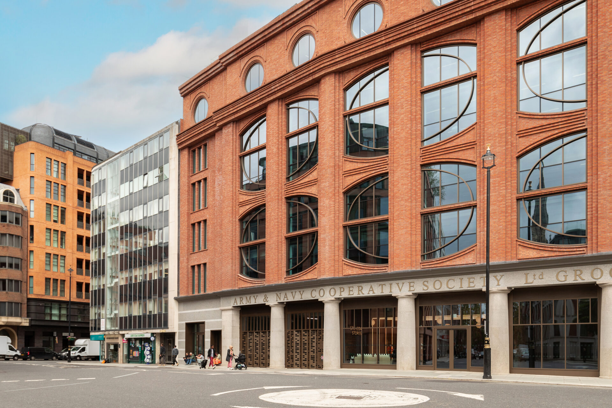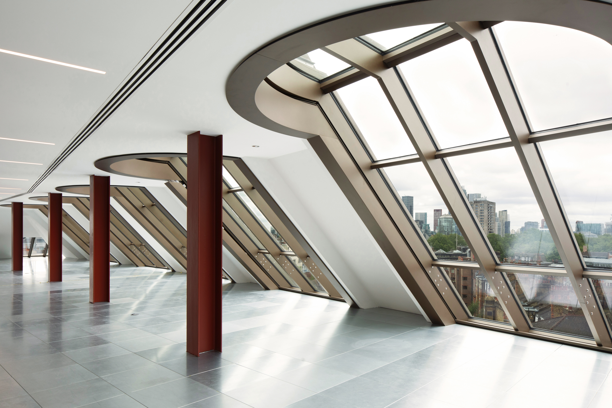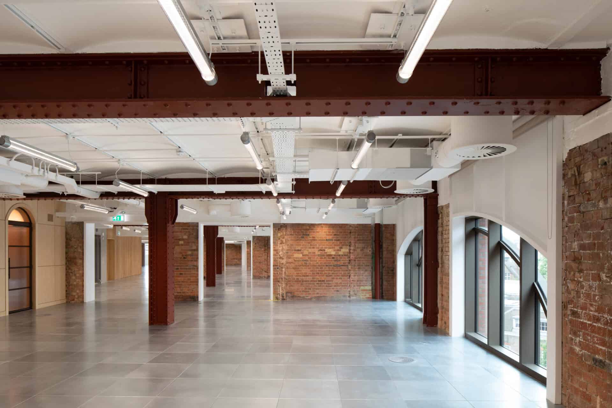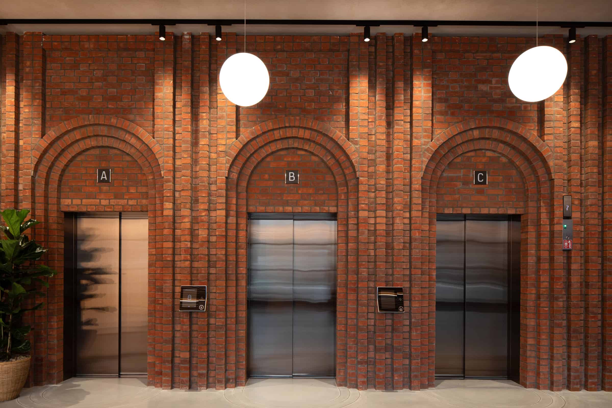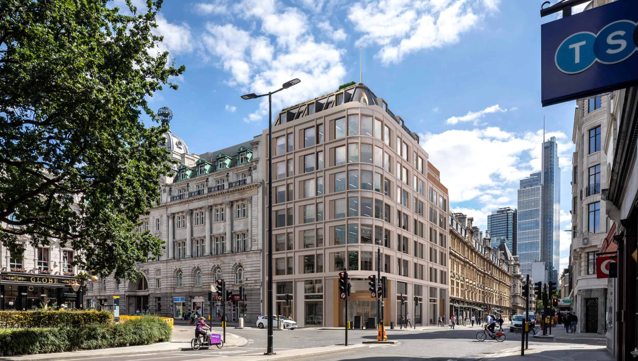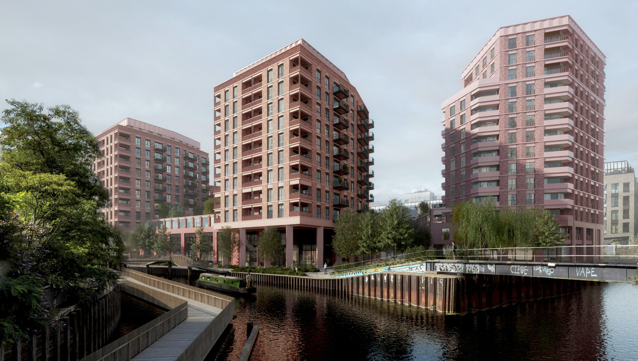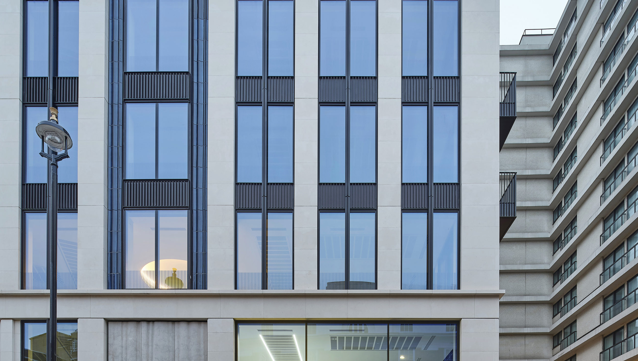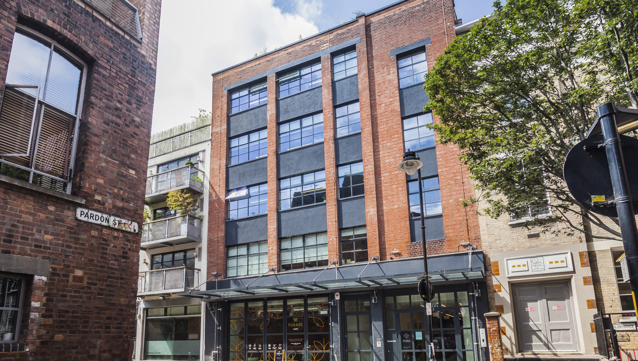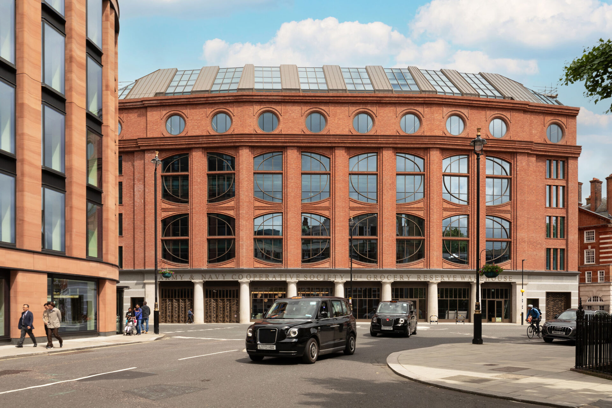
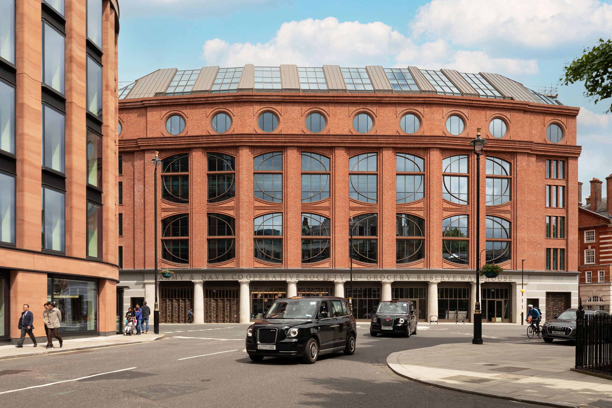
The Project
Greycoat Place provides over 70,000 sqft of high quality workspace across eight floors. Originally built in 1899, this six-storey historic Victorian warehouse in the heart of Westminster had undergone many alterations and changes of use since it was built, and has now been redeveloped and extended to provide high quality, contemporary office facilities in a prime Victoria location.
Project Details
With a two storey roof extension and terraces, café, restaurant, gym and luxurious new finishes, 10 Greycoat Place offers the very best in contemporary, sustainable workspace, whilst celebrating the building’s exceptional history and character.
“The scheme offers one of the most compelling end-user experiences available in the market, bringing to life the rich history of the original building, whilst providing highly sustainable leisure and workspaces with some of the most outstanding views in London.”
Our Role
Veretec was appointed by Blenheim House Construction to deliver the refurbishment and expansion of this historic building, adjacent to two grade 2 listed buildings and located between two conservation areas.
The new Grade A office required a sensitive approach to retain, restore and celebrate the best of the existing 6-storey cast-iron and brick building, whilst creating an exceptional new commercial asset which would meet the expectations of a new generation of workers. We maximised opportunities to improve its buildability and thermal efficiency, exploring various construction methods to create a new steel primary core, double glazing and a thermally insulated roof.
A rejuvenated façade features high quality facing brick on prefabricated panels and curtain walling which reflects the heritage and character of the old warehouse. Retained features have been sensitively integrated with new interventions including a 2-storey steel frame extension added at roof level to increase accommodation, create new amenities and house plant. A complex fire strategy separates existing floors from each other with new compliant fire protection measures. The project achieved a BREEAM Excellent rating and completed in summer 2024.
