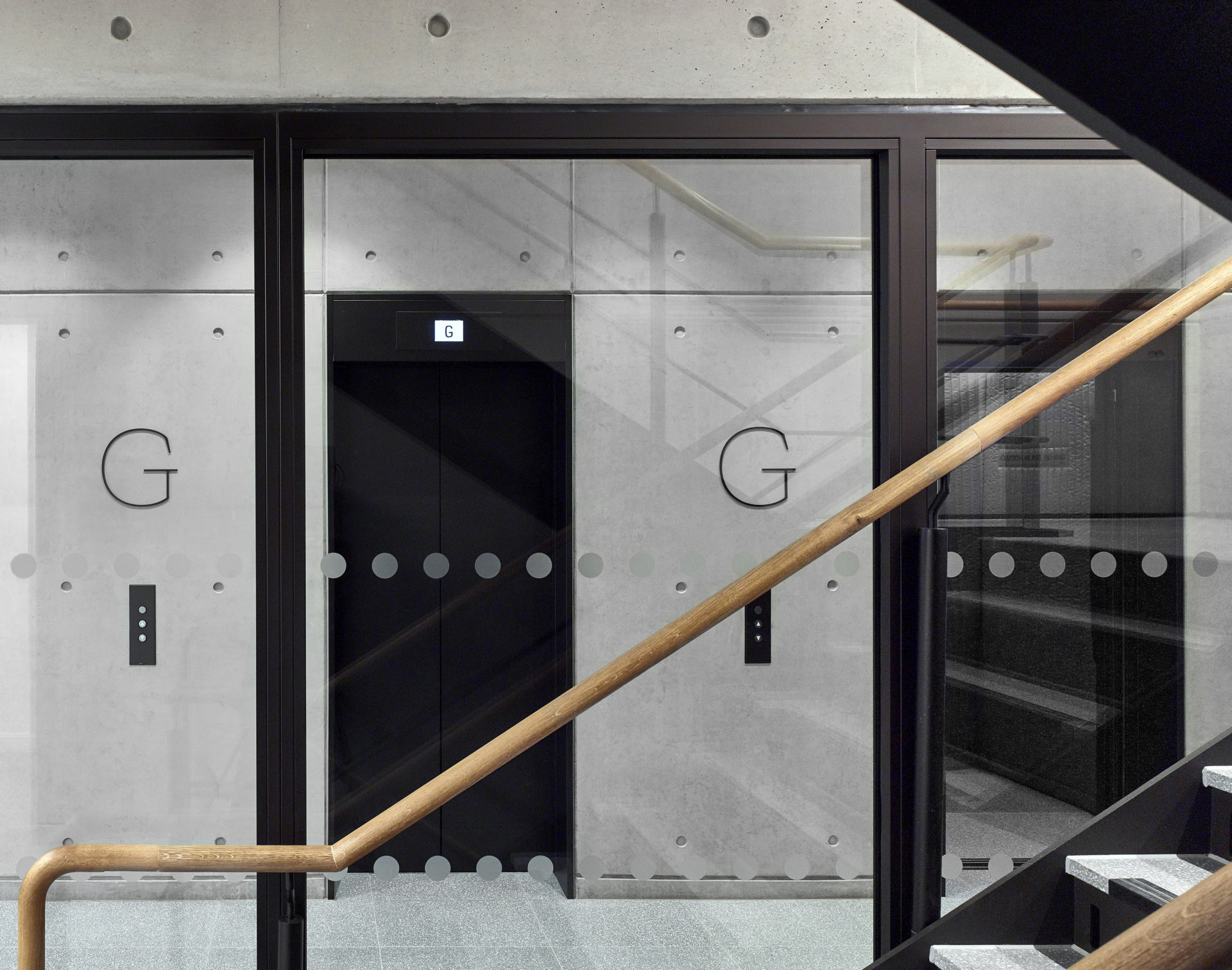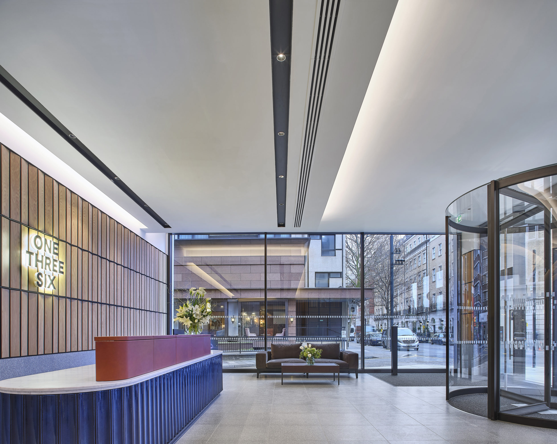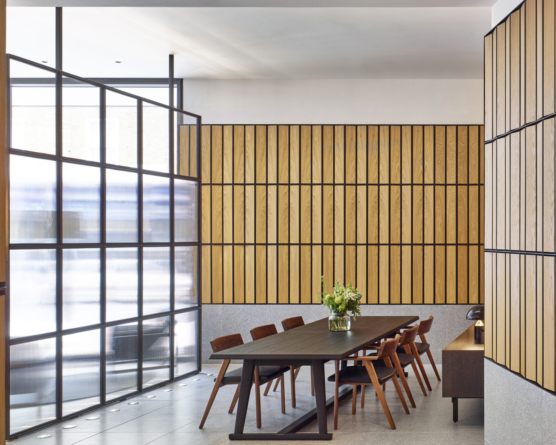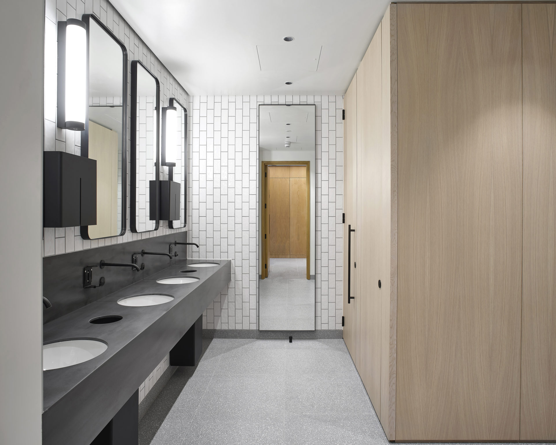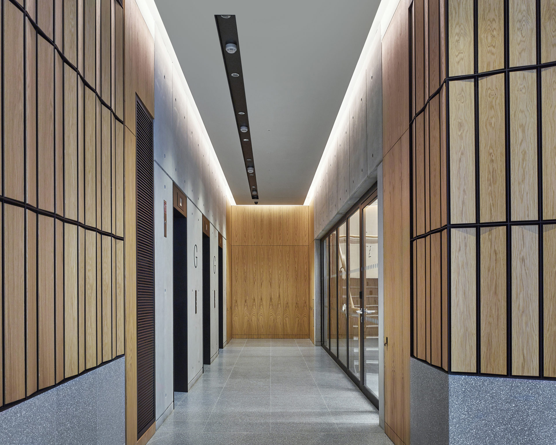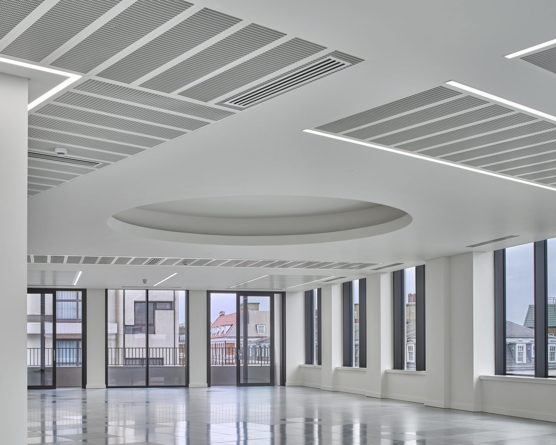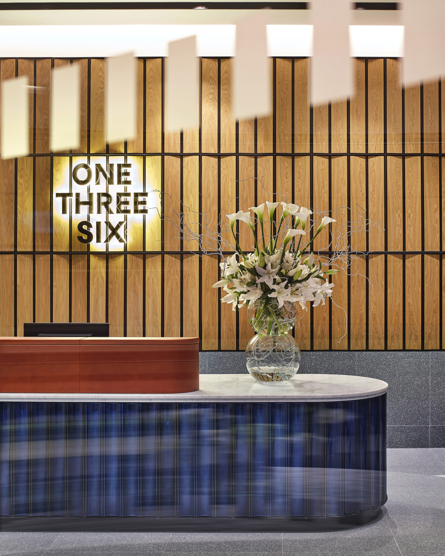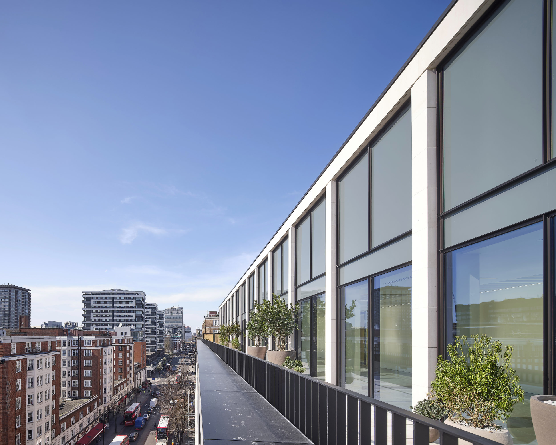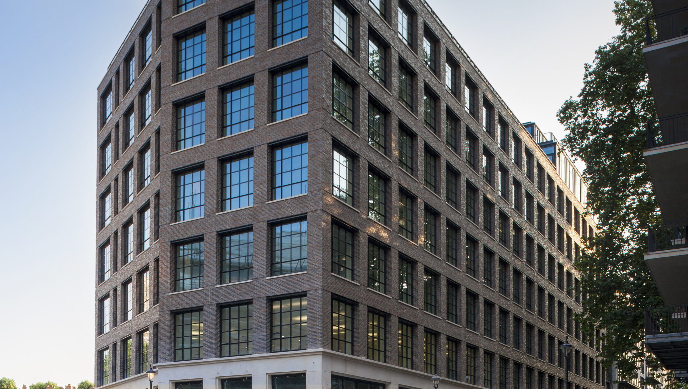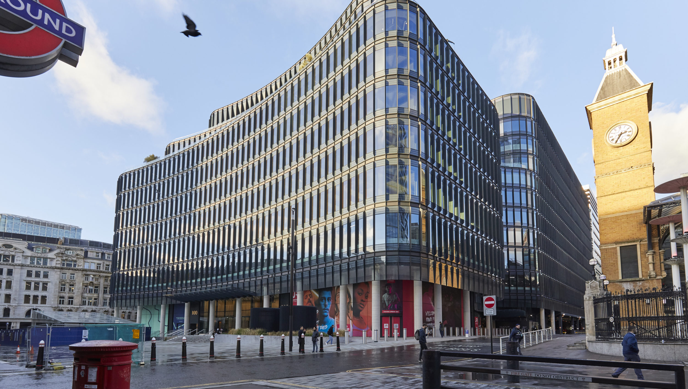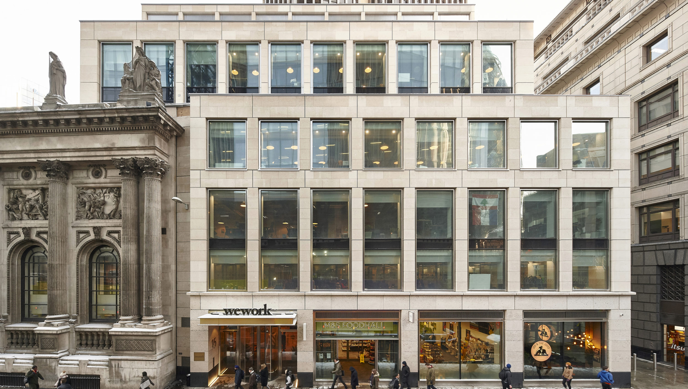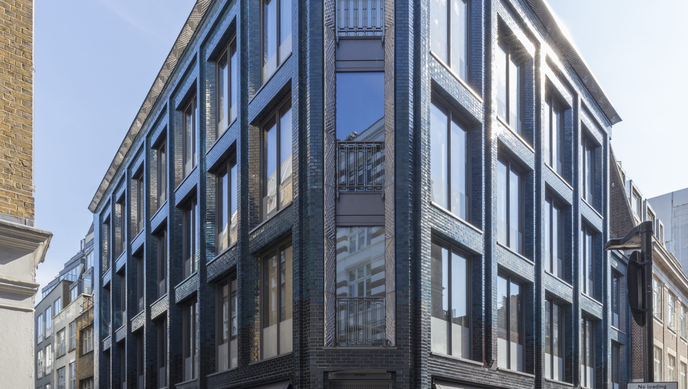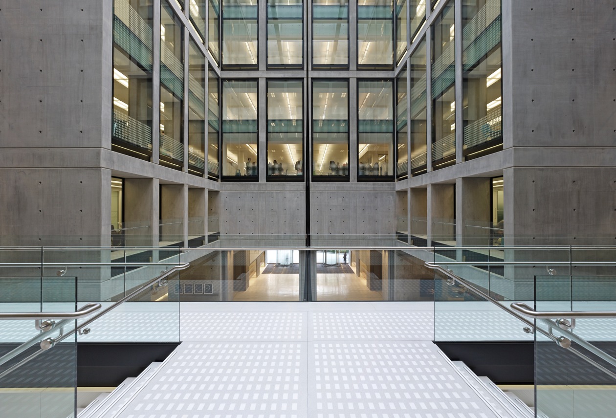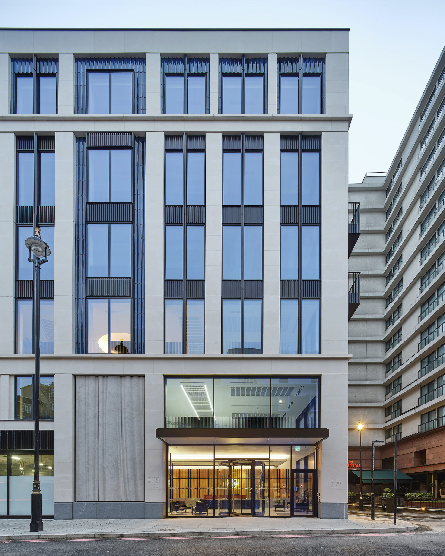
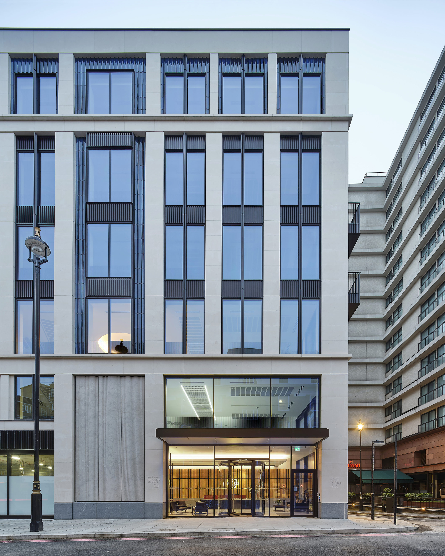
Veretec collaborated closely with Stiff + Trevillion for the commercial areas and MSMR for the residential elements, prior to being appointed by Osborne as Executive Architects to deliver the scheme.
Project Details
Awards
The development forms part of the Portman Estate and occupies a prominent position on the corner of Edgware Road & George Street.
The mix of façade elements is of particular interest and includes limestone, brick and terracotta which are characteristic of mansion blocks local to this part of Edgware Road.
“OneThreeSix offers well-considered office spaces where the design, quality and attention to detail is sophisticated and timeless.”
The development comprises Grade A office accommodation spread over six floors with an additional 24 private residential apartments. There are four ground floor retail units that complete the scheme as part of The Portman Estate’s retail strategy to rejuvenate Edgware Road and the wider Marylebone area.
OneThreeSix George Street completed in Spring 2021.
