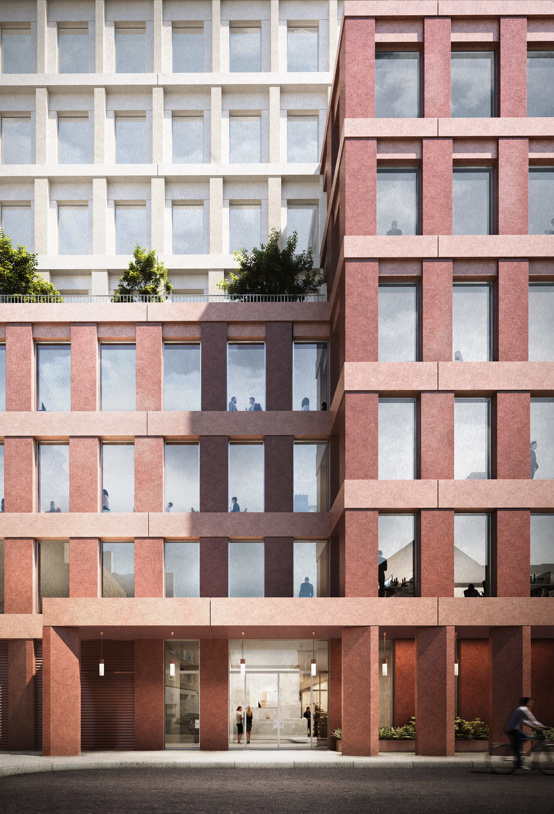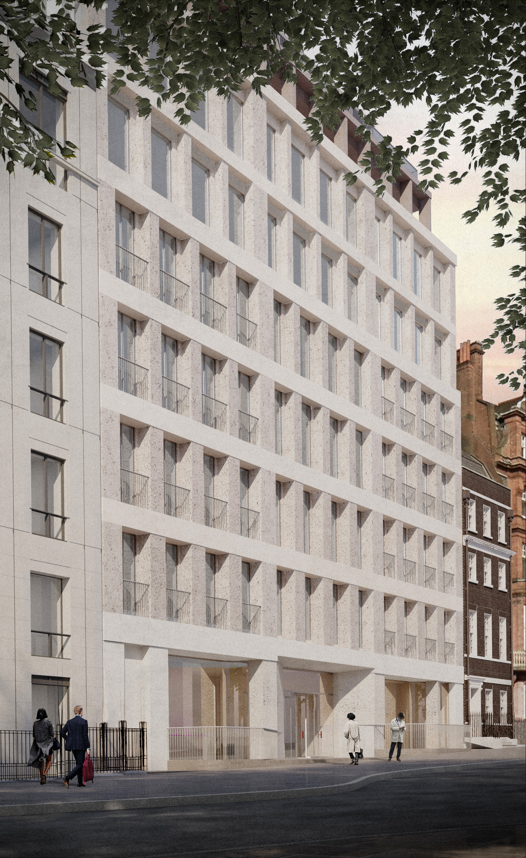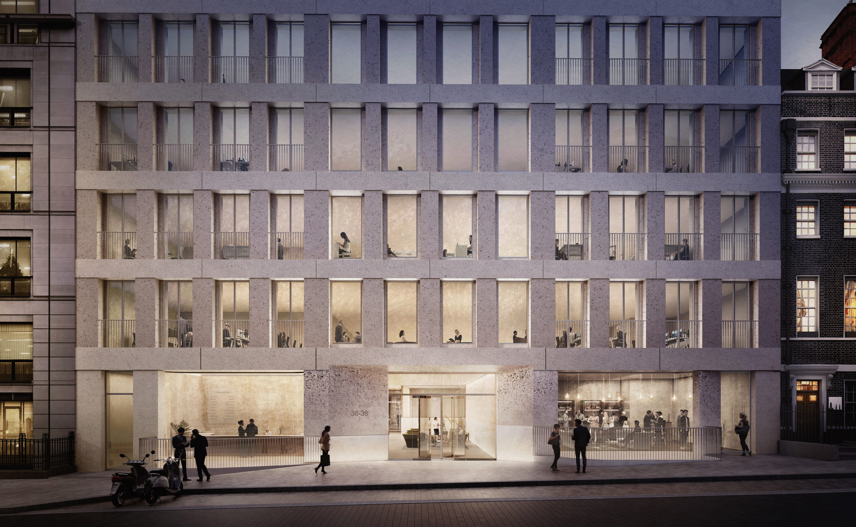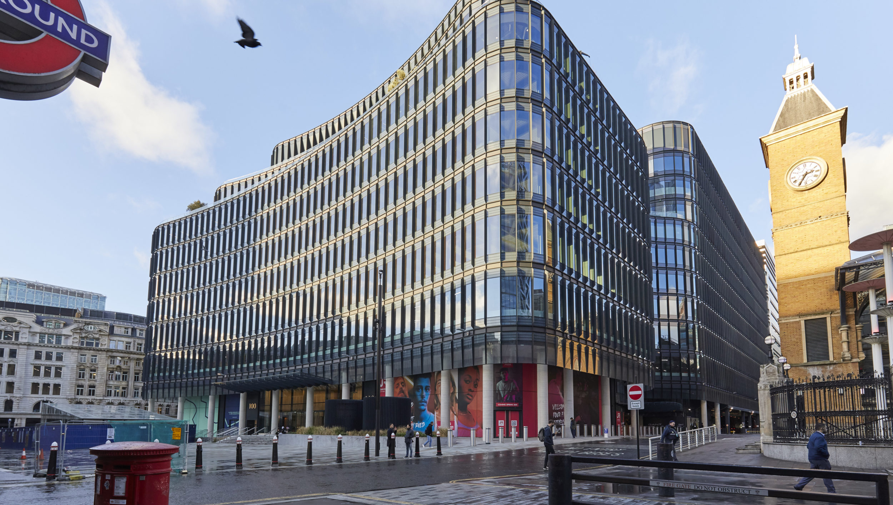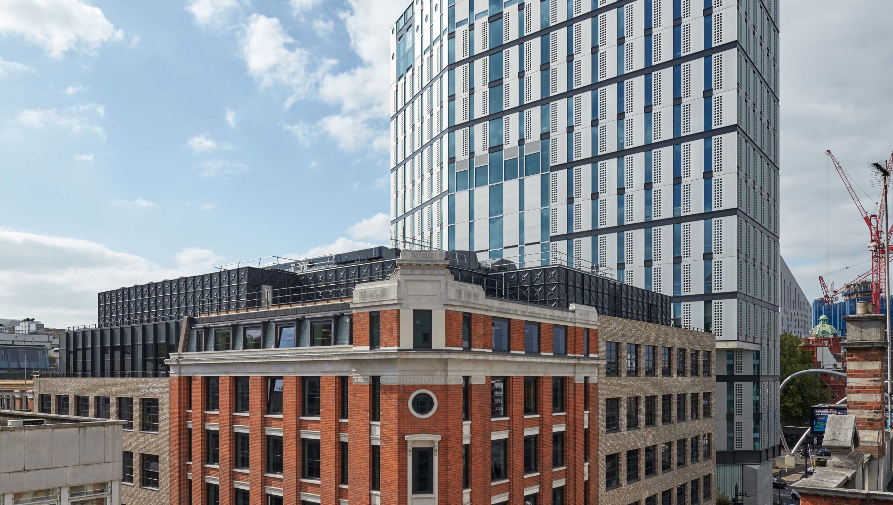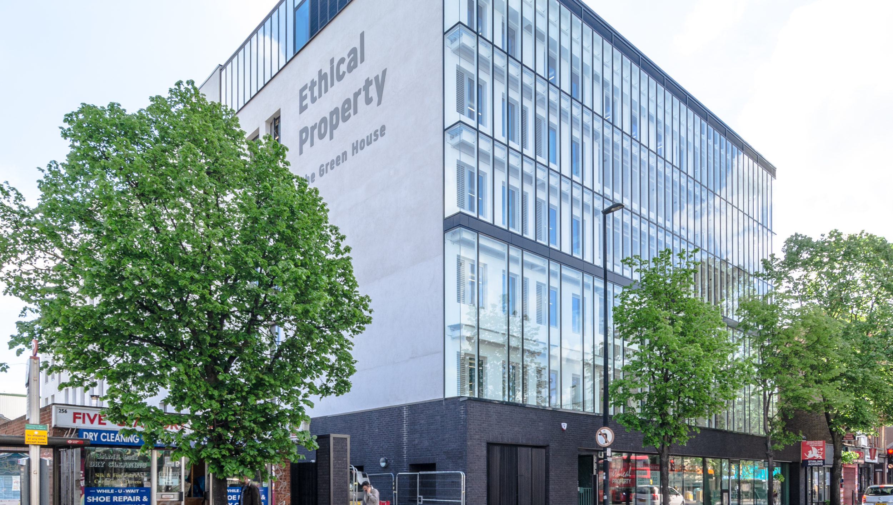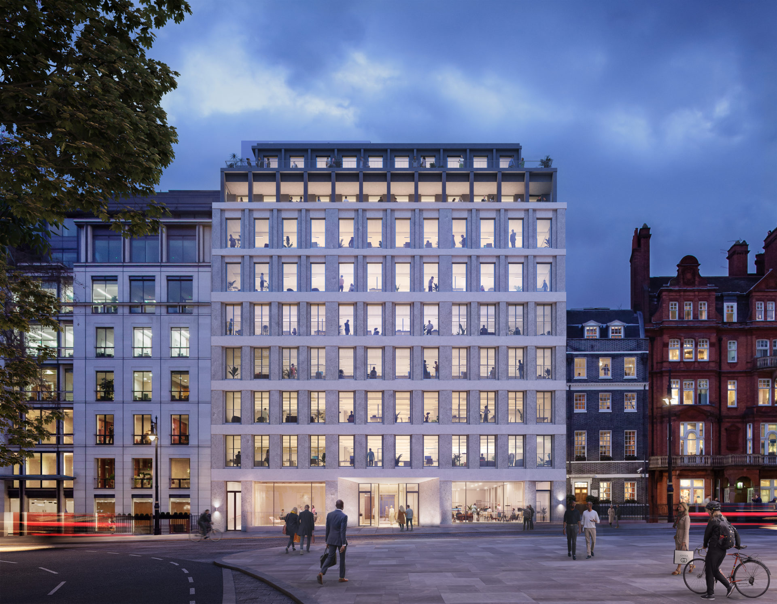
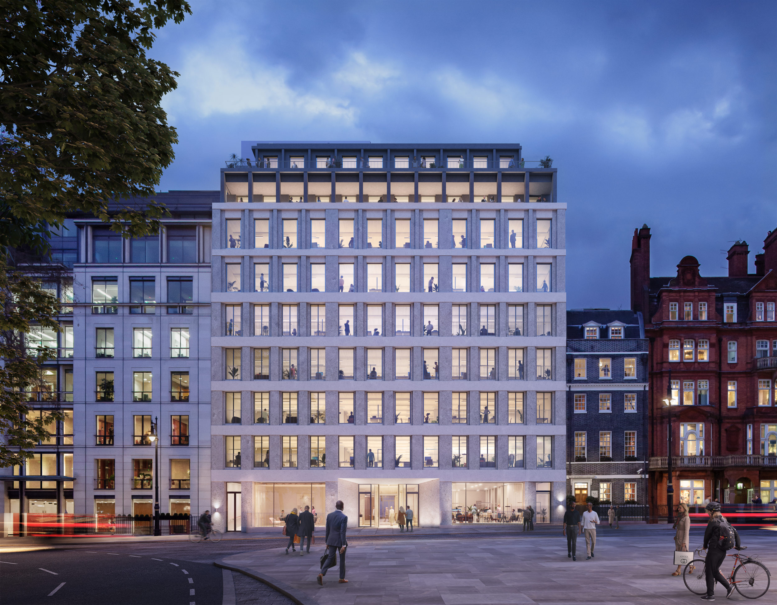
The Project
Designed by Piercy & Company, this 11-storey new office in London’s Mayfair will replace a 1950’s office block. The building will provide 85,000sqft of office space over nine-storeys, with floor plates of up to 11,000sqft. An additional 9,000sqft of retail and gallery space will be provided at ground and below ground levels. Berkeley Square will also offer around 7,000 sqft of terrace gardens
Project Details
Our Role
Veretec are undertaking a Client Monitoring role on behalf of BEAM (Berkeley Estate Asset Management), reviewing design quality and processes in line with its aspirations.
Many significant regulations have come into force since the project began and our agile and well-informed approach has allowed us to integrate these alongside client-driven changes. Throughout, Veretec has added value by offering technical expertise and advice so that the architectural solutions proposed by the contractor align with the client’s requirements and aspiration.
“The building’s pared back exploration of proportion and solidity emerged in reference to a study of facade grids across the square and abstractly references the stacked stonework of Ben Nicholson 'circa 1936 (sculpture)'.”
Berkeley Square has become an industry benchmark in developing fire strategies for CLT projects, particularly hybrid schemes which also utilise steel. Clear guidance on this issue had not been available during concept design, resulting in some nervousness from insurers, and had been further complicated by the bespoke interfaces on this project of CLT with the steel frame where connection details hadn’t been tested before.
The innovative use of CLT slabs, monitored regularly to manage moisture content, has contributed to the design aesthetic, as well helped achieve sustainability goals. The subsequent weight reduction also allowed for a raft foundation rather than a piled foundation, resulting in cost savings as well as reducing embodied carbon.
Veretec has also been separately contracted on this project to design monitor the interior fit out. An entire building has already been successfully pre-let to a global brand, significant proof of the quality and success of the project.
Completion is due in 2024
