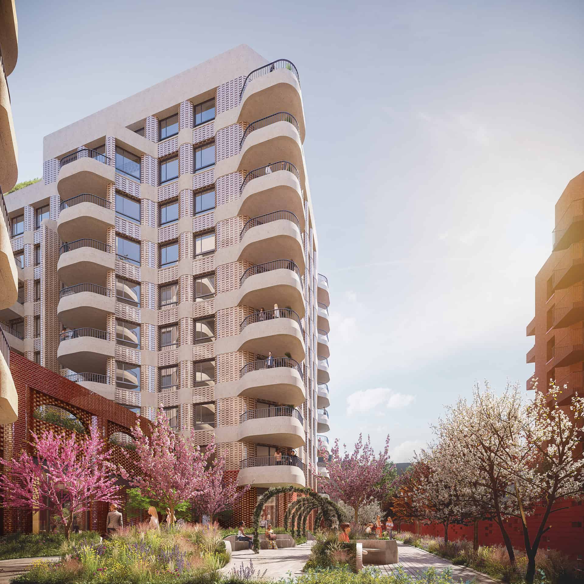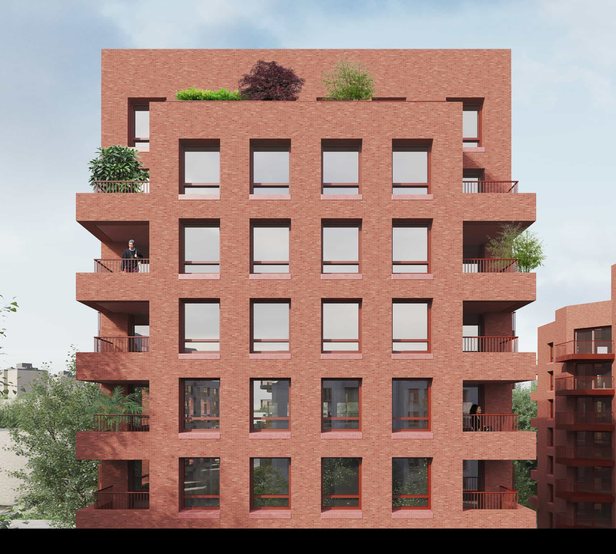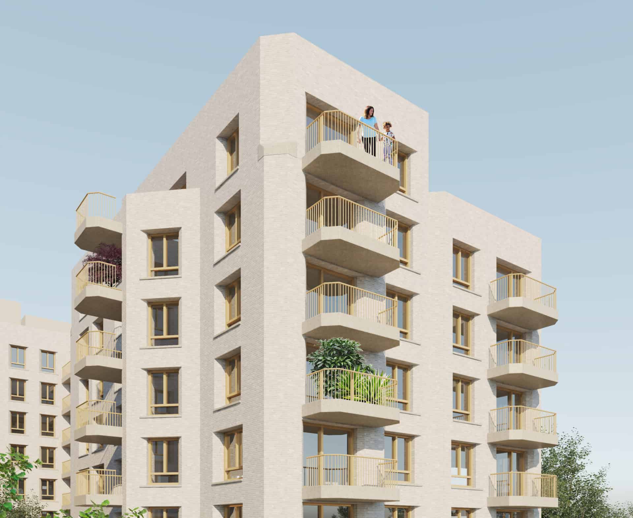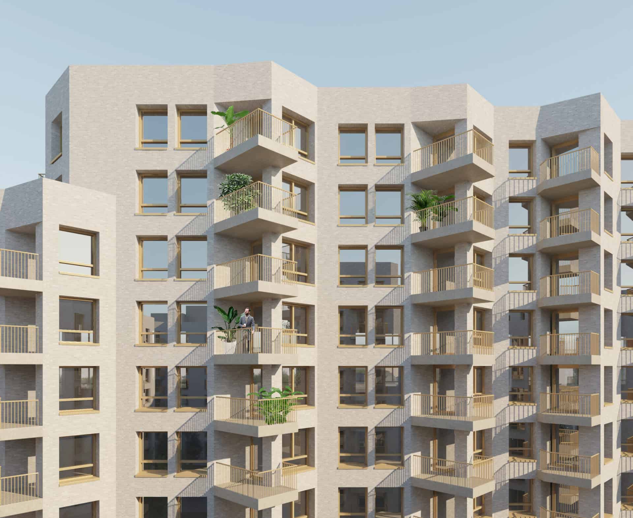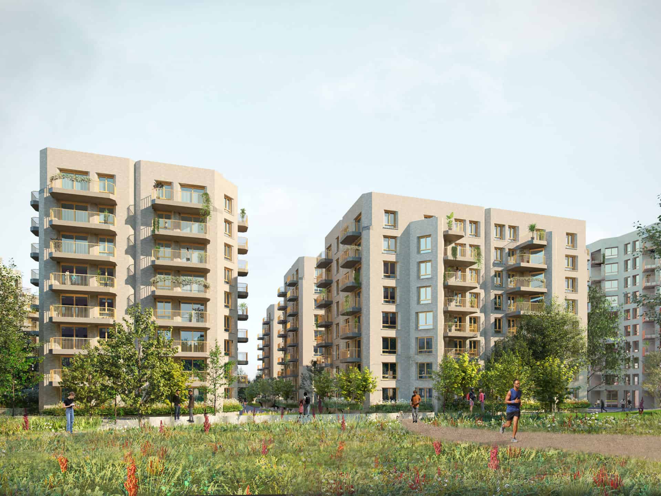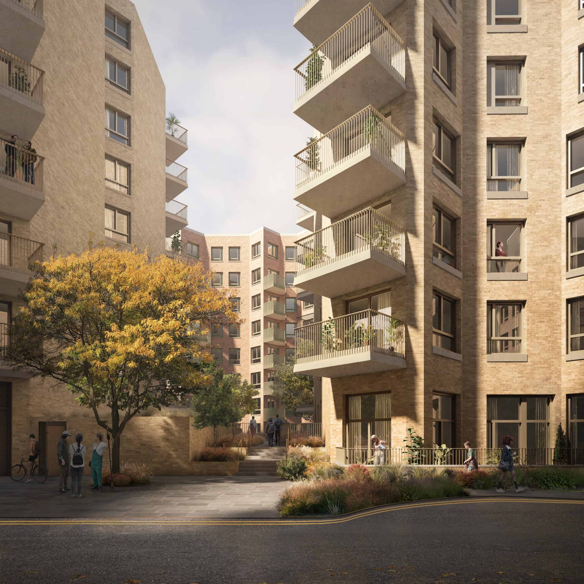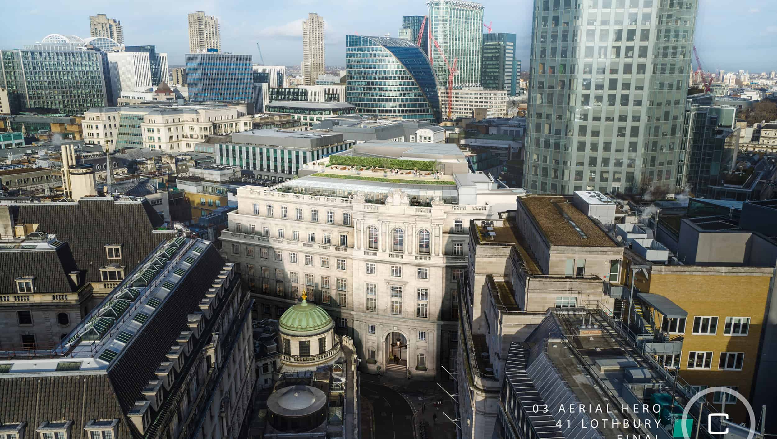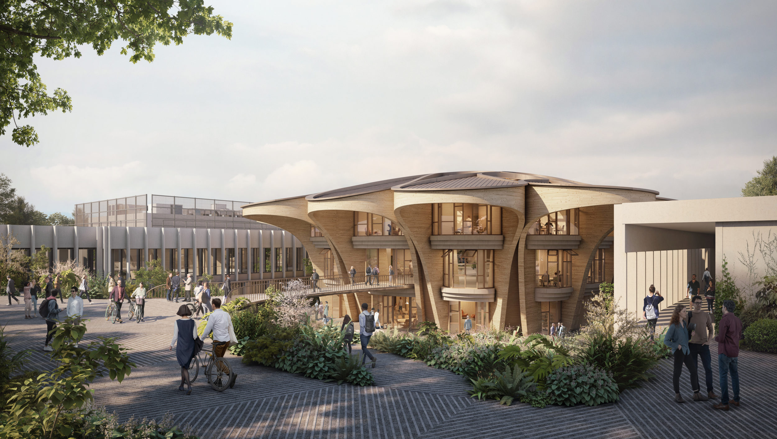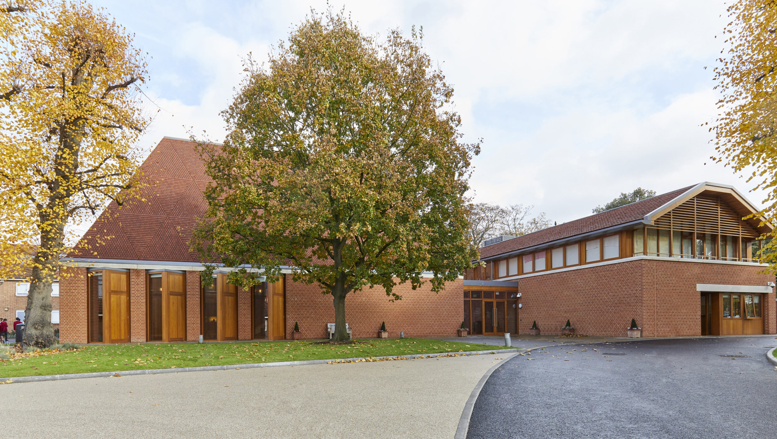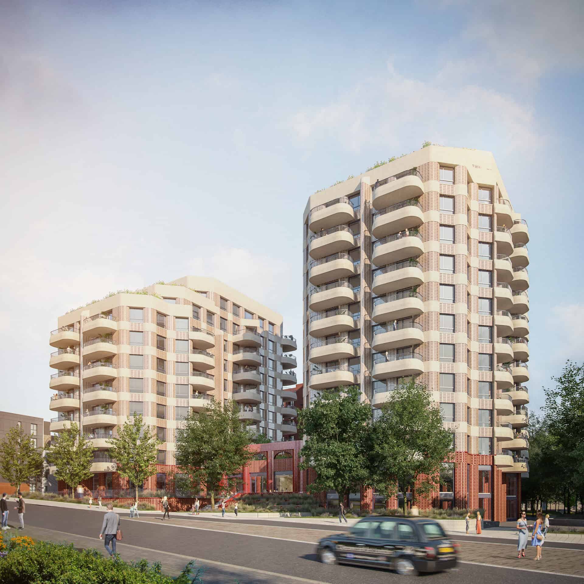
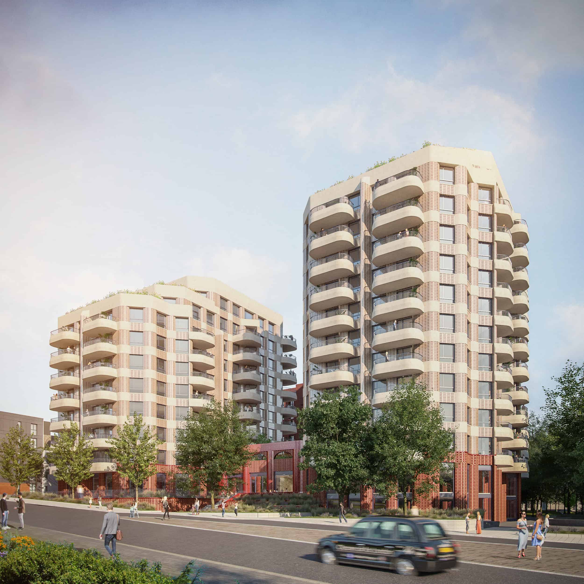
The Project
Holloway Park is an ambitious, affordable housing-led scheme on the former Holloway Prison site in Islington. The scheme will deliver 985 new homes, together with new commercial spaces. To meet local housing needs most of the 415 homes for social rent will be two and three-bedroom family homes. There will also be 60 Extra Care one-bedroom homes and a sensory garden.
Project Details
Awards
The development will enhance public realm with a new 1.4 acre public park which will sit alongside private gardens and green roofs linking each building. A multi-functional Women’s Building will acknowledge the heritage of the site and the role that it has played in women’s history since the middle of the 19th century.
Our Role
We are working with Peabody, in collaboration with their construction partner London Square, taking over the scheme from planning to deliver AHMM’s design for Holloway Park. Currently on site, the scheme is divided into five different plots creating 15 varied and architecturally distinct buildings, and will be constructed over three phases. The curved forms of the blocks, along with detailed brickwork, podiums, balconies and terraces require careful consideration and execution.
“While our plans are undoubtedly different to what’s been on the site before, we’re committed to honouring its history – not least in our preservation of the wonderful green spaces and trees that were such a striking feature of prison’s design. And we will continue to work with the community to ensure the Women’s Building delivers a fitting legacy.”
Post-planning design developments have included the review of alternative materials, such as GRC, and a review of design strategies for both ventilation and evacuation, with the introduction of an additional staircase into the main gateway building, in line with new regulations.
At least 95% of the public realm is required to be delivered in phase 1. The ambitious landscape strategy and urban greening factor includes green roofs, brown roofs and communal terraces with accessible public circulation routes across the site. We are working closely with the landscape architect on the integration of the public park, and the retention of several, historically significant trees.
Peabody have set out several ESG targets for the scheme, including training workshops and construction apprenticeships for women. We are delighted to be part of the client’s all-female team construction team appointed to deliver the women’s building, part of the scheme’s legacy project. We are also working with the London Borough of Islington to identify key locations within the scheme for public art.
Construction for phase one is underway and due to complete in 2027.
