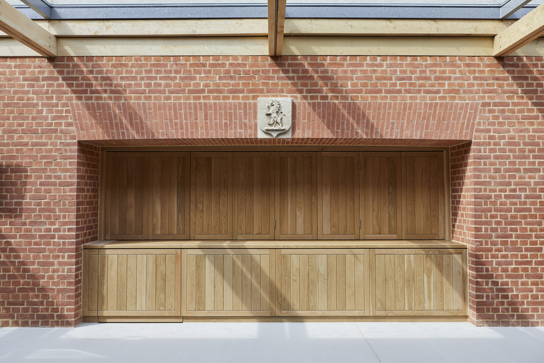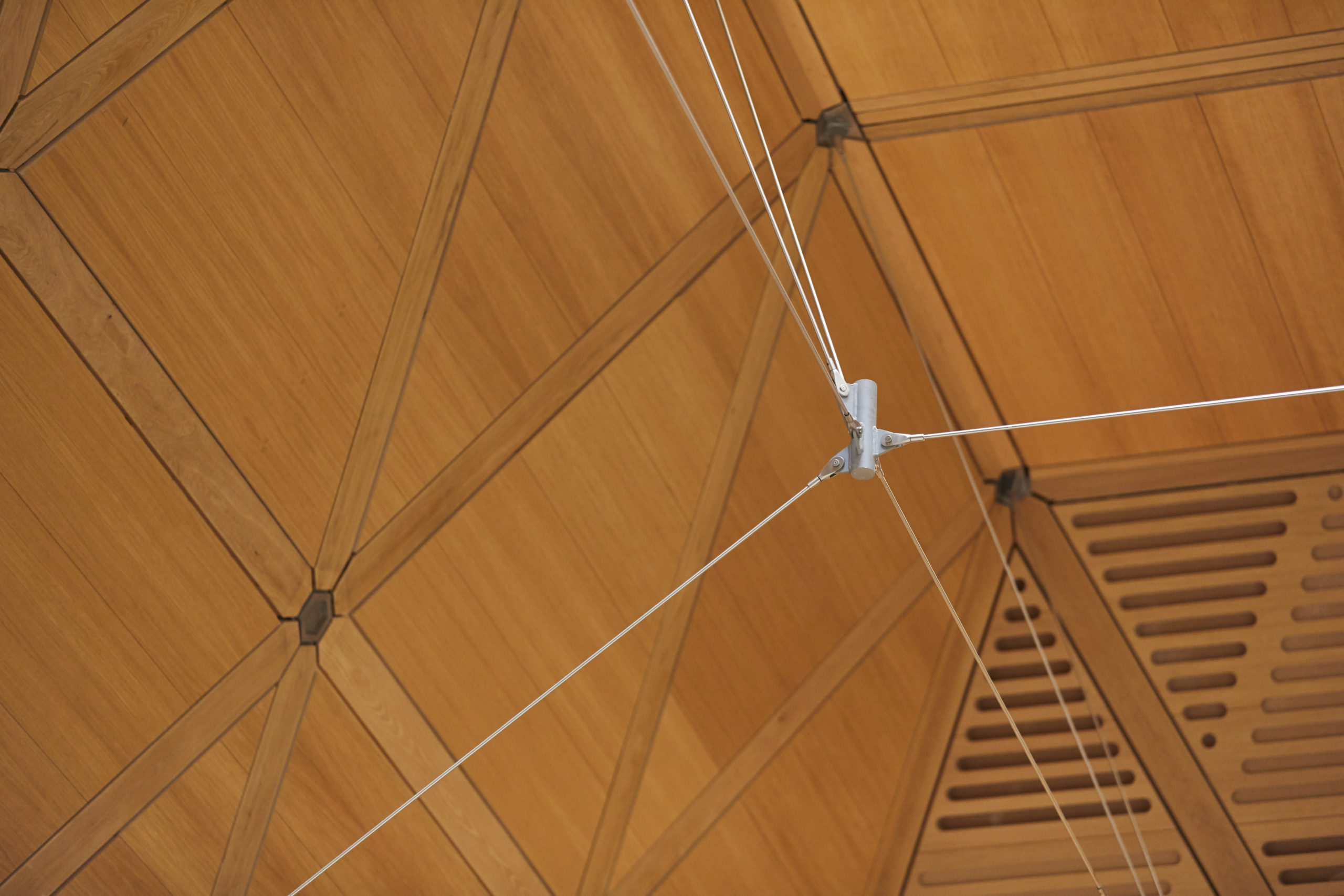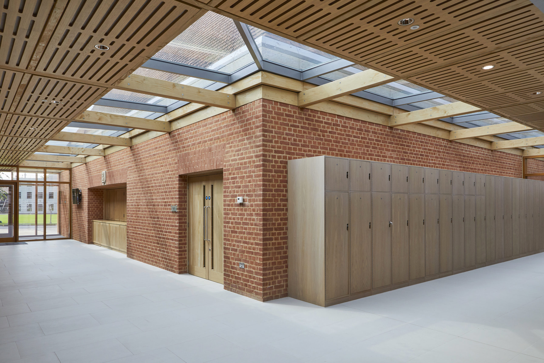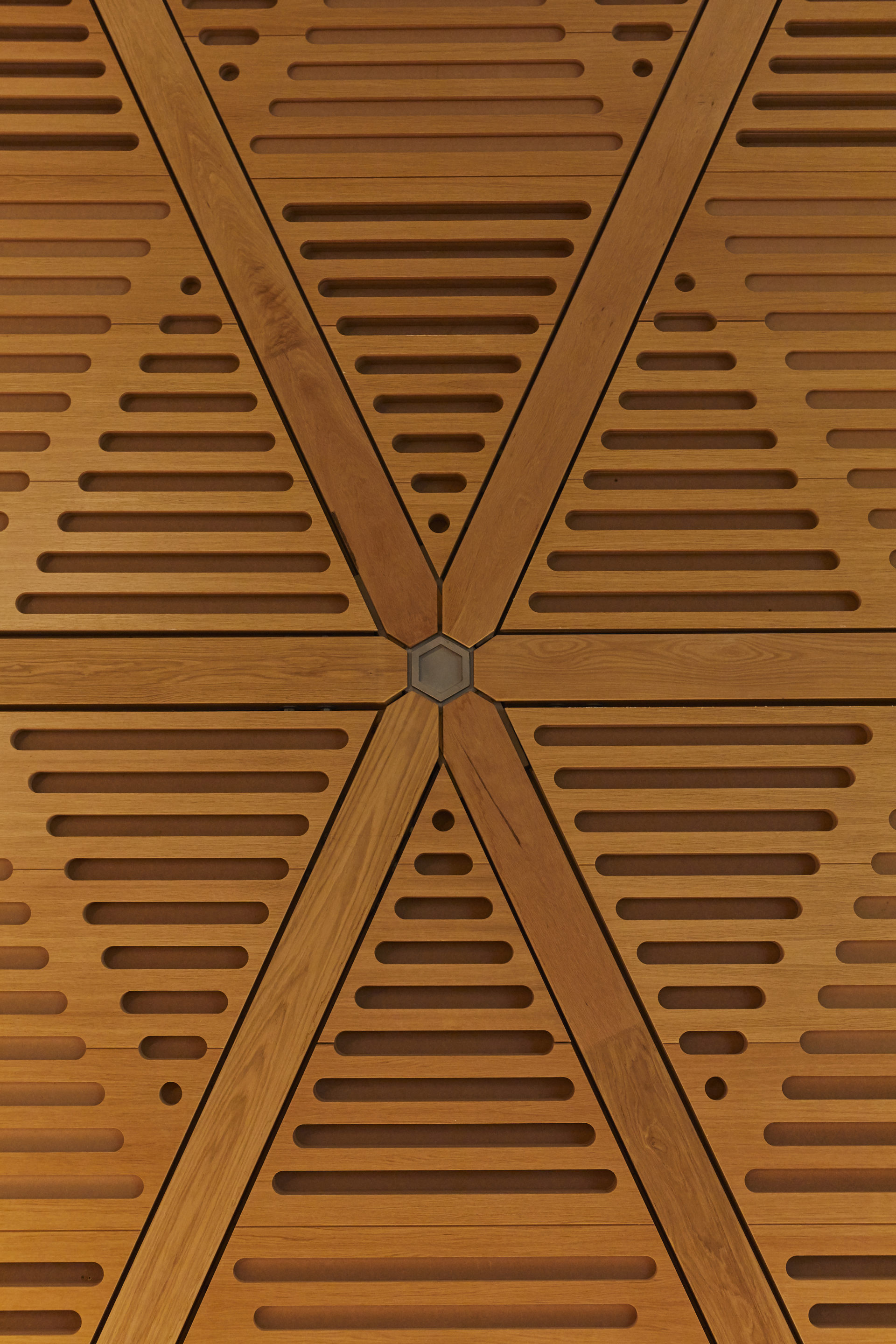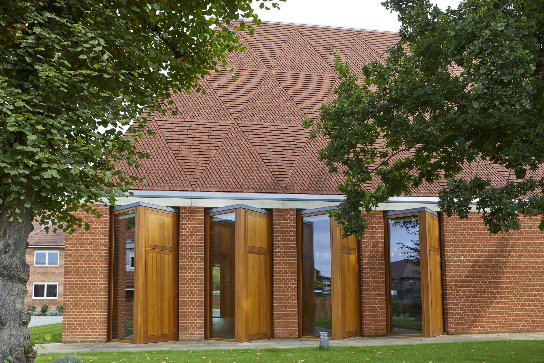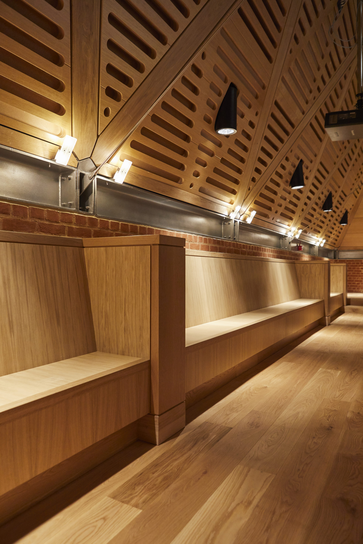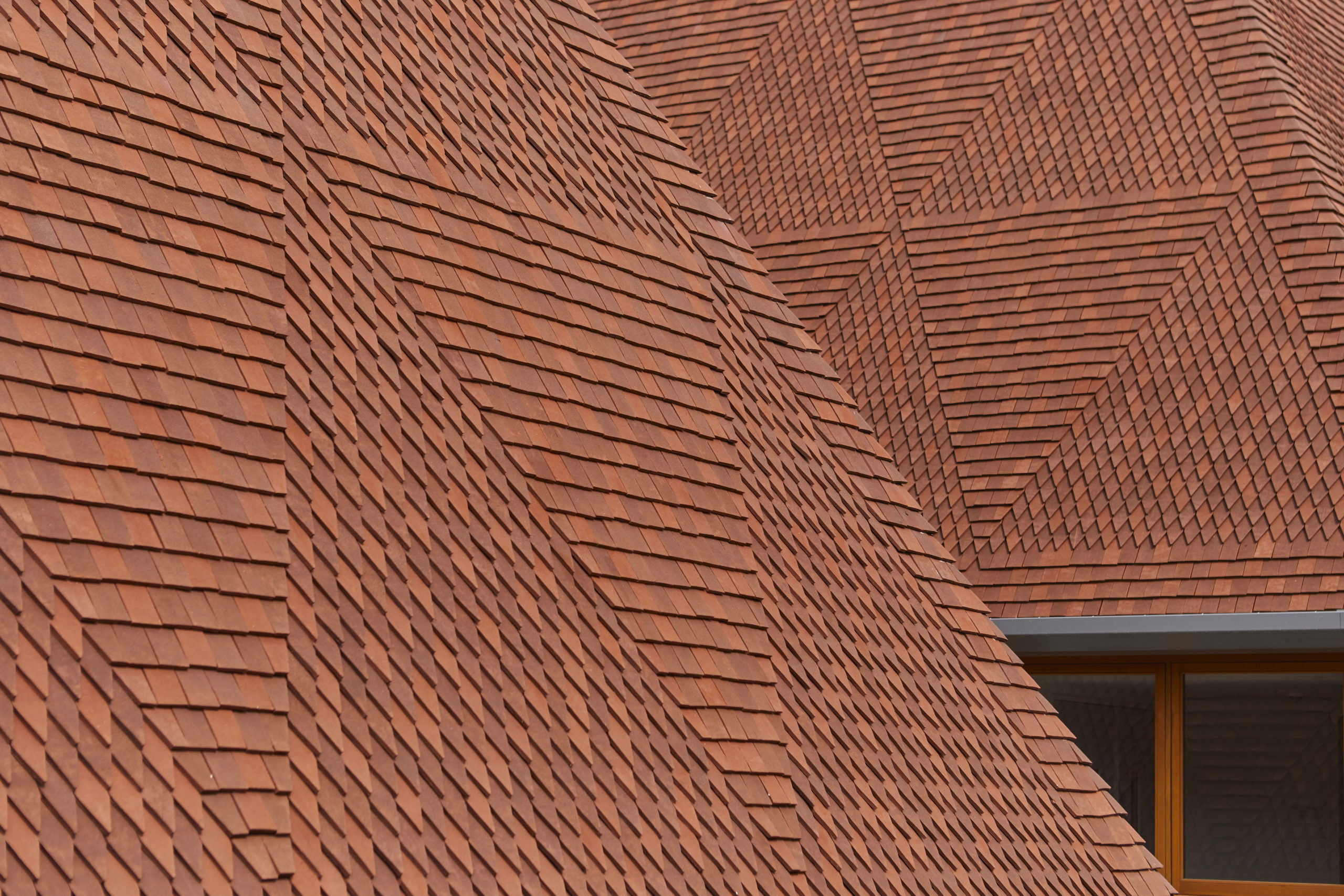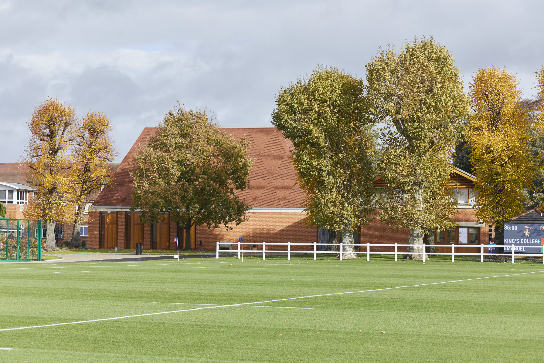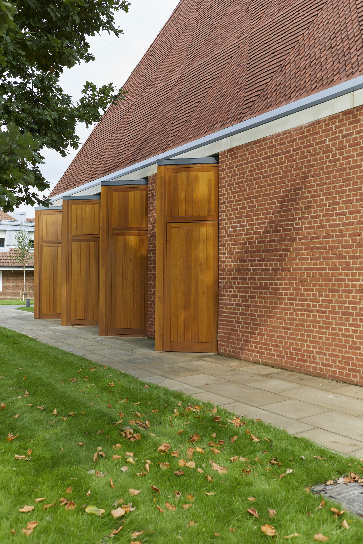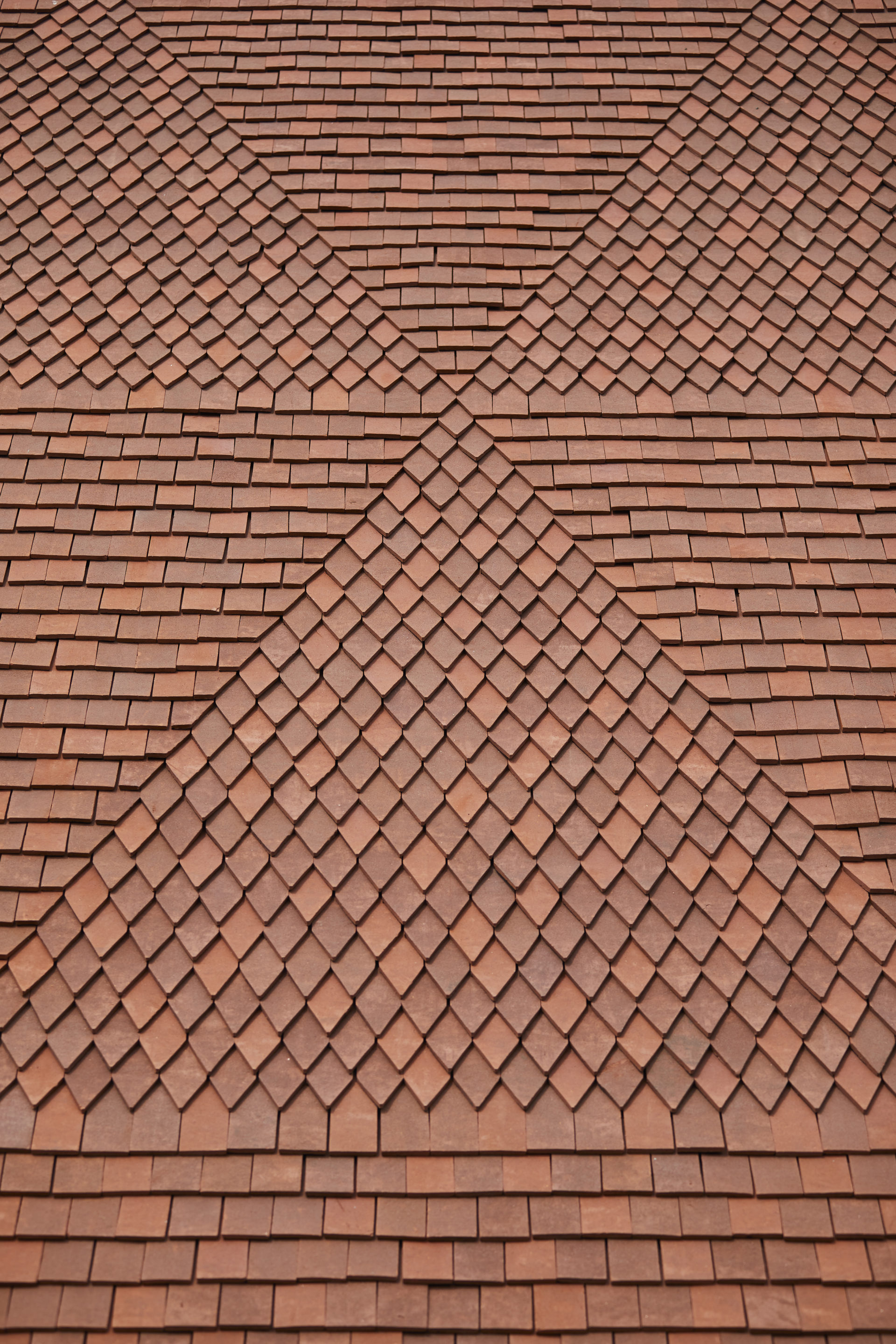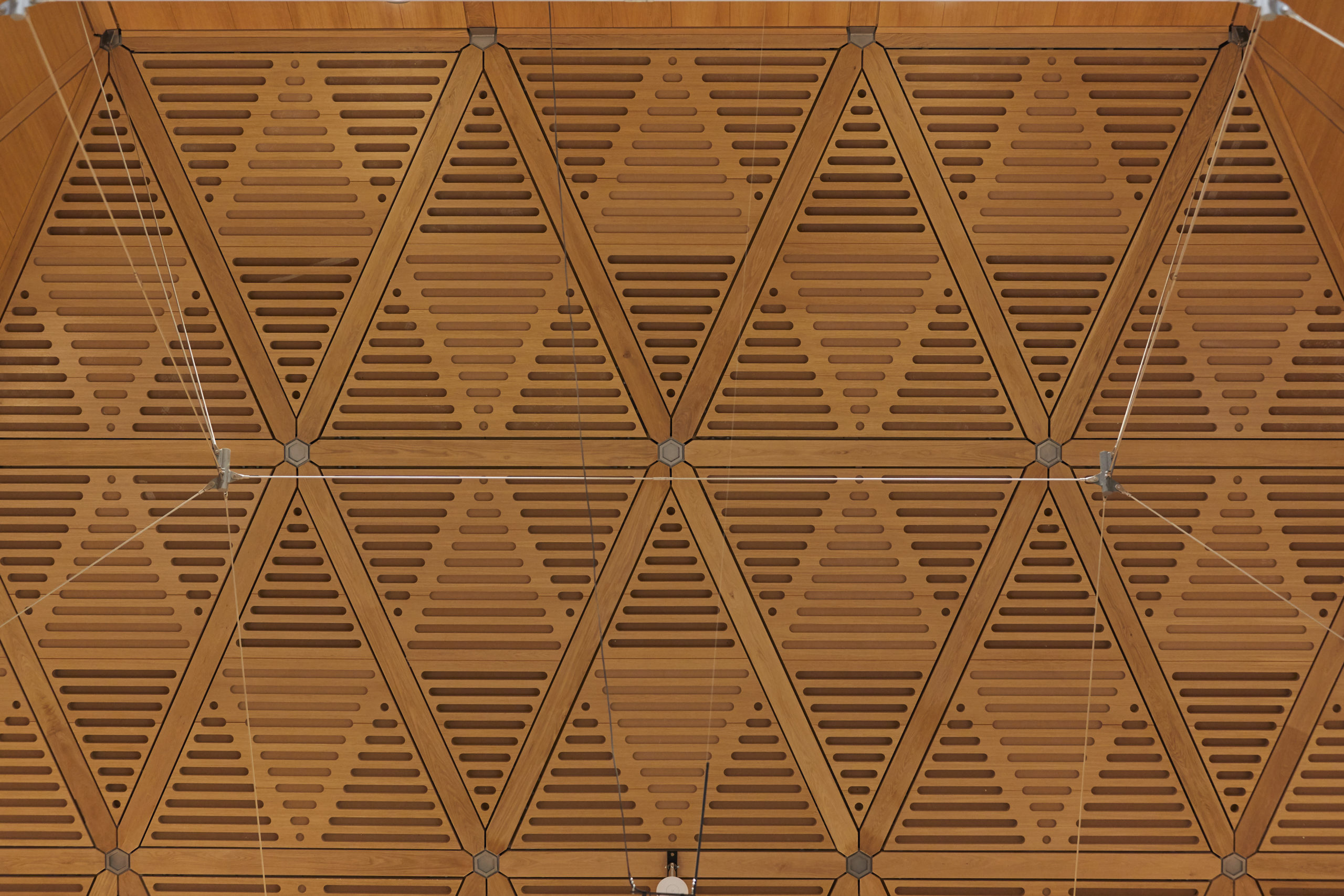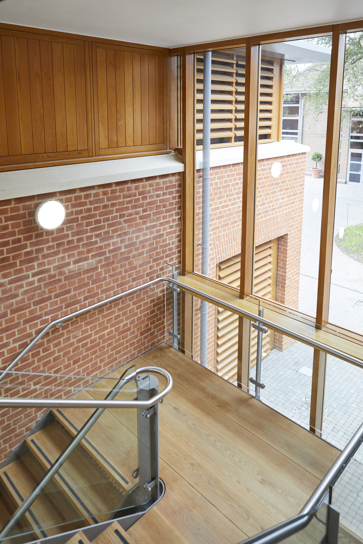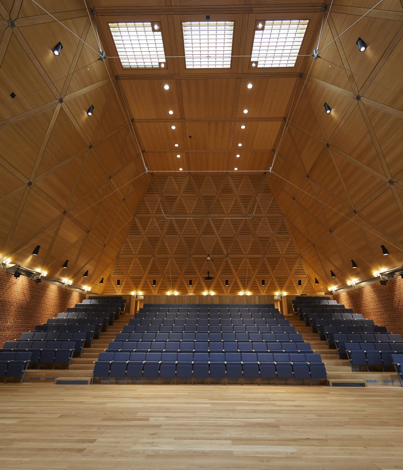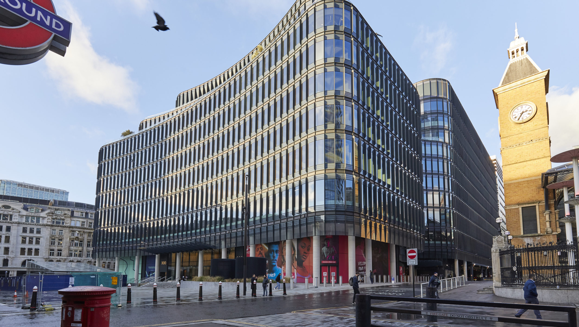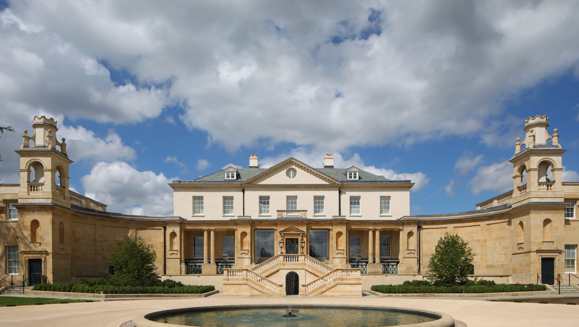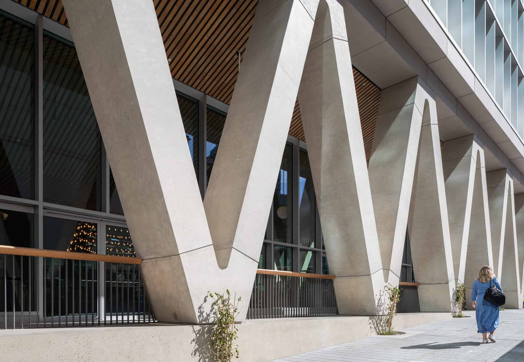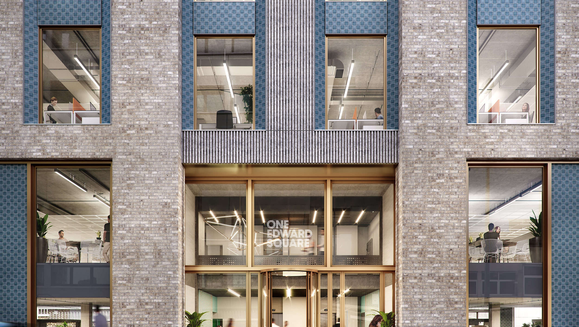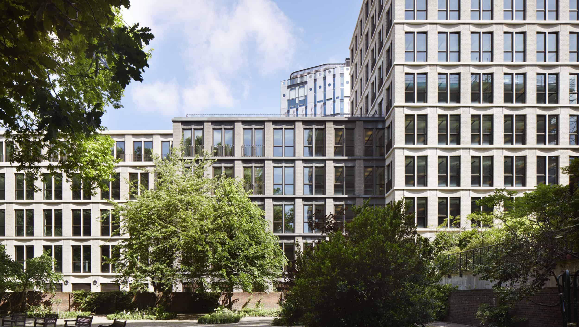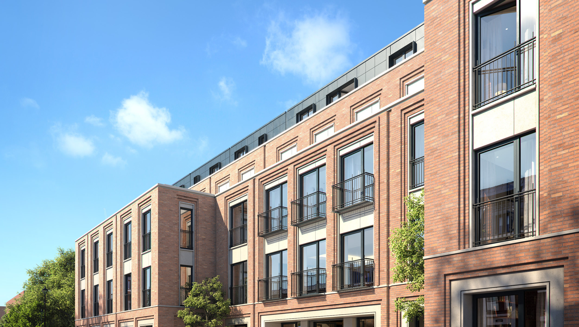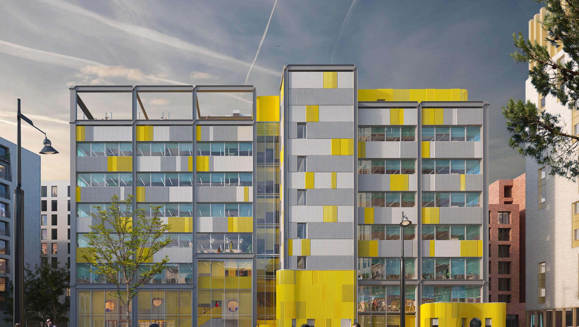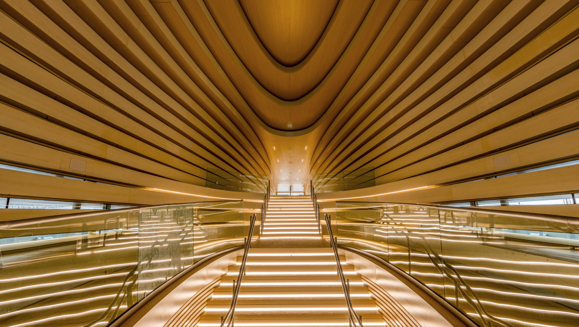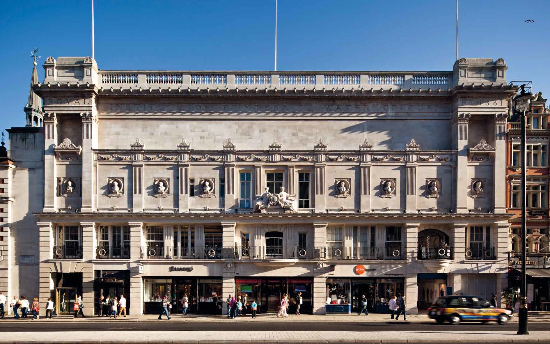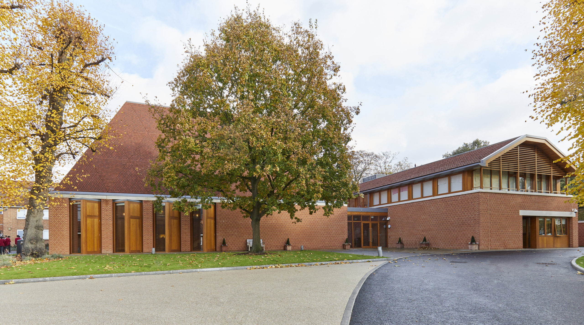
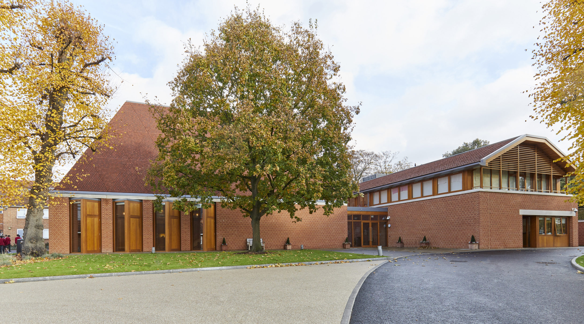
Veretec were Executive Architects working alongside Hopkins Architects to deliver this award-winning Music School for King’s College School in Wimbledon. We delivered detailed design information for discrete packages of information and oversaw implementation on site.
Project Details
Awards
The building comprises three distinct blocks linked via an L-shaped foyer and covered by a partially glazed roof. Glulam timber structure supports the main roof which is covered with bespoke diamond shaped clay tiles.
The façades of clay facing brickwork are inset with timber windows at ground floor, clerestory windows at first floor and full height timber bay windows to surround the state-of-the-art concert hall.
Particular attention was given to the auditorium and rehearsal room where large decorative acoustic timber ceiling panels are incorporated to deliver exemplary noise reduction. Acoustic attenuation is further enhanced through specially designed walls, ceilings and floors.
A visually unobtrusive ventilation strategy for the auditorium allows air to be drawn through a perforated internal feature brickwork wall to air handling units via underfloor trenches to improve sound quality.
The scheme accommodates a variety of spaces including teaching and practice classrooms, instrument rooms, office accommodation and an apartment for the school caretaker.
This world class music school completed in 2018 and has gone on to win many awards.
Shortlisted for AJ100 Executive Architect of the Year
“On a difficult job, the good result reflects well on Veretec's abilities”
