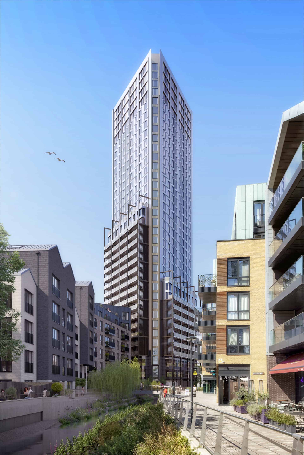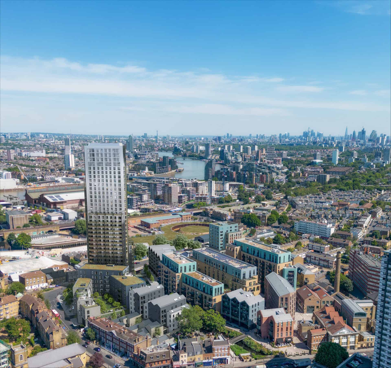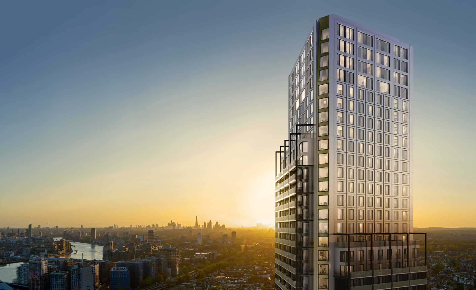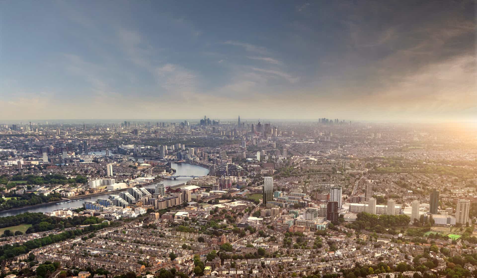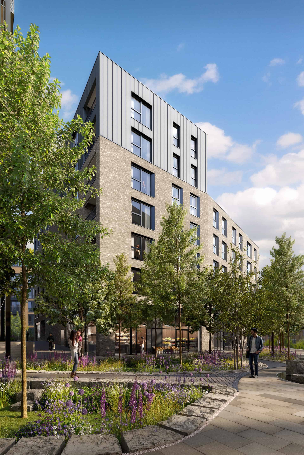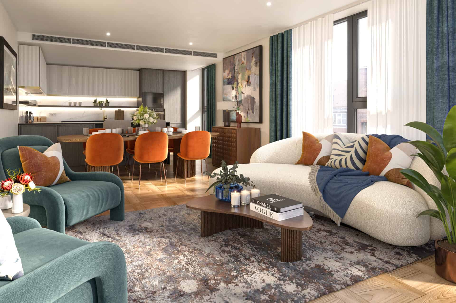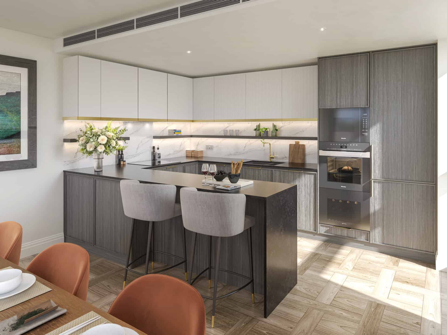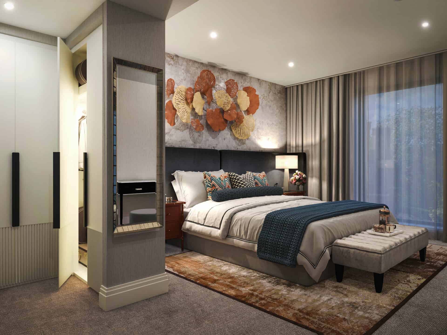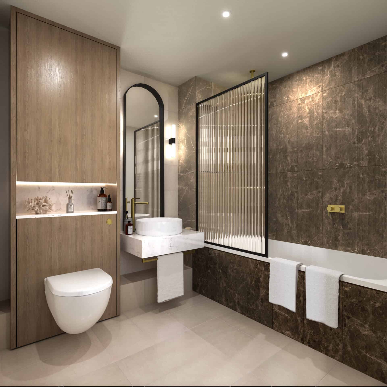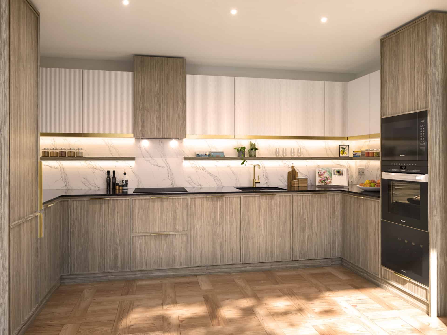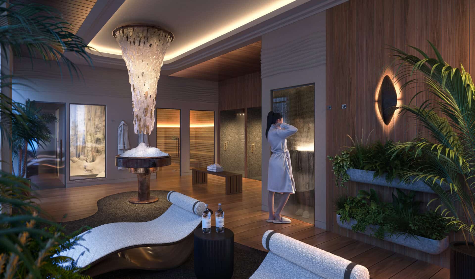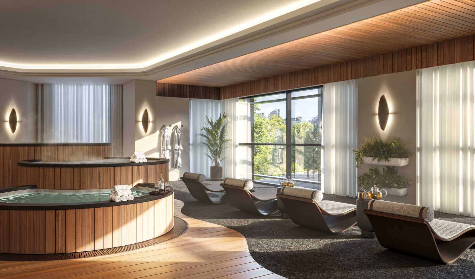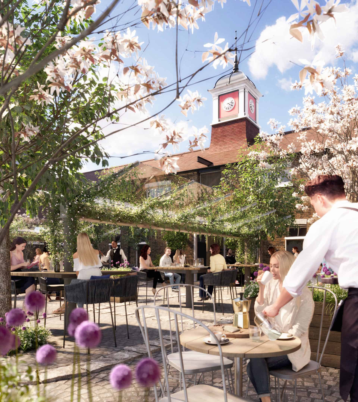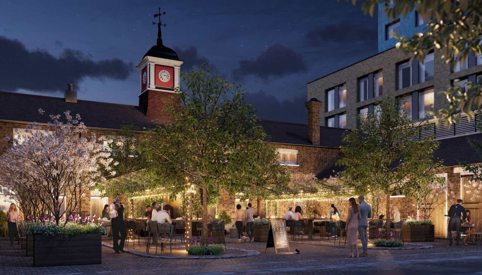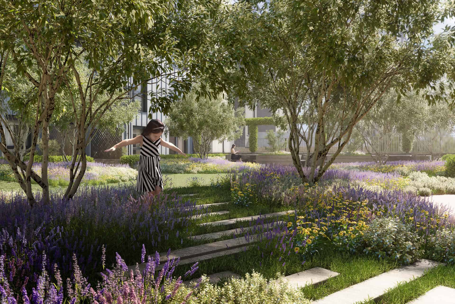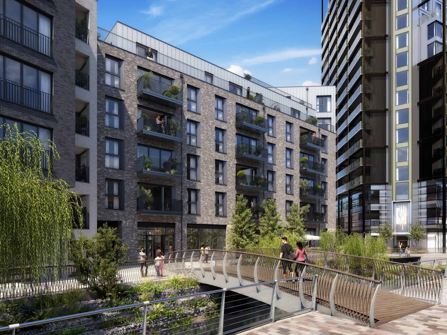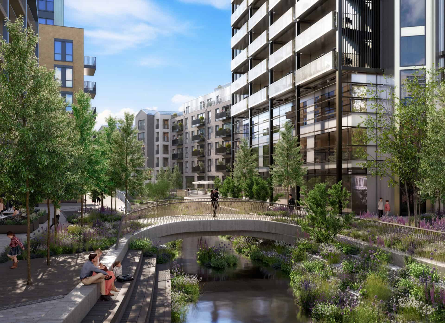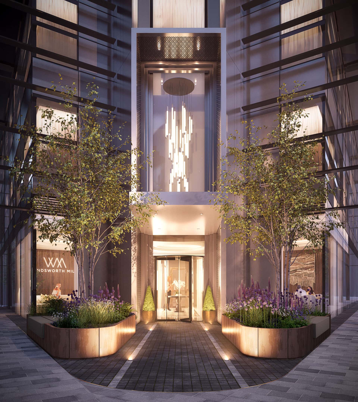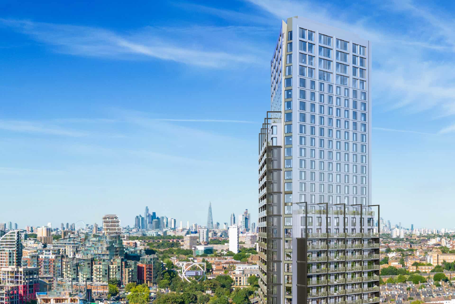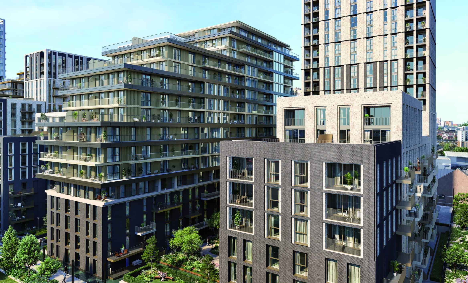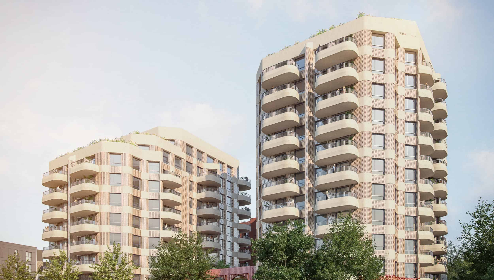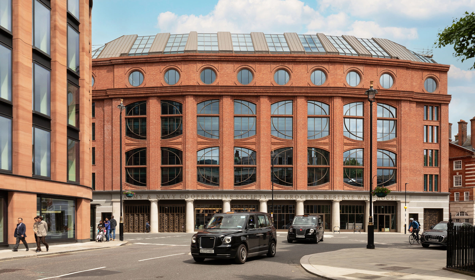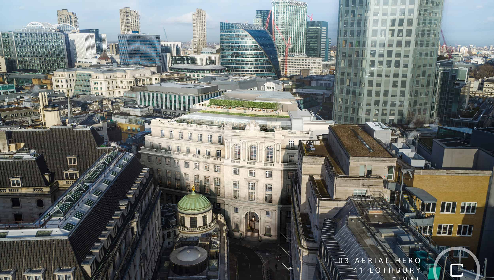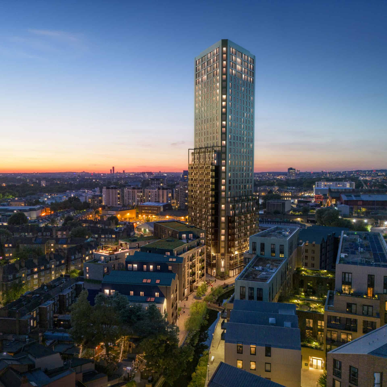
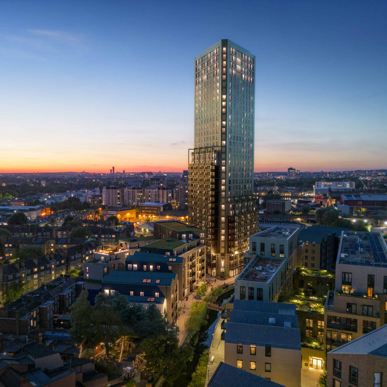
The Project
Located close to Wandsworth Town Centre, Wandsworth Mills is an exciting new residential and retail quarter. It will see the conversion of a 3.5 acre, former brewery site to provide 375 new homes shared for both private and shared ownership and new leisure facilities including craft brewery, shops, and restaurants.
A mix of new and existing buildings, the development will comprise five new buildings at various scales including a 34 storey residential tower, a Grade II Listed brewery stables block and a terrace of Grade II and Grade ll* listed Georgian townhouses will be converted back into residential use. The River Wandle, a previously inaccessible riverfront close to the River Thames, divides the site into two and will be enhanced to generate greater biodiversity alongside planted terraces, footpaths and three new pedestrian bridges.
Project Details
“We are incredibly excited to be breathing new life into this historic site, rejuvenating over 200 metres of the River Wandle and creating 2,000 square metres of landscaped public space, alongside beautiful new homes. The project builds on our enviable track record and legacy working in Wandsworth, following the success of past developments.”
Our Role
Veretec has been commissioned by St George to deliver Phases 2 and 3 of Wandsworth Mills. Working to BIM level 2, we will carefully integrate both new and listed buildings alongside Phase 1 residential buildings, to achieve St George’s exceptional standards of quality and site-wide detailing.
A unique design process combined with an ambitious tight programme has required careful phasing with detailed tender packages being developed in parallel with overall design strategies. Each building in this architecturally diverse development has a distinct cladding and external wall build-up, including brick, corten steel, metal rain screens and a unitised curtain wall on the tower. Each has different energy requirements and has to be carefully considered in isolation, as well as part of a coherent scheme.
We have also undertaken an extensive audit of each block for compliance, including the redesign of stair cores following updated fire safety guidance and reforms including the Building Safety Act.
Construction is underway with the first buildings due for completion in 2026.
