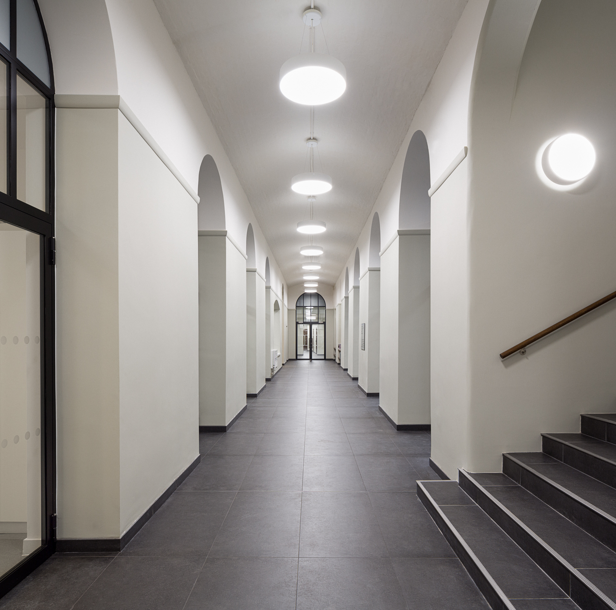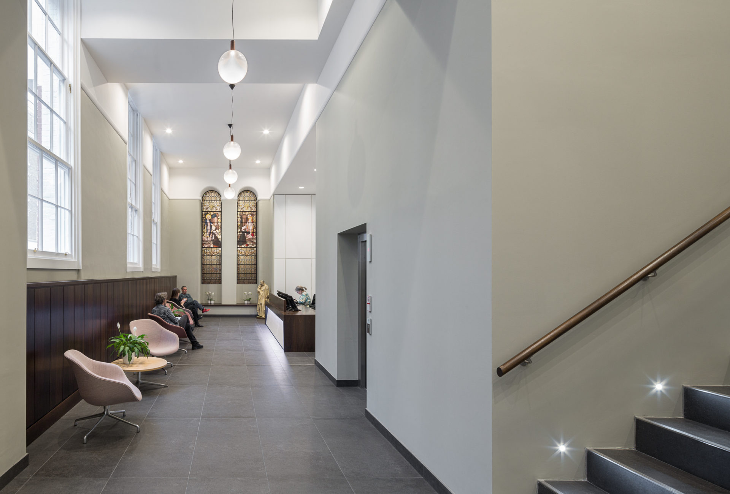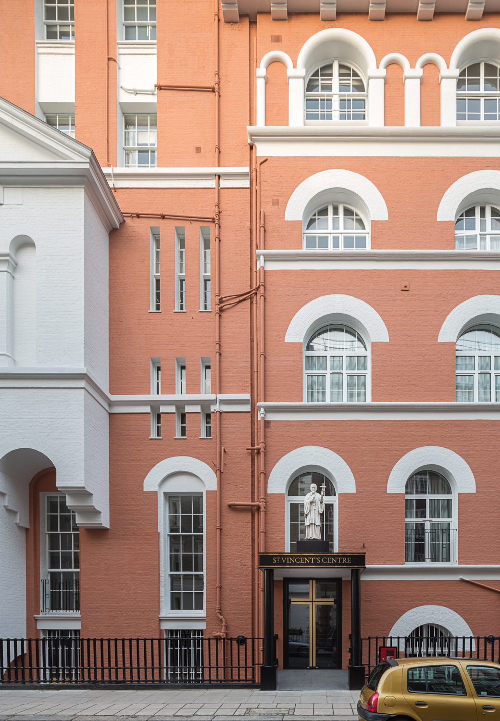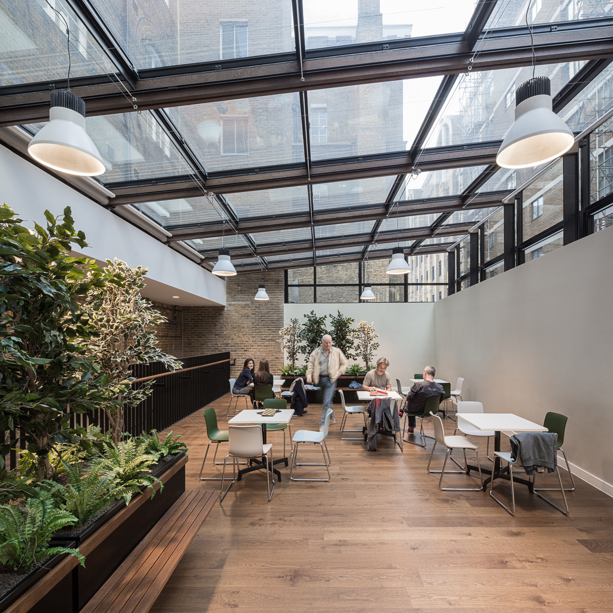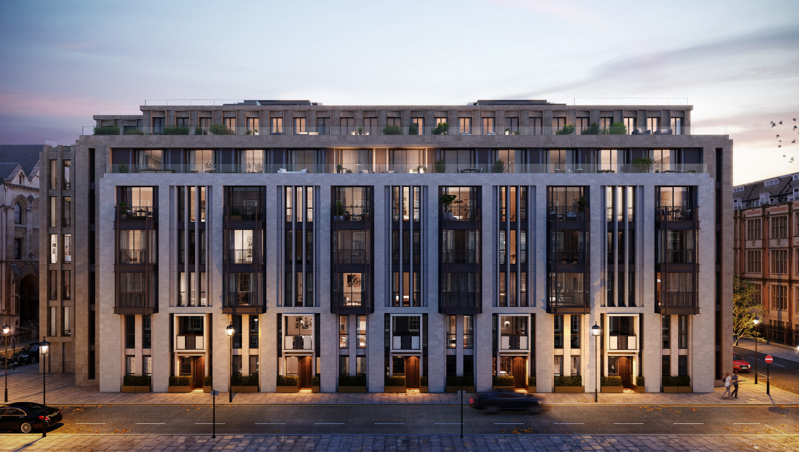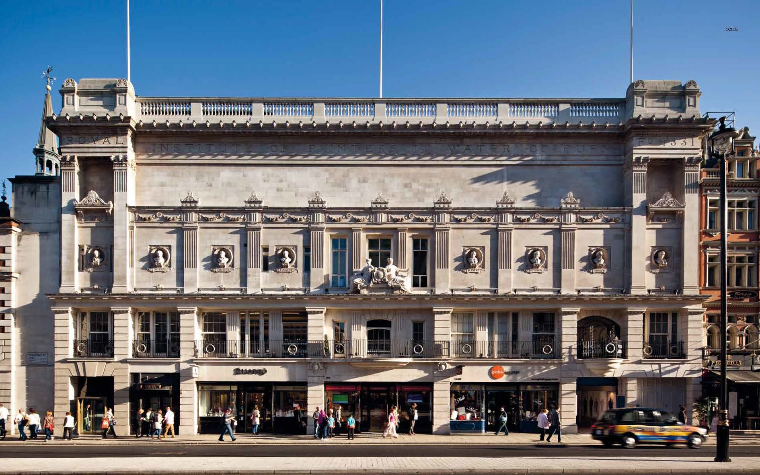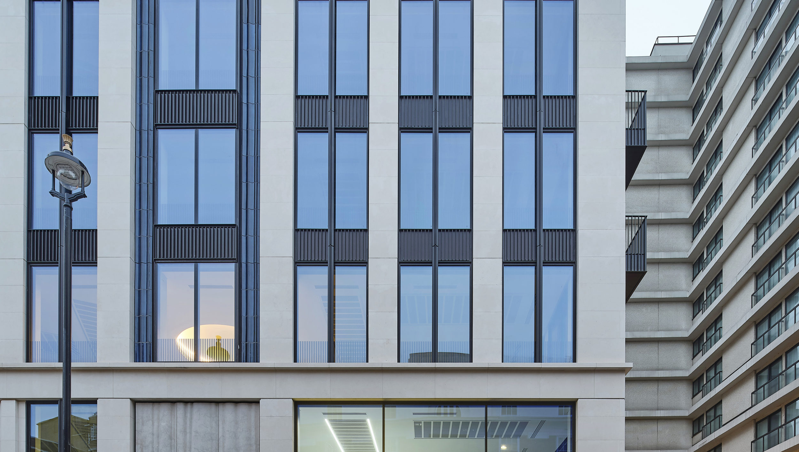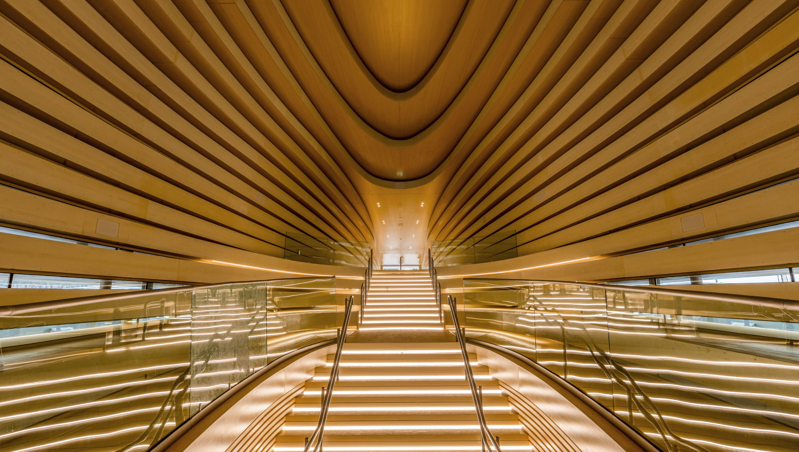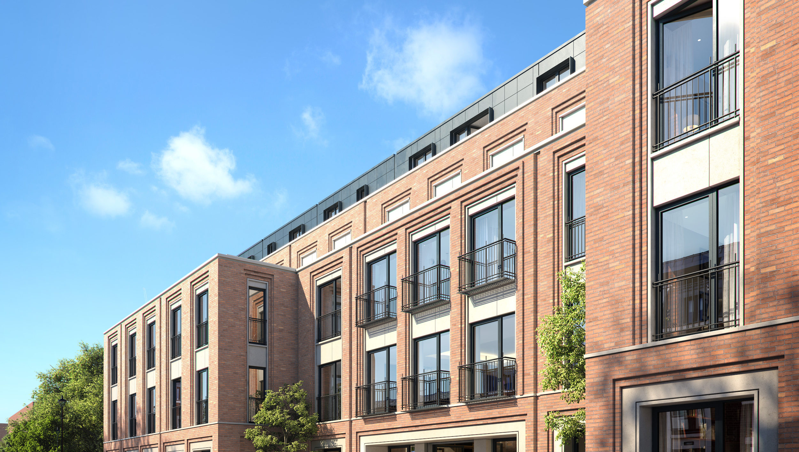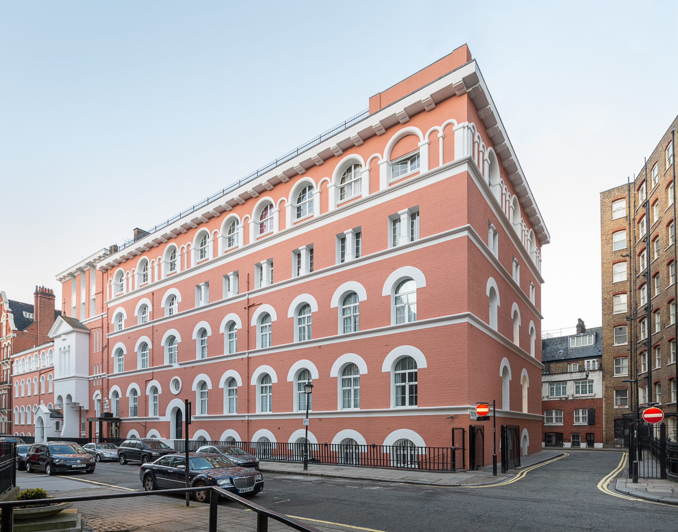

We were appointed as Executive Architects on this refurbishment scheme in Victoria SW1, for homelessness charity The Passage.
Project Details
Awards
The refurbished complex of buildings includes a new fully glazed winter garden, and new canteen as well as the upgrade of 16 self-contained apartments, a community garden, a gym, music room, conference facility, computer training suite, medical centre, women’s refuge centre and office space for The Passage to use as their headquarters.
Ceiling heights were increased throughout by the removal of a 1950’s mezzanine floor to improve natural light, and the building’s historic exterior was fully refurbished.
St Vincent’s Centre was on site for two years and was officially opened by the Duke of Cambridge in May 2016.
“Veretec were the perfect partner in delivering The Passage [St Vincent's Centre] project. Their understanding and appreciation of our design aspirations made working with them a true pleasure.”
