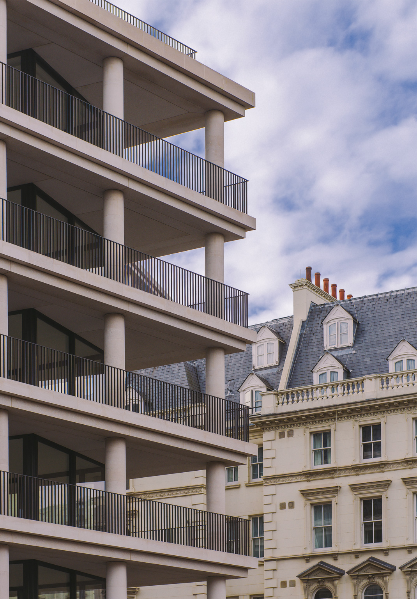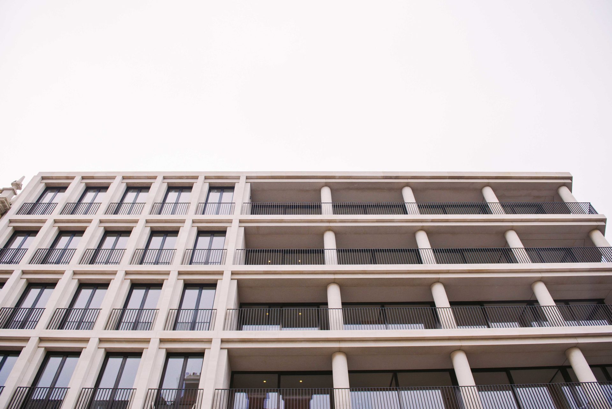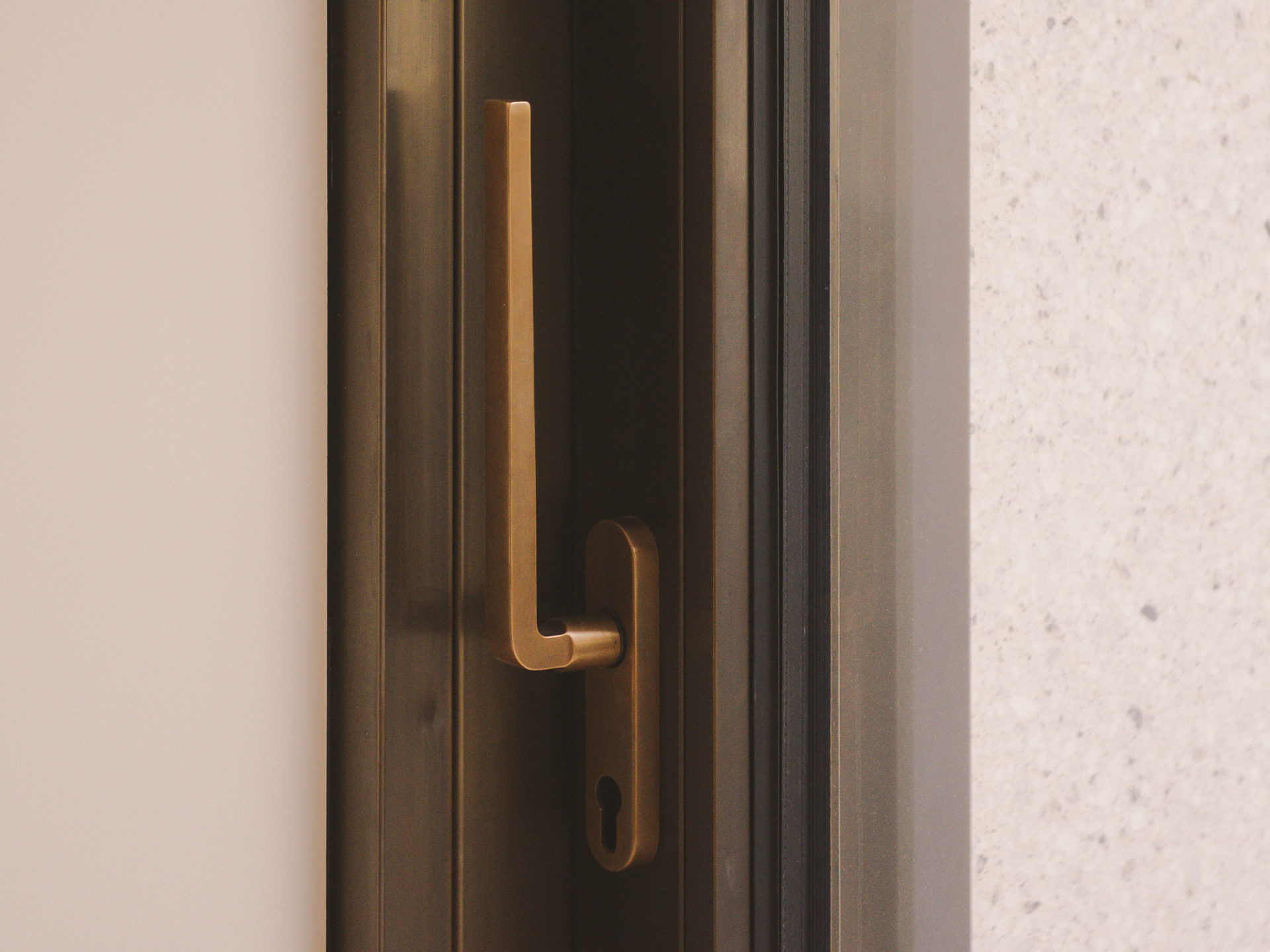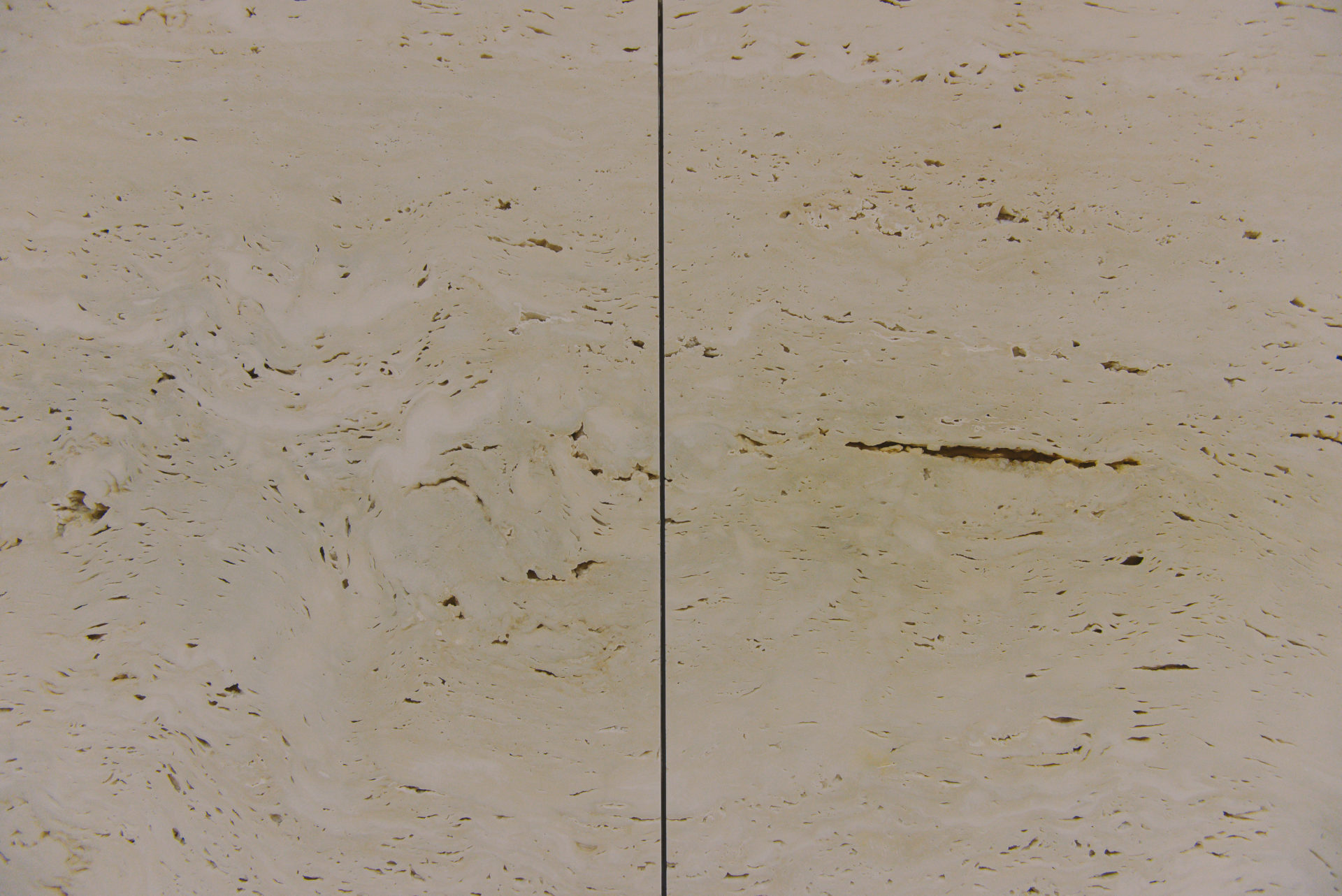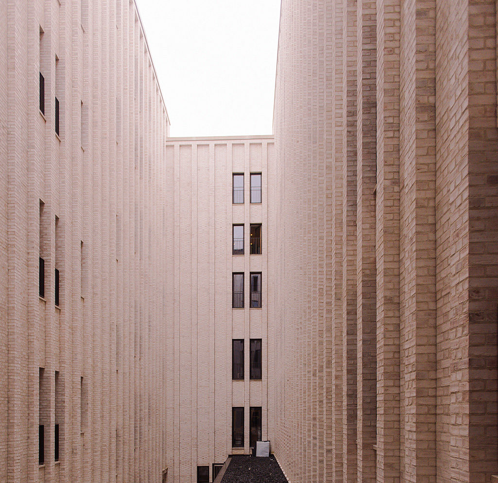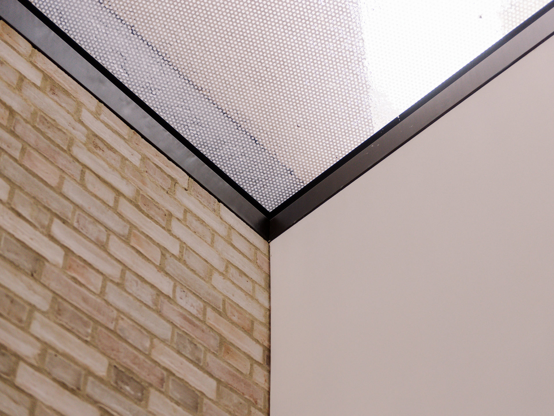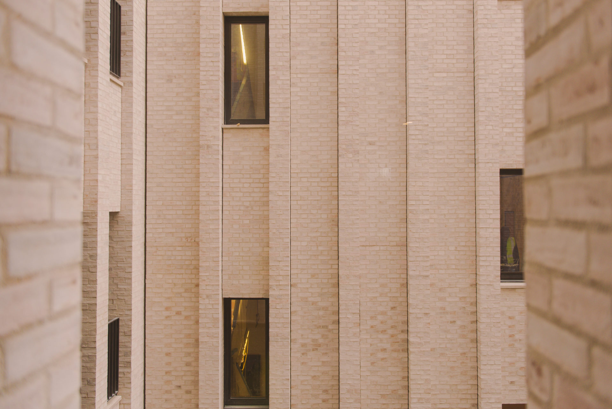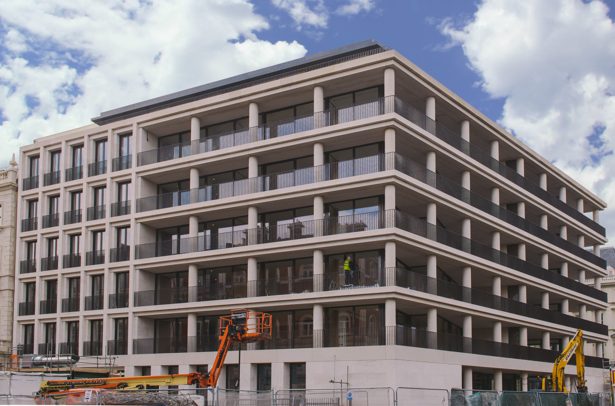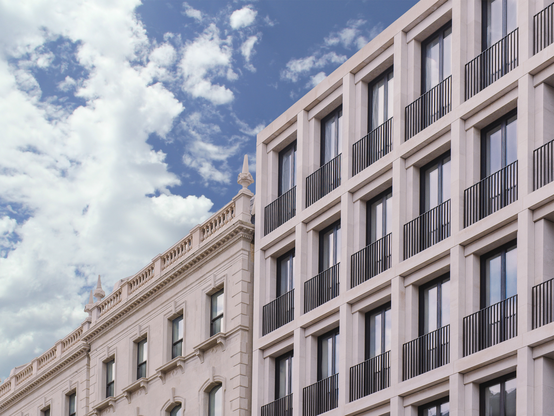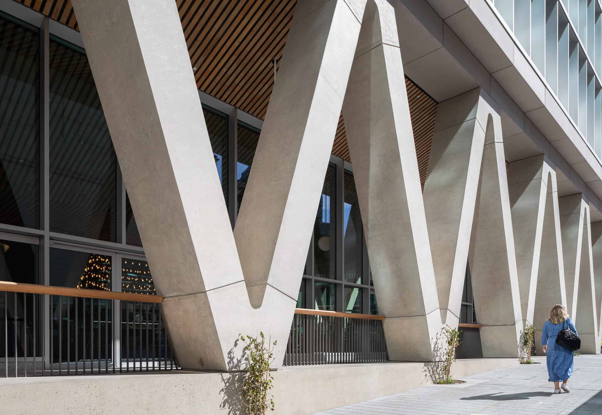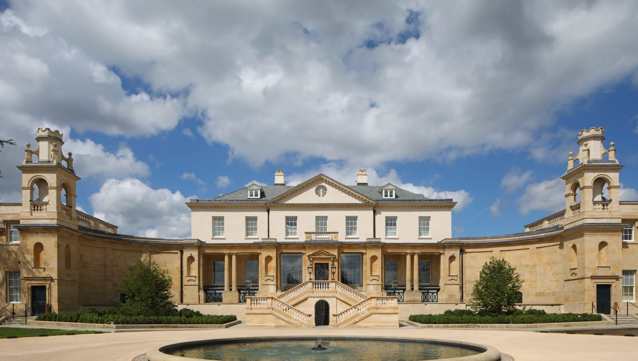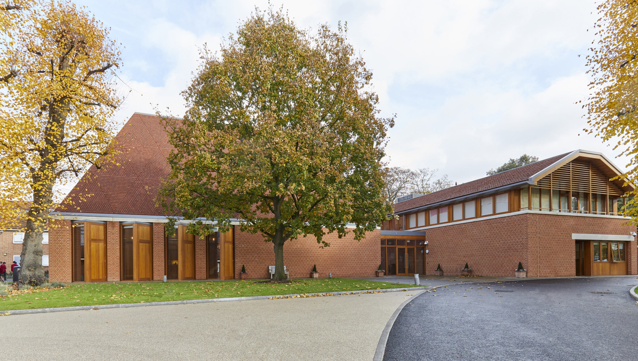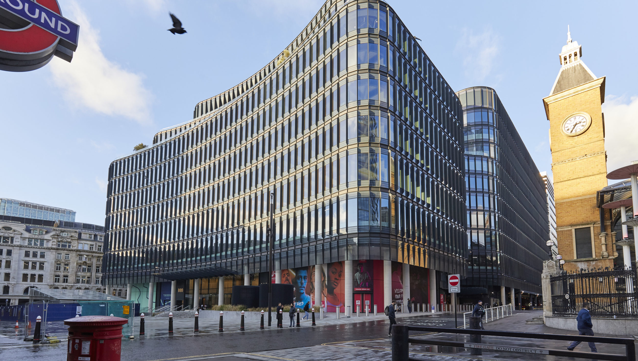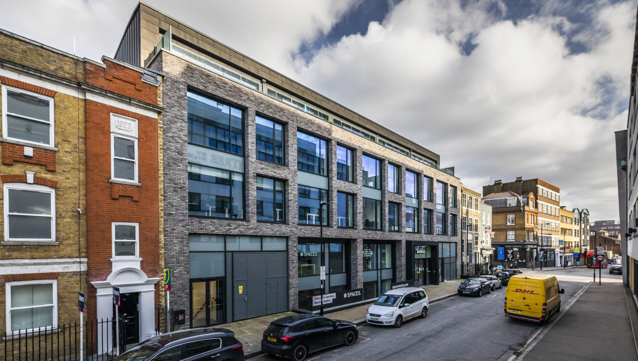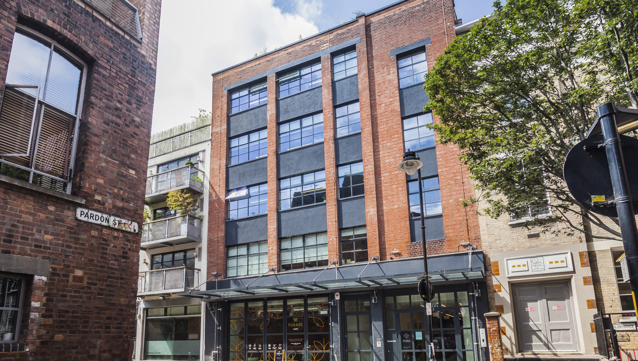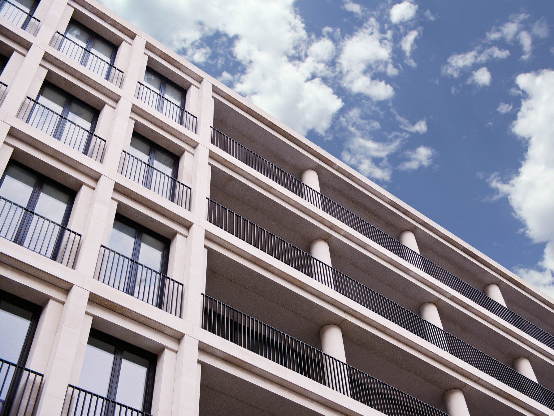
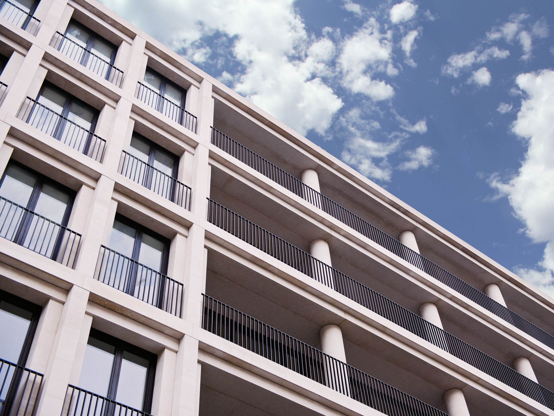
Veretec was appointed as Executive Architect working in collaboration with David Chipperfield Architects on the fitout of 39 apartments facing Kensington Gardens, on the prominent northern side of the development.
Project Details
Awards
This new high-quality residential scheme for De Vere Estates provides 97 apartments in total. There are a mix of single level, duplex and penthouse units, ranging in size from 645sqft–6,458sqft.
The facades are clad in Portland stone at ground level with solid bronze balustrades and windows to the upper floors, which are interspersed with thin bands of stone. The development includes staffed reception areas and a leisure centre, and each apartment has bespoke joinery to the bathrooms and kitchens.
The project also involves the reuse and incorporation of nineteenth-century terraced house façades along Victoria Road and De Vere Gardens, which sit within the Royal Borough of Kensington and Chelsea’s ‘De Vere Gardens Conservation Area’.
One Kensington Gardens completed in 2015.
