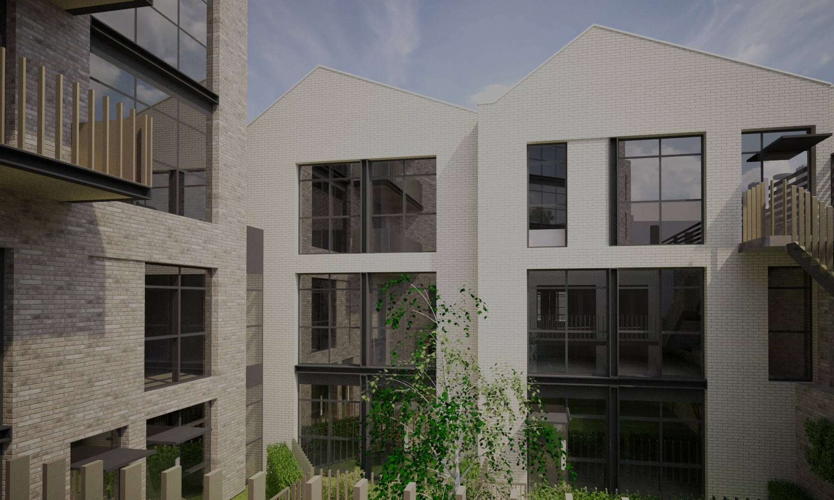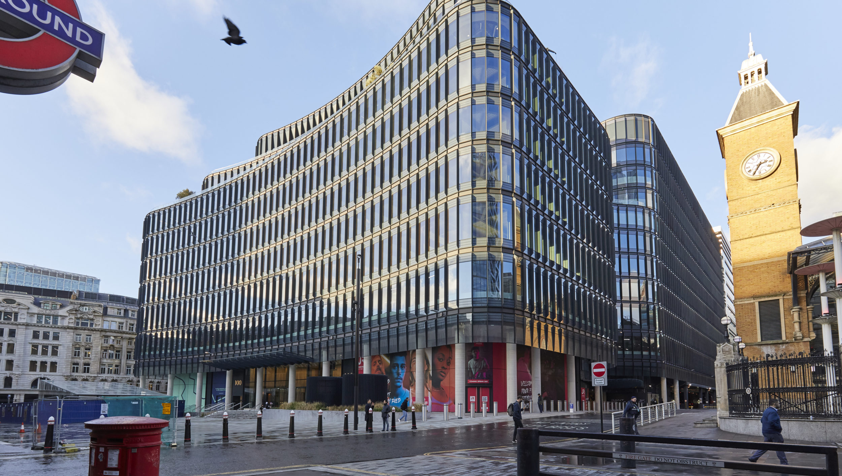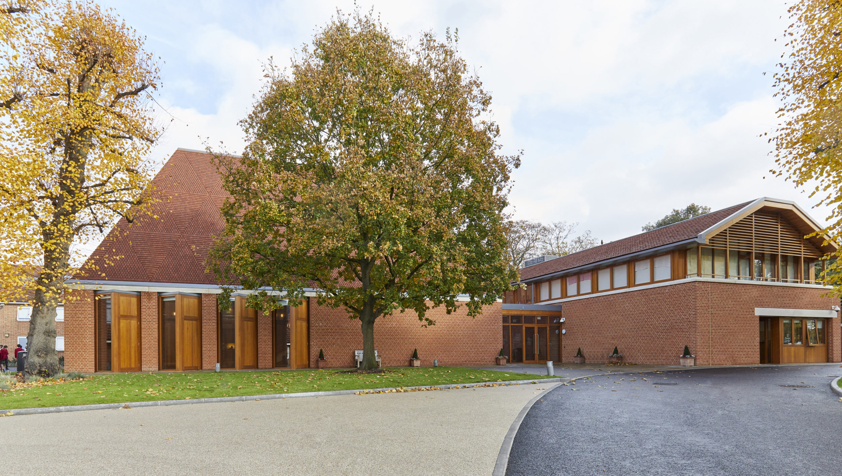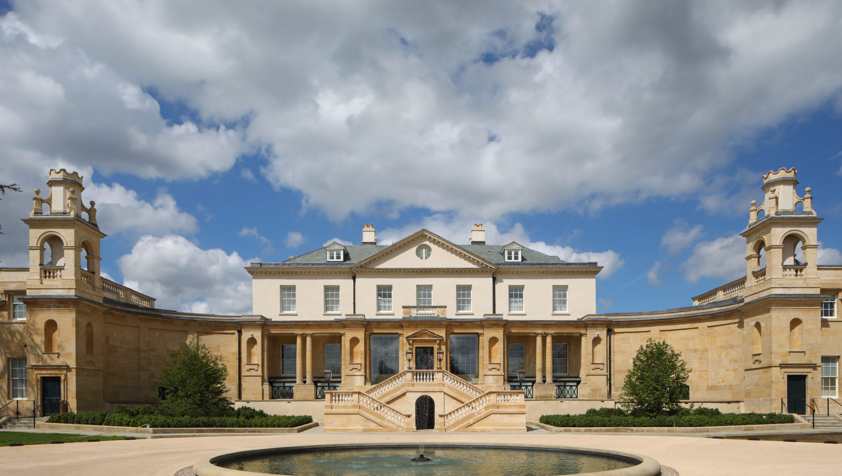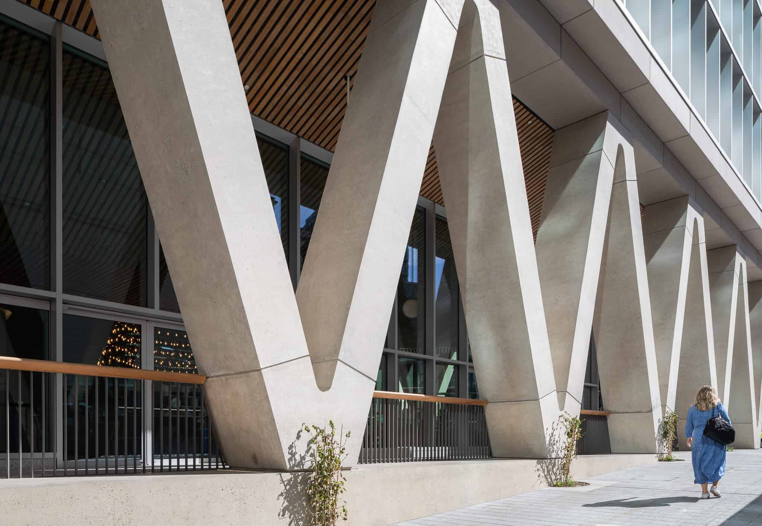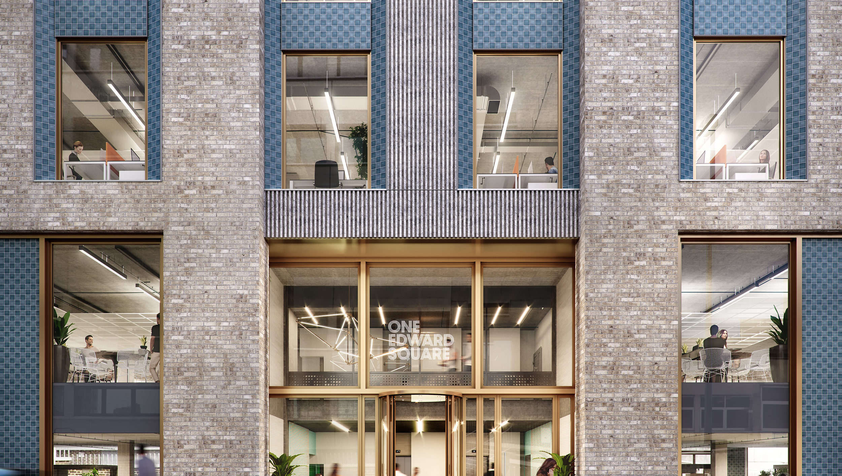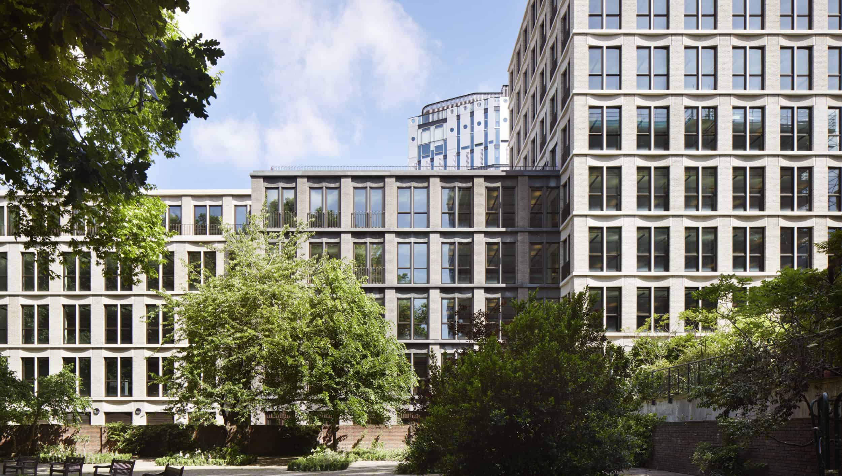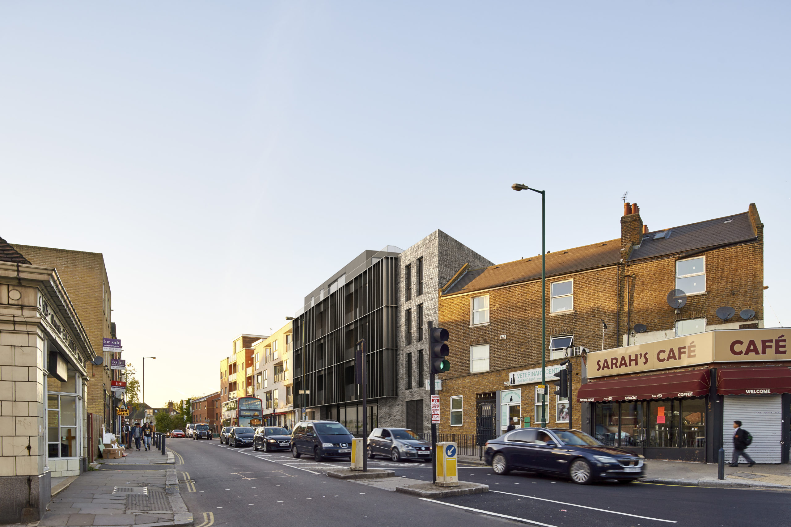
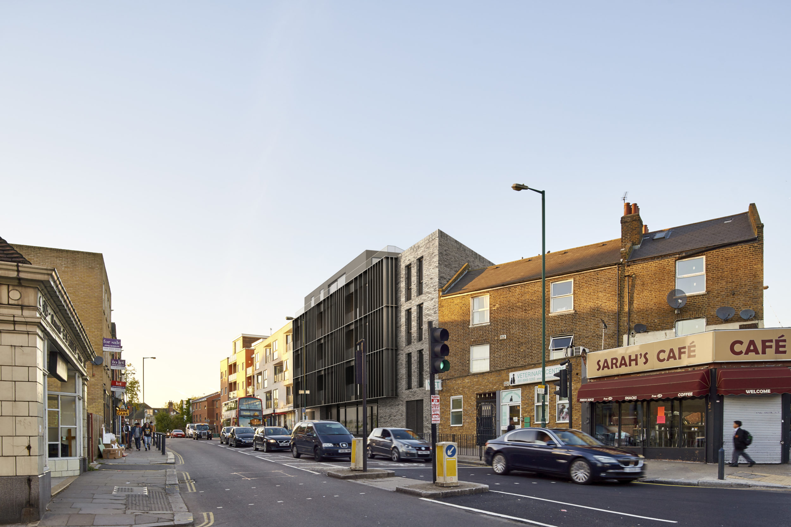
Veretec was appointed by Vabel as Executive Architects for the delivery of this unique luxury residential and commercial scheme in Kensal Green, London.
Project Details
We collaborated with Vabel Design during the early concept and design stages to deliver this exceptional mixed-use building.
The scheme comprises two 5 storey buildings incorporating 17 residential units, alongside commercial floor space over both ground and basement levels. Dedicated ancillary spaces are also provided and include a communal courtyard garden and cycle store.
The development occupies a previously unappealing old industrial site, which is reinvigorated by a new active edge along the site boundary. The building is formed using contemporary curtain walling and architectural brise soleil fins, as well as traditional brick construction in keeping with the local architectural vernacular.
The project completed in 2019.
“Calming, spacious and bright, each home at Chamberlayne is designed with comfort at the core. All apartments seek to offer respite from the liveliness of London, through carefully curated spaces, contemporary interiors and the layering of texture, tone and materiality.”
