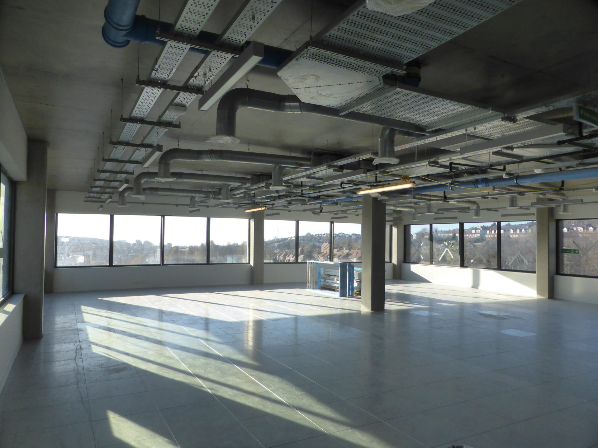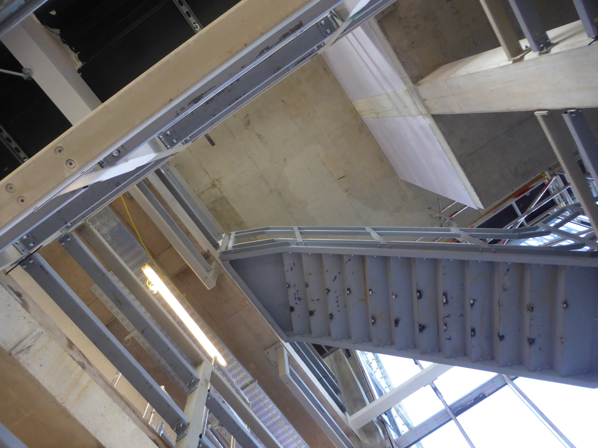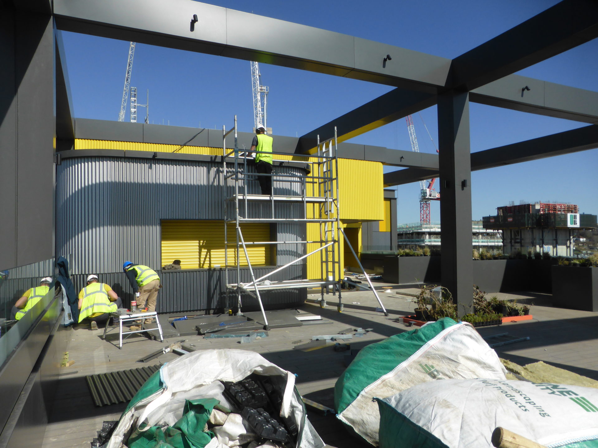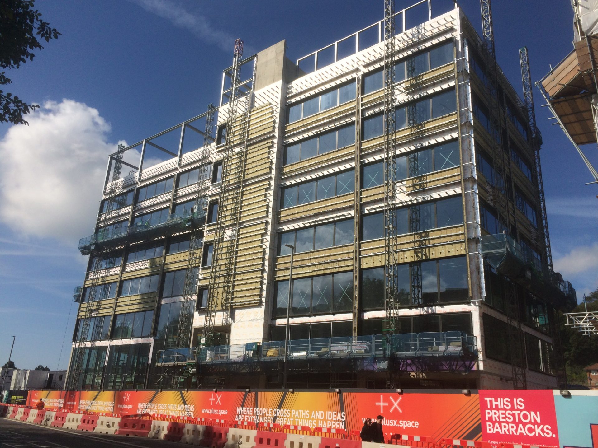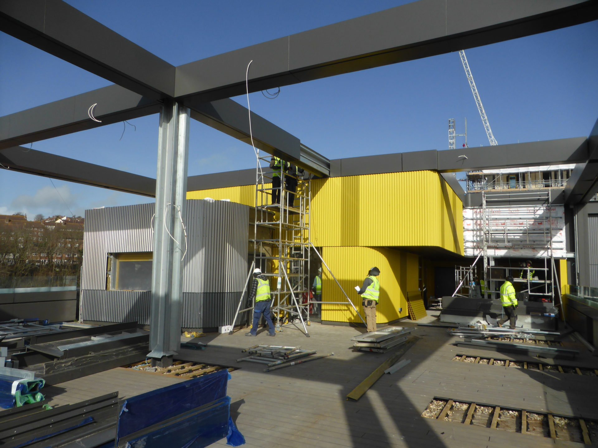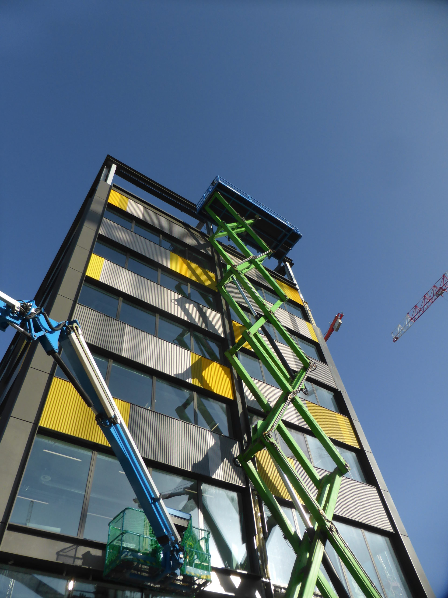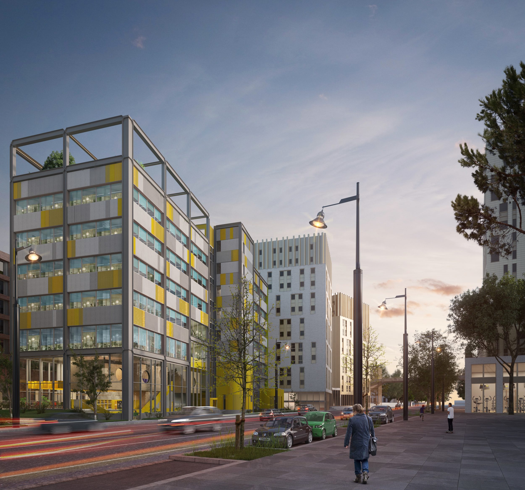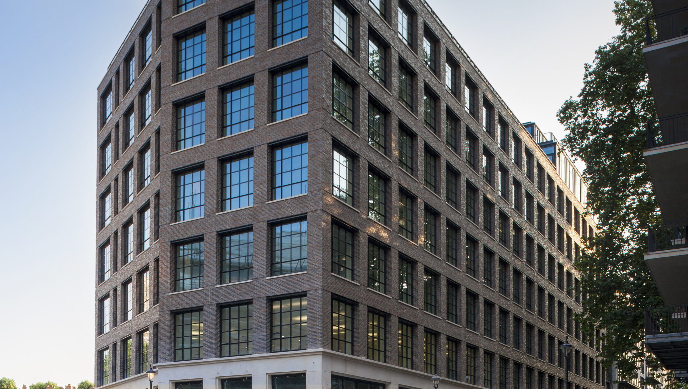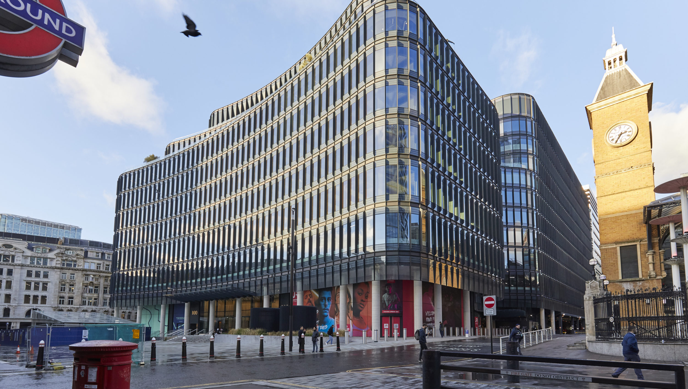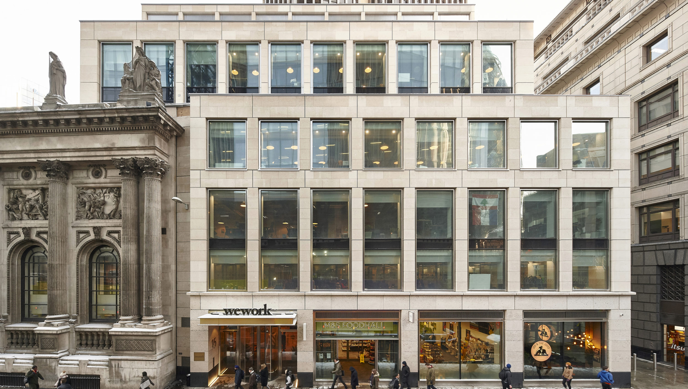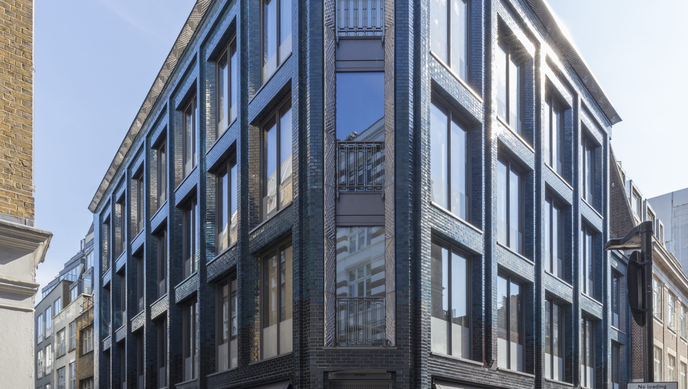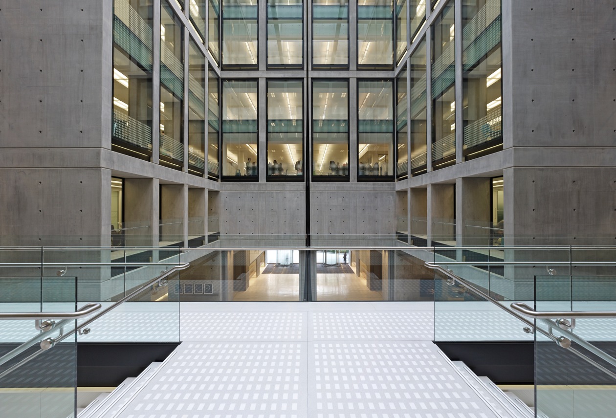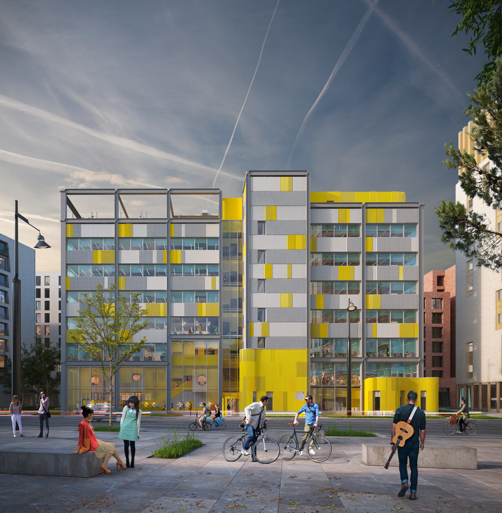
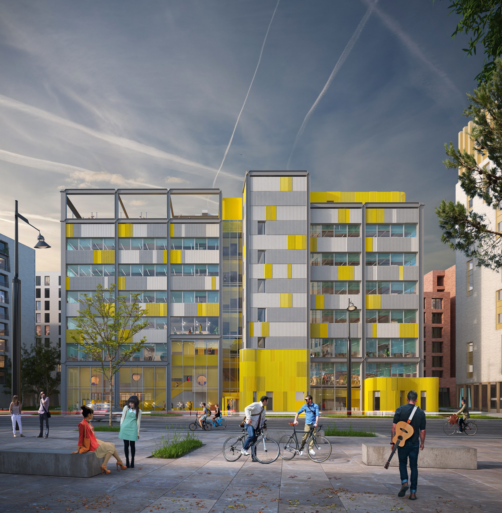
Veretec were appointed directly by U+I to undertake architectural monitoring of Plus X Brighton (also known as The Central Research Laboratory ‘CRL’ building). The project has been designed by Studio Egret West, and is part of a national network of ‘innovation hubs’ offering coworking space for start-up and SME businesses.
Project Details
Awards
The building sits within the Preston Barracks development, a significant mixed-use regeneration scheme delivering housing and student accommodation alongside Brighton University’s Business School.
As 'Design Champion' we monitored overall quality, design and aesthetic appearance of the Plus X building. In addition to this we advised the Client on the suitability and quality of the construction information produced by the architect, and commented on the viability of any alternative solutions or products put forward by the Contractor.
The building opened in Summer 2020 and is set to be one of the healthiest workplaces in the country.
