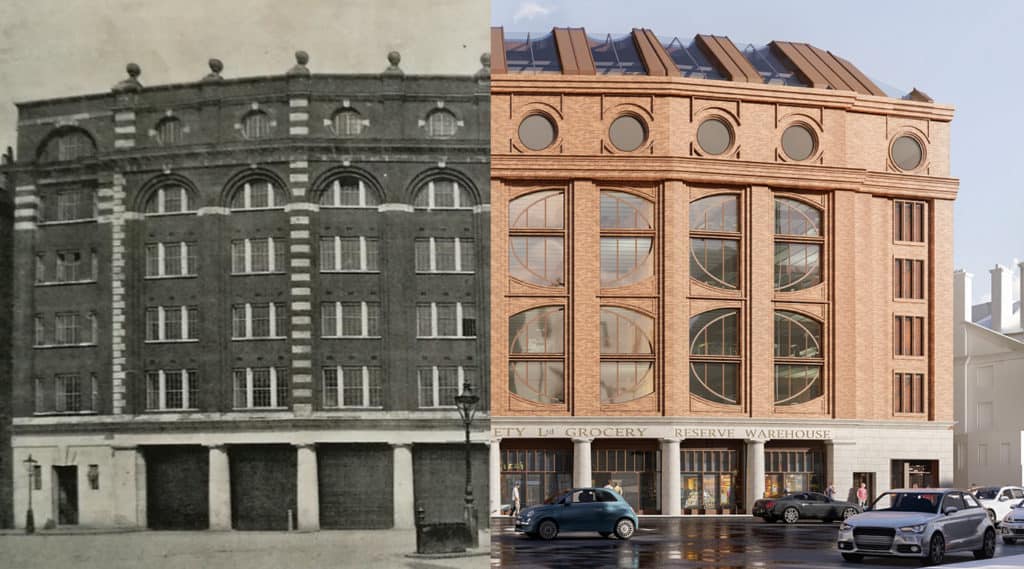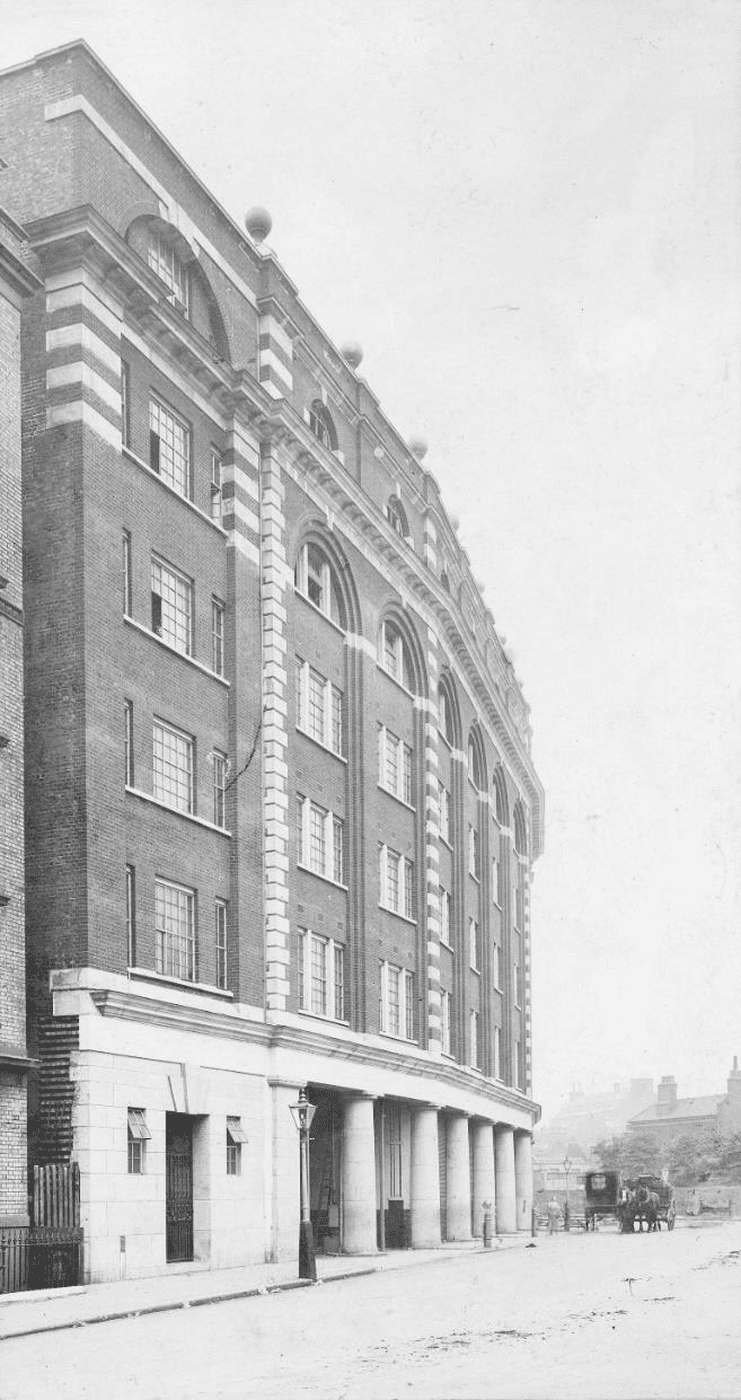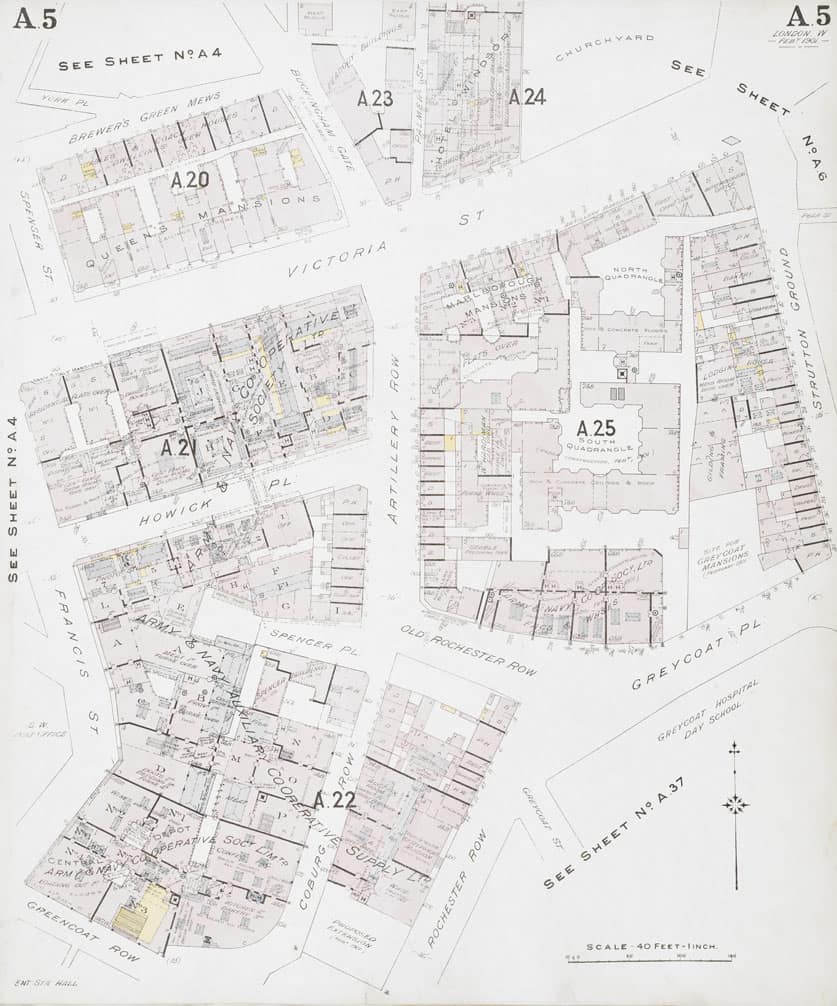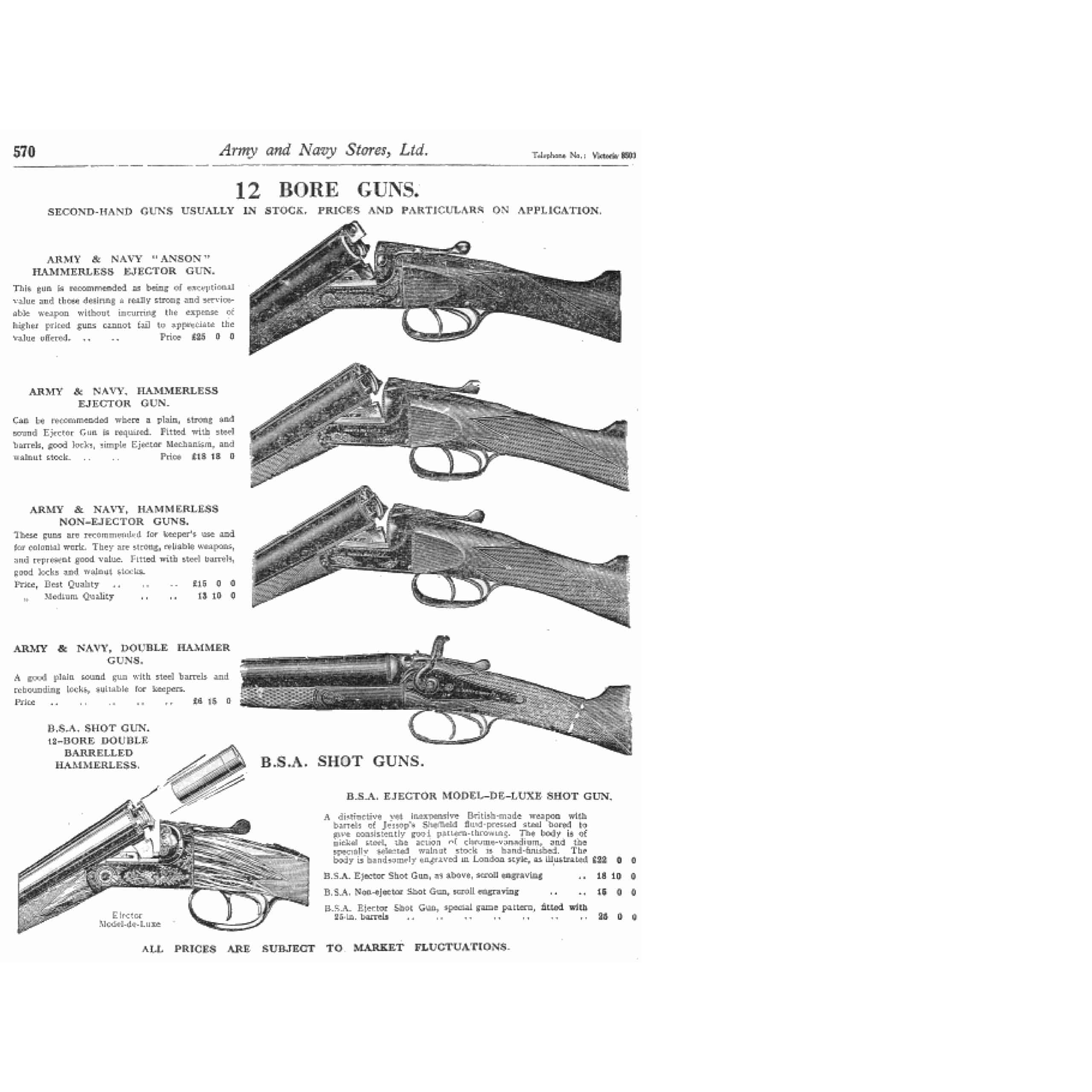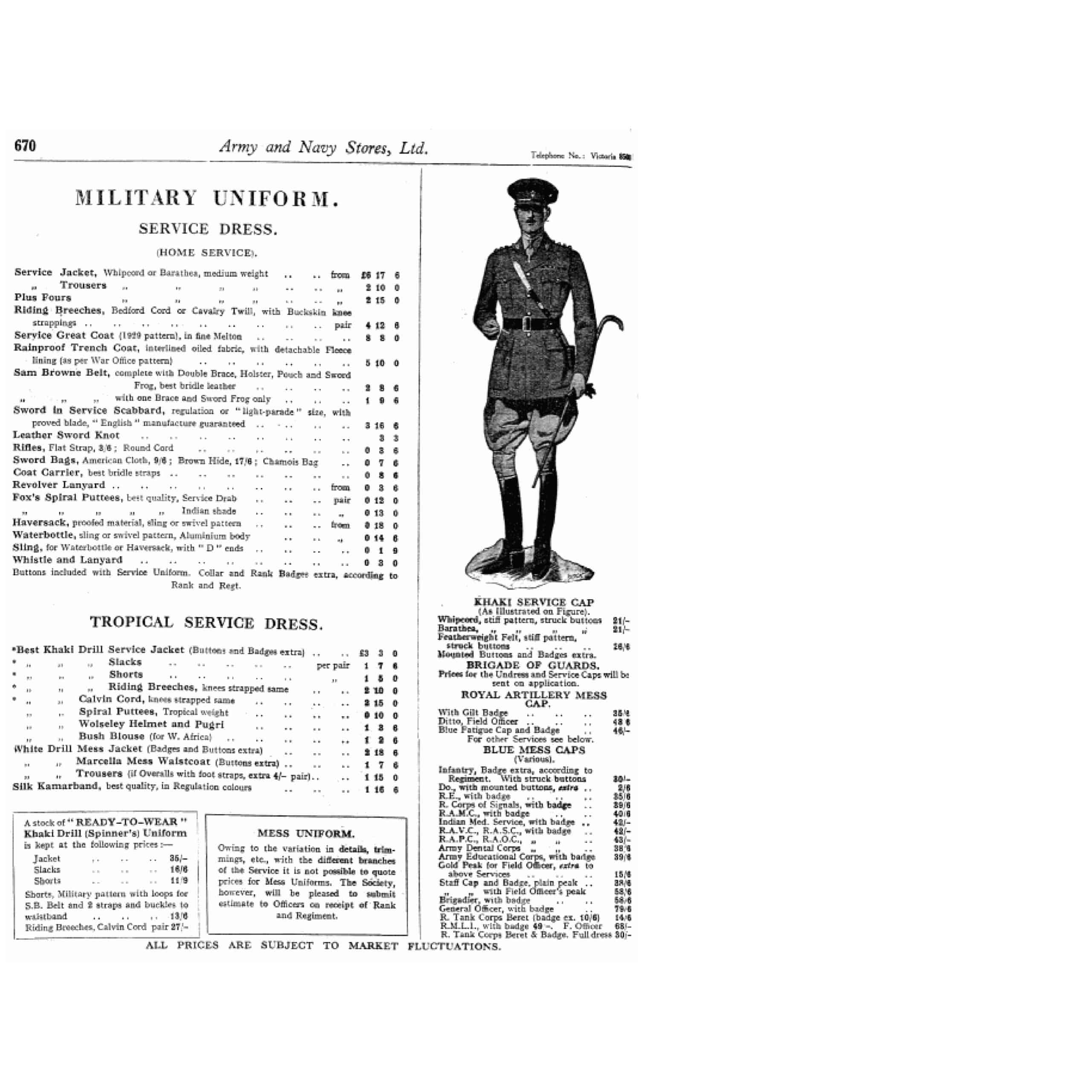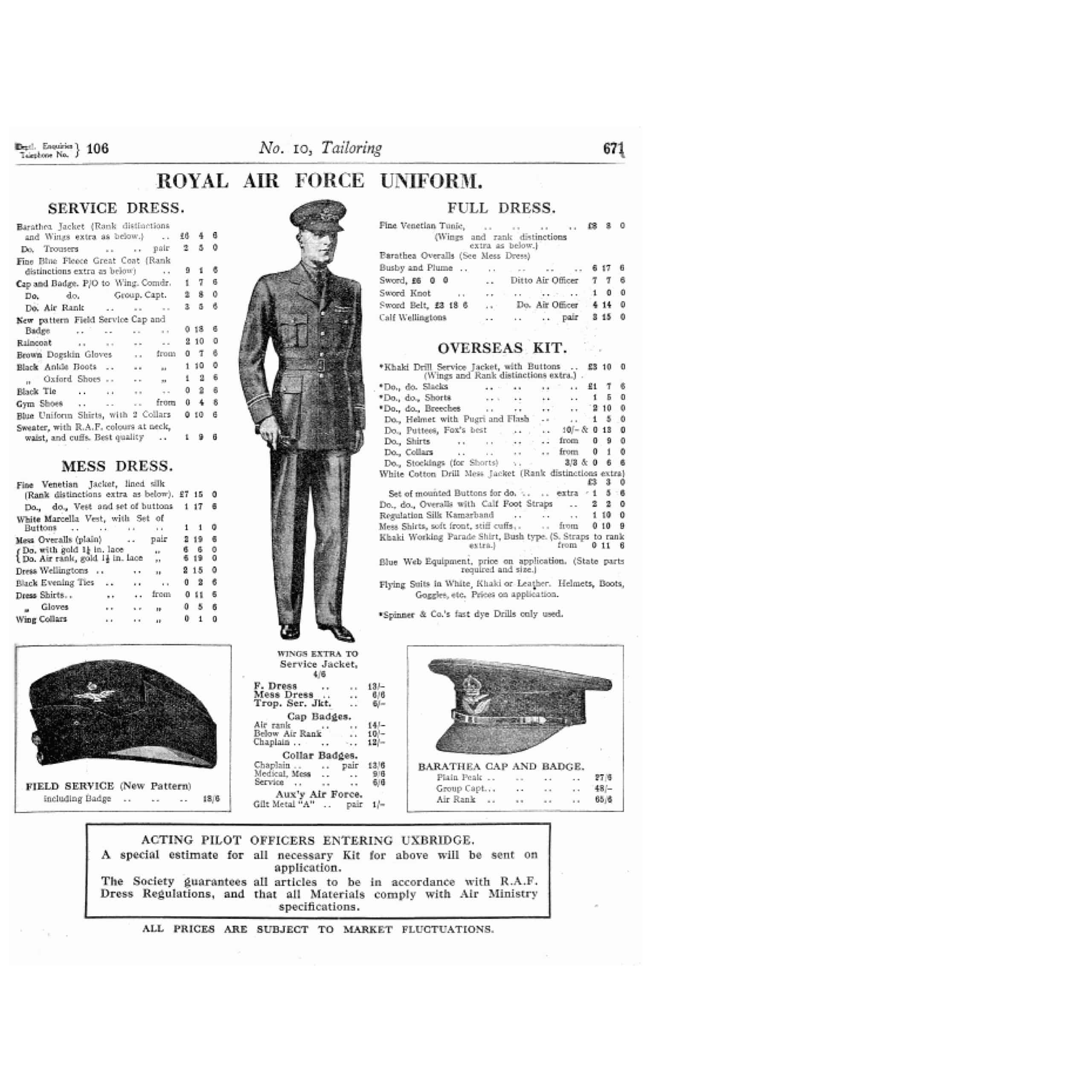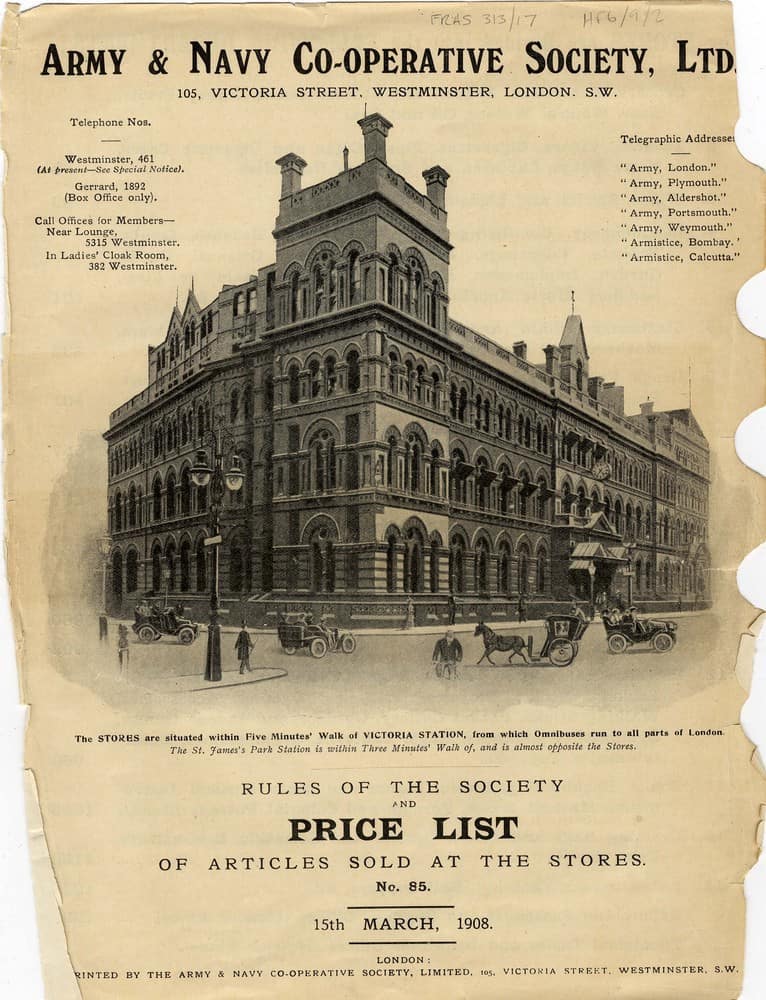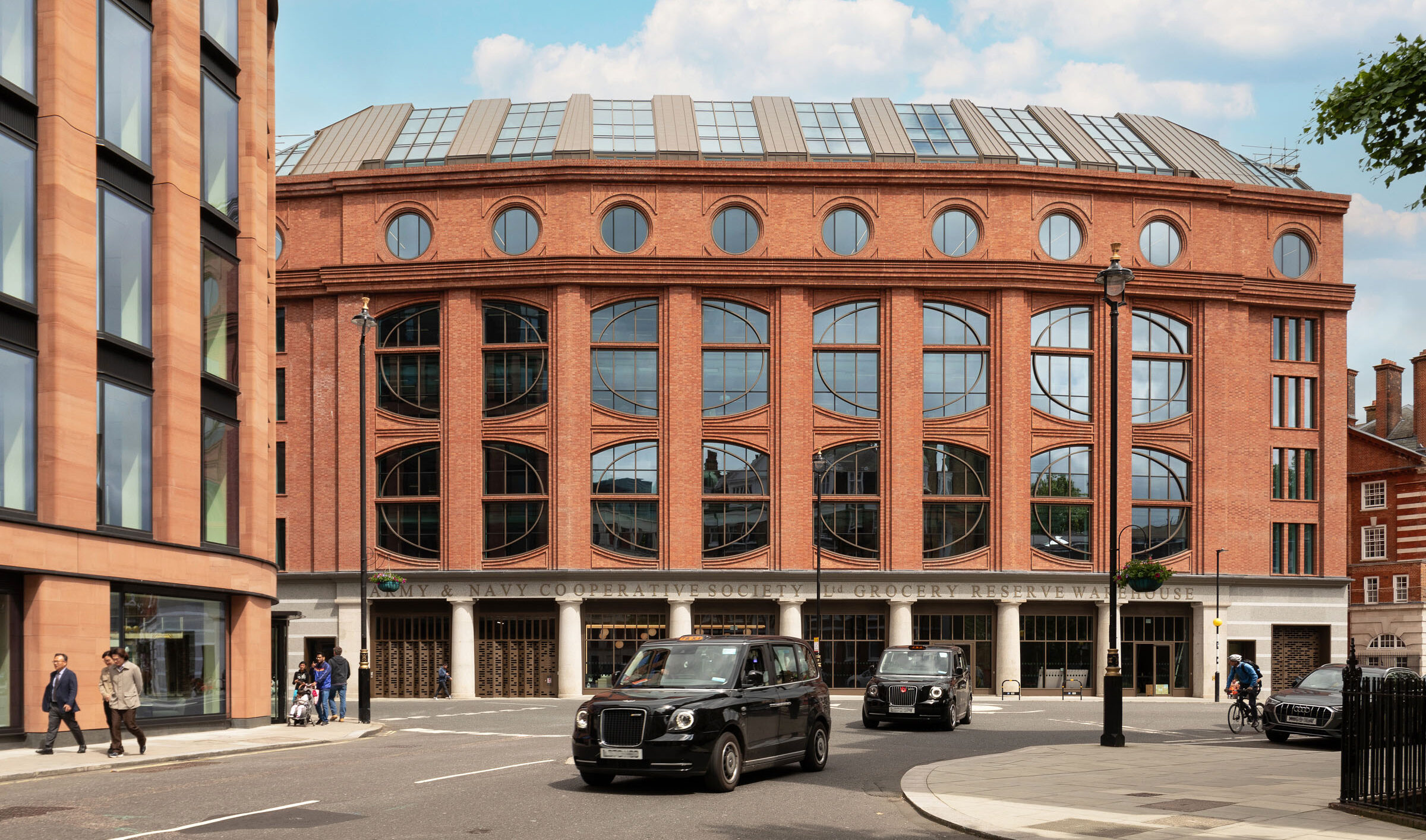Exploring: 10 Greycoat Place
In the first of our occasional series looking at the fascinating history behind some of our projects we take a look at 10 Greycoat Place to uncover how the building has evolved and adapted throughout the years.
The Army and Navy Stores was founded as a cooperative for officers in 1871, to supply the domestic needs of the vast administration of colonial Britain. It was a private cooperative society, separate from the Royal Ordnance that supplied the military needs. The flagship store was located on the new Victoria Street, cut through the Pimlico slums from Westminster in 1851. The Store was next to Victoria Station, handy for connections to central London, as well as the south coast and the continental trains to Dover.
If the street elevation was historic in style, the warehouse was very advanced in construction. There was a veritable revolution in building technologies during the late Victorian period. The warehouse was built with load-bearing external walls and a grid of internal columns, a form of construction pioneered in the textile mills of northern England in the late 18th century “to combat fire hazards and to provide light and airy working conditions”. Warehouses and factories originally used wrought iron columns, but following the perfection of the Bessemer steel-making process around 1885, construction changed to the more ductile steel columns. As rolling mills and transport were quite primitive, it was common for structural sections to be fabricated on site from small plates and riveted together.
The floors in the warehouse were made of an early type of concrete. Reinforced concrete was another new construction material of the late Victorian period, having been patented by the French engineer François Hennebique in 1892. Reinforcing was not well understood, and concrete construction required a new set of skills for the work force; as a result it was common to restrict concrete to infill in steel frames. This type of concrete was known as clinker, due to the use of coal ash as aggregate. It was poor in tension, so it made sense at the time to use it it the form of jack arches, analogous to the shallow masonry arches used in fireproof mill construction. The first ‘Code of Practice for reinforced concrete’ in Britain, published in 1934, banned the use of clinker. The combination of exposed riveted steel beams and jack arches give buildings of this period a distinct aesthetic.
Mill construction was distinct from what became known as skyscraper construction, with a complete steel frame and suspended cladding. The first true skyscraper was the Home Insurance Building, Chicago designed by William LeBaron Jenney in 1885. Skyscraper construction was not used initially because it gave taller buildings than mill construction: the benefits then, as now, were speed of construction, separation of trades, and reduced external wall thickness. The immensely thick external walls of the Army and Navy Warehouse had the benefits of security, fire resistance and weather proofing. Blomfield used full steel frames for the rebuilding of Regent Street after the First world War.
The birth of the department store, as an integrated system of the manufacture and sale of consumer goods, is generally considered Le Bon Marché in 1838 in Paris. The concept spread rapidly throughout Britain, Europe and the United States. Notable department stores in London included Barkers (1870), Army and Navy Stores (1871), Gamages (1878), Home and Colonial Stores (1883), Harrods Stores (1889) and Selfridges (1908). During the late nineteenth century and early twentieth century department store owners became some of the wealthiest men in the world. Julius Drewe, who founded Home and Colonial Stores in 1883, commissioned Edwin Lutyens to design his country house, Castle Drogo in Drewsteignton, Devon in 1910. It was the last castle to be built in England, completed in 1930.
The rise of online shopping hastened, but did not cause, the decline of department stores. Their decline was already evident in the 1950s, partly due to the decline of manufacturing in Britain and the rise of uniform consumer goods. Barkers was bought by House of Fraser in 1957; Harrods Stores was bought by House of Fraser in 1959; Gamages closed in 1972; Home and Colonial Stores was bought by the tycoon James Goldsmith in 1972; the Army and Navy Stores was bought by House of Fraser in 1973. The large area of Pimlico around Artillery Row and Rochester Row, originally all shops and warehouses for the Army and Navy Stores, was designated as the Victoria Opportunity Area in the London Plan in 2008.
The Army and Navy Warehouse was disastrously altered in 1959, a period when interest in Victorian aesthetics was limited to a few enthusiasts (the Victorian Society was founded in 1958). The brickwork was rendered, which destroyed the fine brick detail, and the frieze removed, which gave the whole building a utilitarian appearance. The warehouse was bought by Victoria Spaces Ltd who commissioned SPPARC as design architects. SPPARC reinstated the urbane quality of the original building: the street facade is a reinterpretation of the original giant orders and the frieze has been restored.
Thomas Deckker, Senior Architect, Veretec.
To find out more about our involvement in 10 Greycoat Place, click here.
