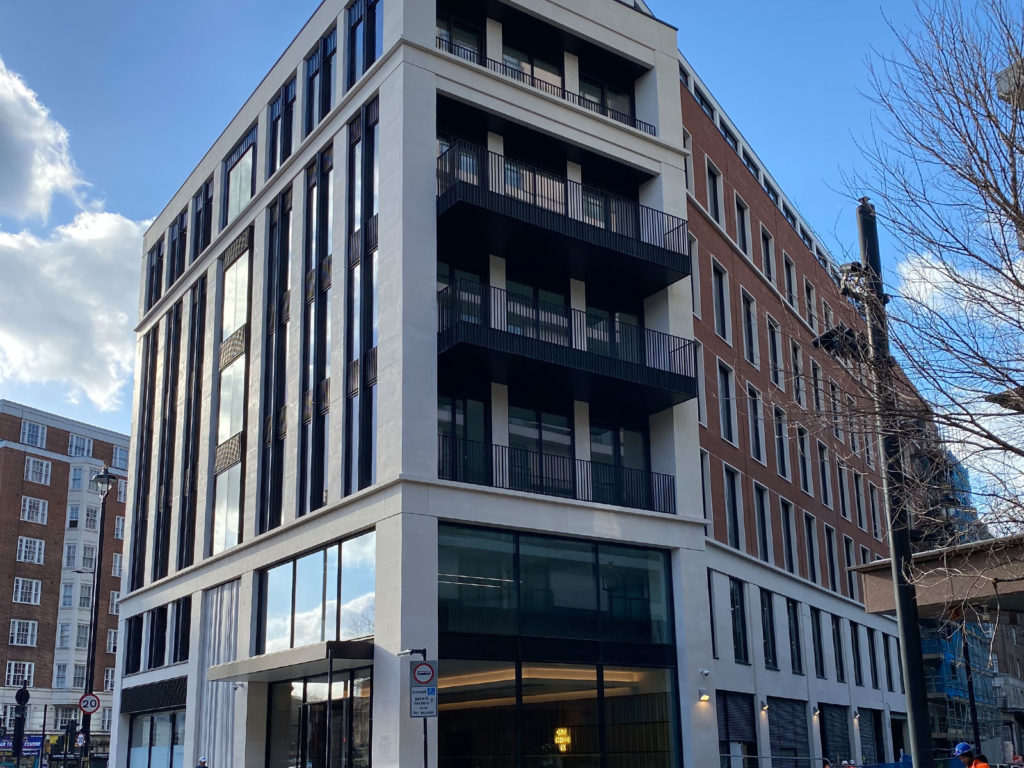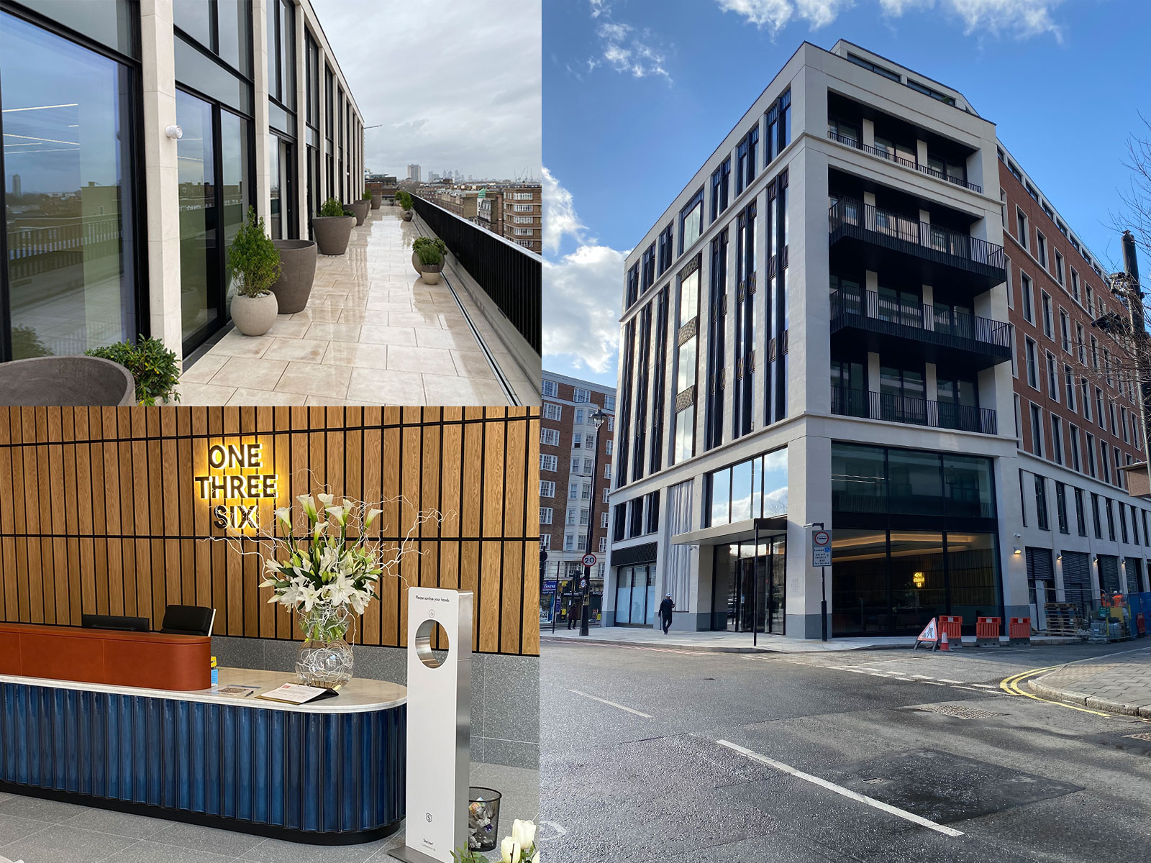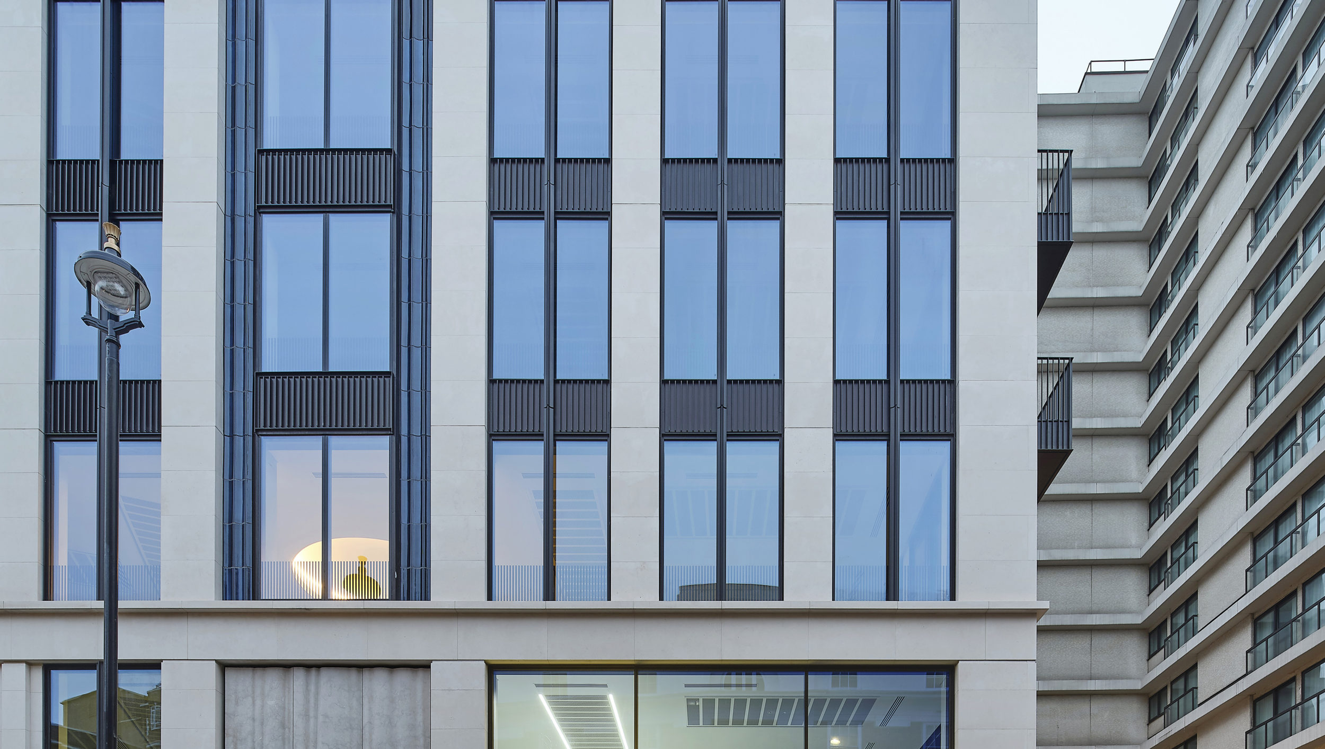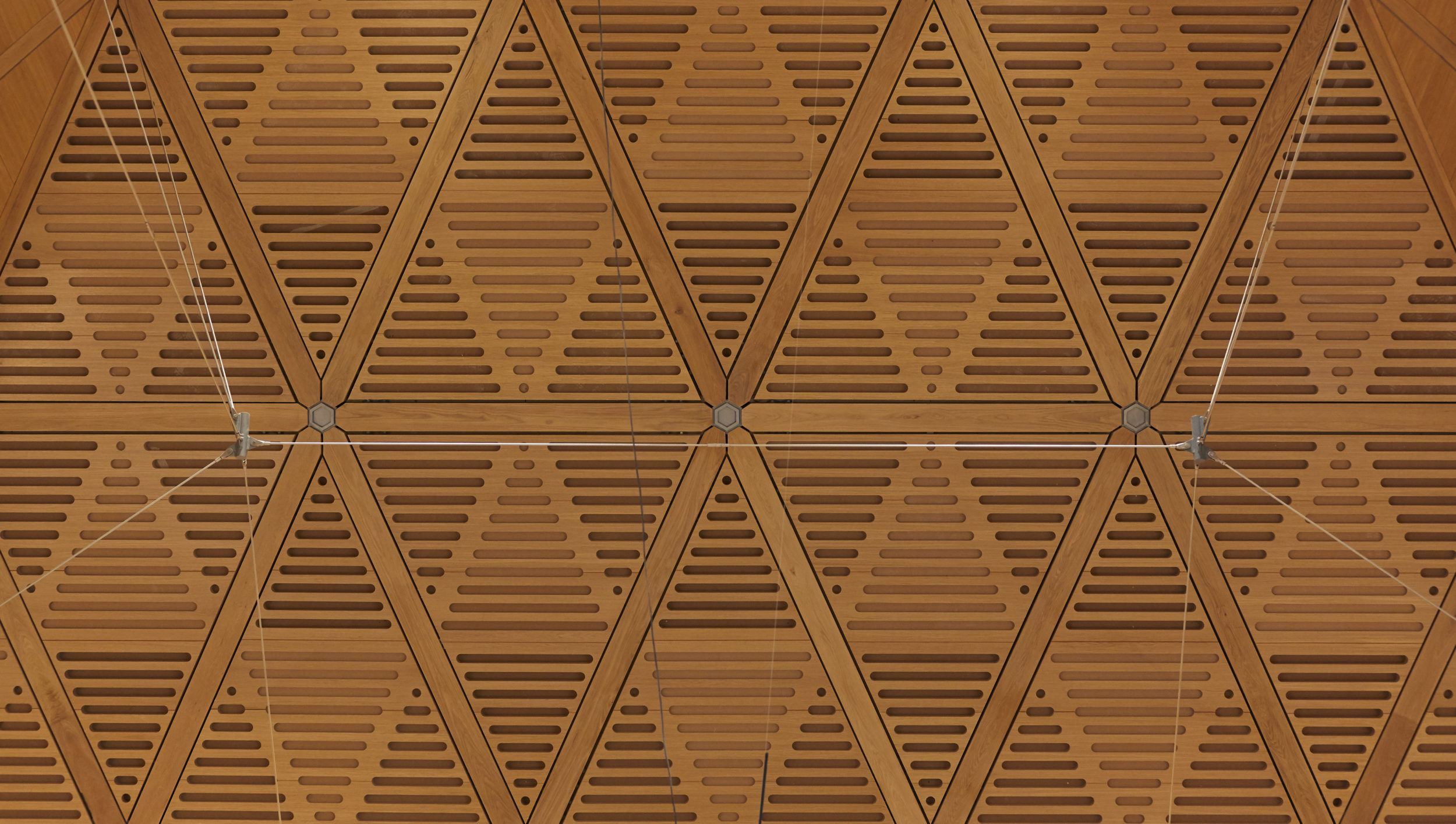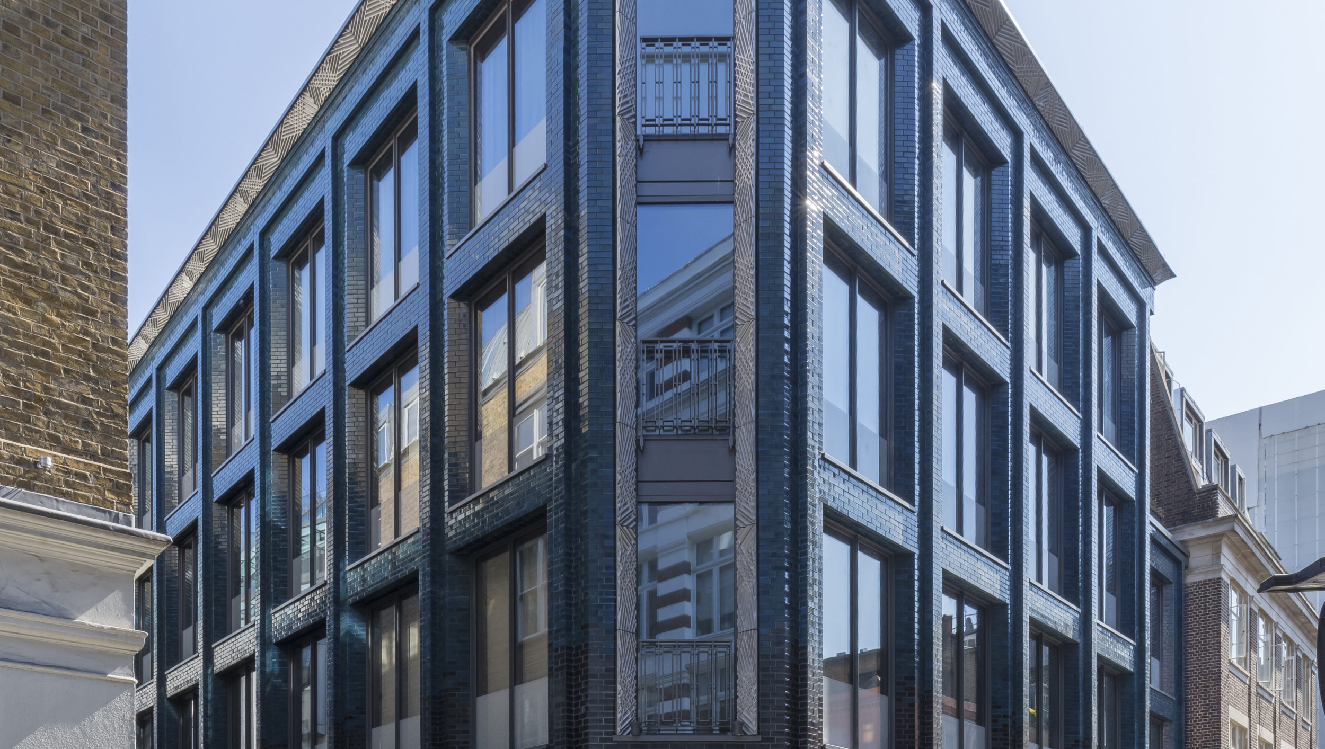OneThreeSix George Street approaches completion
Our office and residential development for Native Land at OneThreeSix George Street is nearing completion. Developed in close collaboration with design architects Stiff + Trevillion and MSMR, the scheme is located on Edgware Road between George Street and Nutford Place.
6 floors of Grade A office are accessed off George St, with 25 apartments on 8 floors accessed from Nutford Place. There are also 4 retail units fronting onto Edgware Road and a two-storey basement which includes residents’ car parking and a gym.
The façades feature materials which reflect the character of nearby mansion apartment buildings with a combination of limestone cladding & blue glazed terracotta tiles fronting Edgware Road & George Street, alongside brickwork and stone window surrounds to the other facades.
A striking piece of limestone artwork by acclaimed artist Hugo Dalton, inspired from drawings made nearby in Hyde Park, has also been incorporated into the façade at the main office entrance.
The building’s concrete frame structure includes post-tension slabs enabling large spans to be achieved in the office spaces whilst minimising the structural slab thickness and maximising floor-to-ceiling heights.
This structural approach resulted in some complex design coordination issues which we solved with the façade sub-contractors including restrictions on façade fixings at the slab edges and modifications to fixing brackets for brickwork supports.
PC was achieved for the office element in May with the space already let to a single tenant and currently undergoing fitout, and the residential apartments are due for handover shortly.
It’s great to finally see our team’s hard work finally come to fruition.
