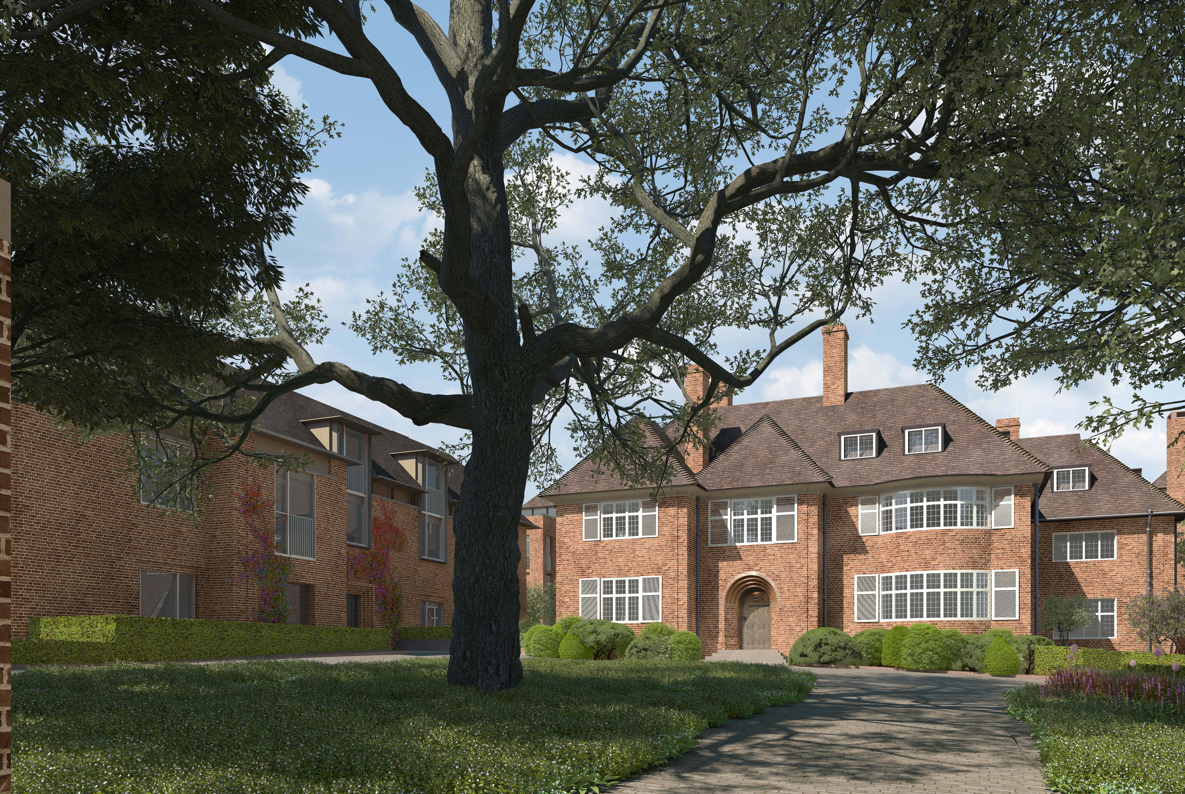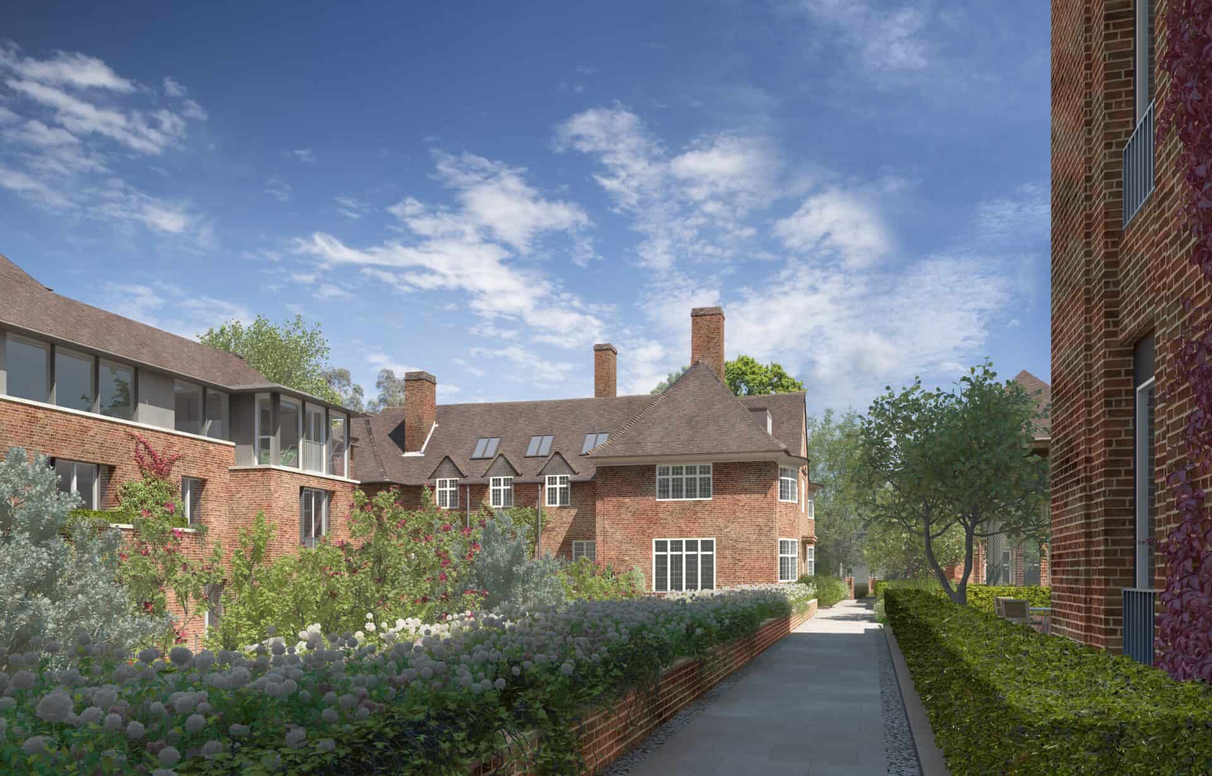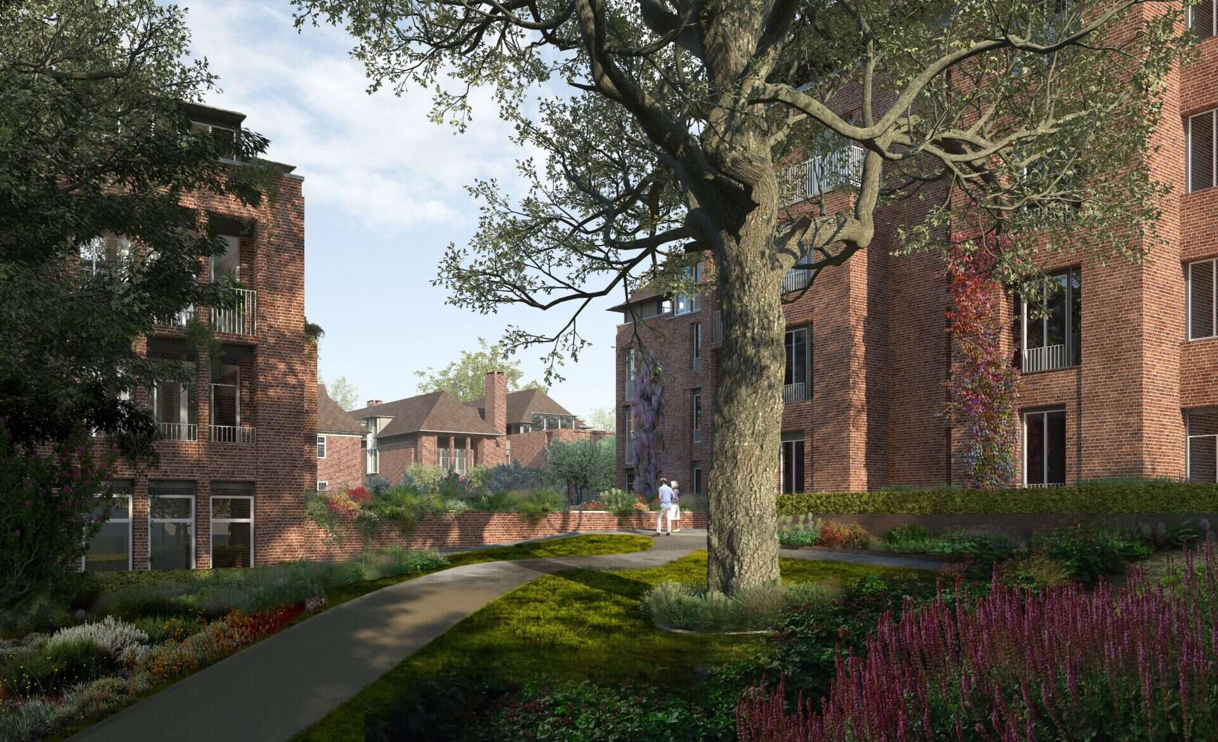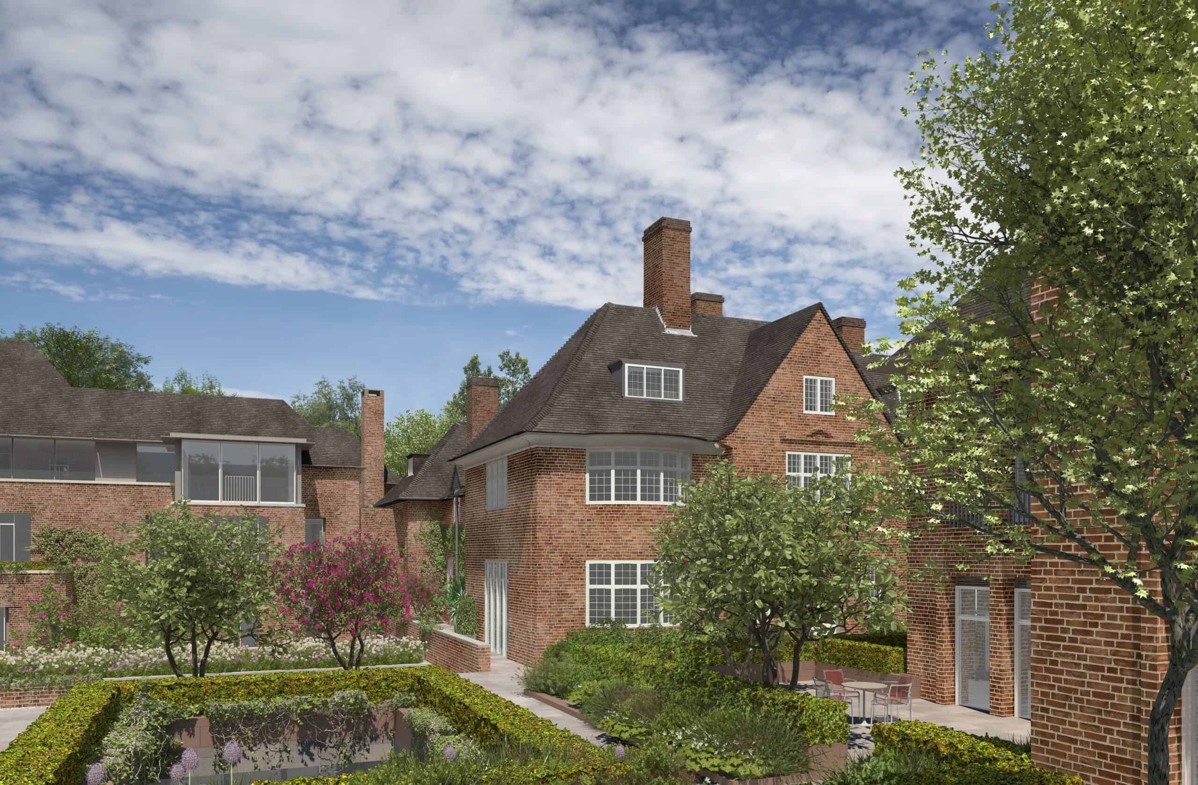

The Project
This interesting, £200 million project involves the redevelopment of a one-hectare site on Hampstead’s well-known and exclusive The Bishops Avenue, including the sensitive renovation and extension of a 1920s Arts and Crafts-style and the construction of two further residential pavilions to create a luxury 36-home community within a high-profile conservation area.
The finished scheme will deliver high-end homes in an architectural style which visually complements the wider area, surrounding a large and beautiful courtyard garden. The new red-brick buildings step up in height from two storeys at the front to five storeys at the rear so as not to visually dominate the view from the street.
Project Details
At the forefront of the design concept is the use of landscape and shared space to help instil a sense of place and community. The relationship between the green space and the buildings encourages interaction and easy movement through the site. The development’s spa and swimming pool amenity is visually integrated with the landscaping to help foster interaction and a feeling of shared identity, while the communal reception area gives the look and feel of a private club. All residential units offer dual, triple or quadruple aspects, with terrace gardens at ground floor level and spacious balconies above overlooking the communal grounds to cement the placemaking strategy.
Existing mature trees will be preserved and complemented by strategic new planting to provide residents with privacy and passive solar shading while encouraging biodiversity. The fabric-first design and use of heat pumps aims to achieve a 64.6% reduction in carbon emissions against baseline assumptions
Our Role
As delivery architects for all buildings on the 125,000sqft scheme (including the refurbishment of the main building), Veretec looked to add value for the client and the developer in key areas. We rationalised the use of some features across the three blocks; for example, we suggested that the bay window sizes, previously of differing sizes depending on location, be made uniform for efficiency in cost and programme while still allowing for the buildings to retain unique identities.
Our technical analysis and our excellent collaboration with other project team members has helped ensure buildability and lessened the risk of abortive work or delays.
Planning consent was granted in record time by the local planning authority, and 54 The Bishops Avenue was a finalist at the 2021 Planning Awards in the ‘Housing, fewer than 500 homes’ category. Under construction since autumn 2024, the project has been carefully phased for maximum efficiency, with completion expected by late 2026.



