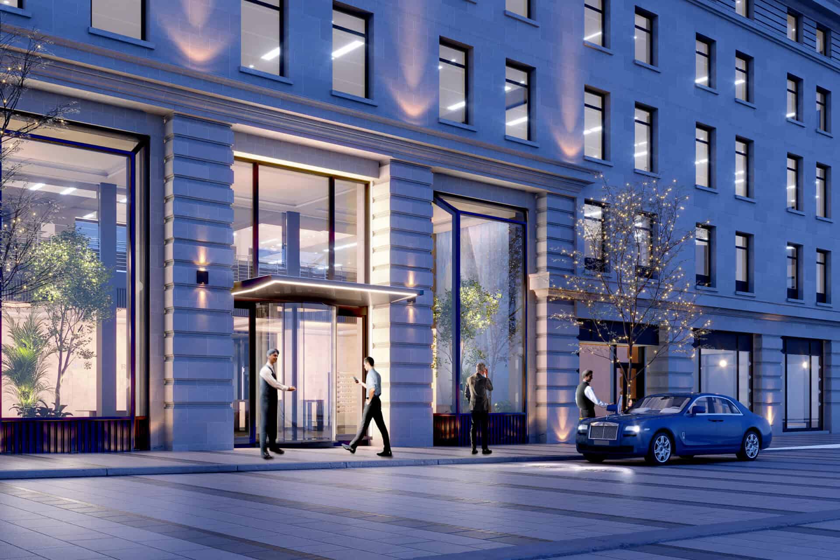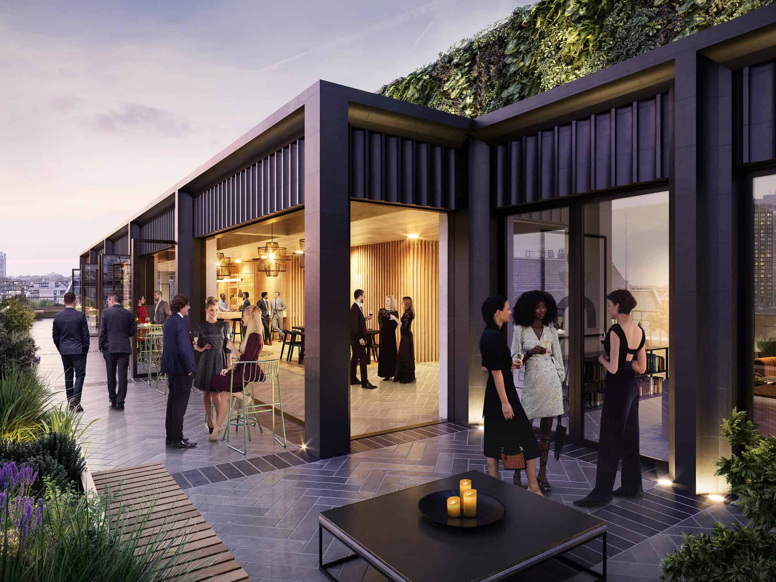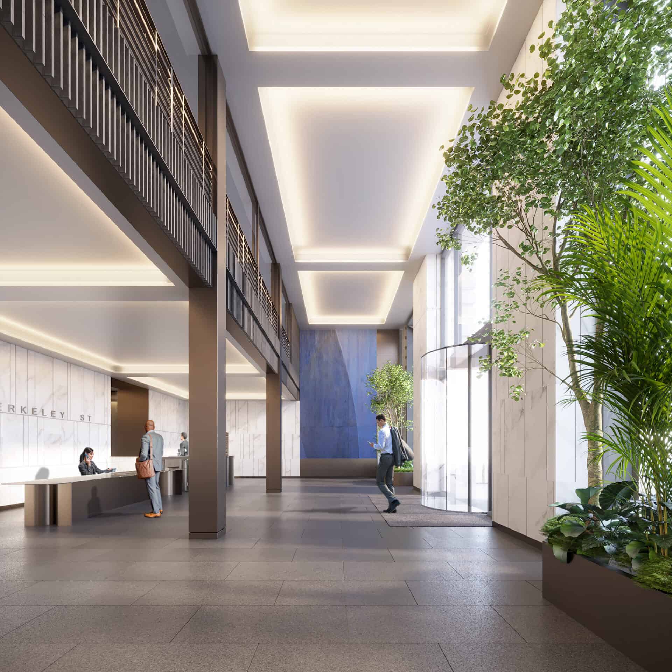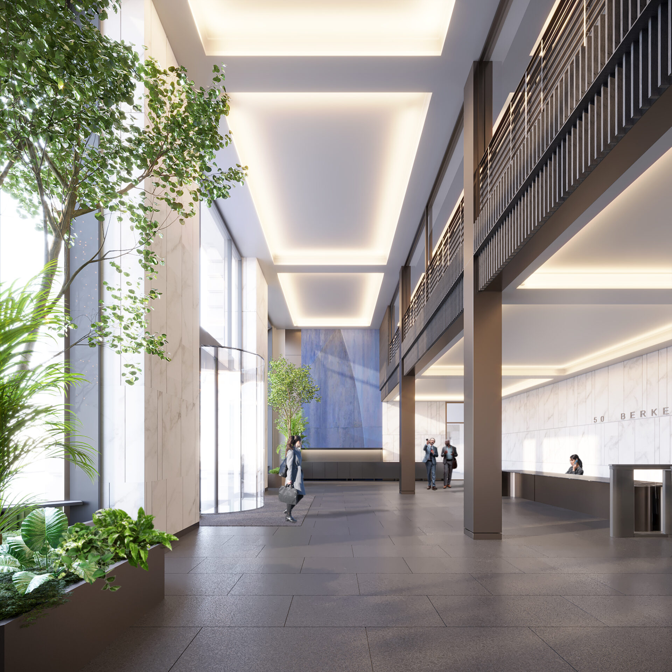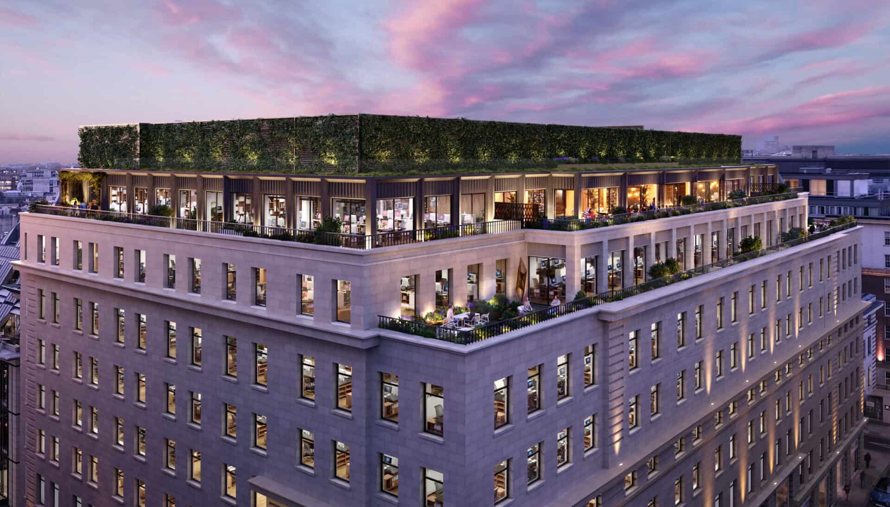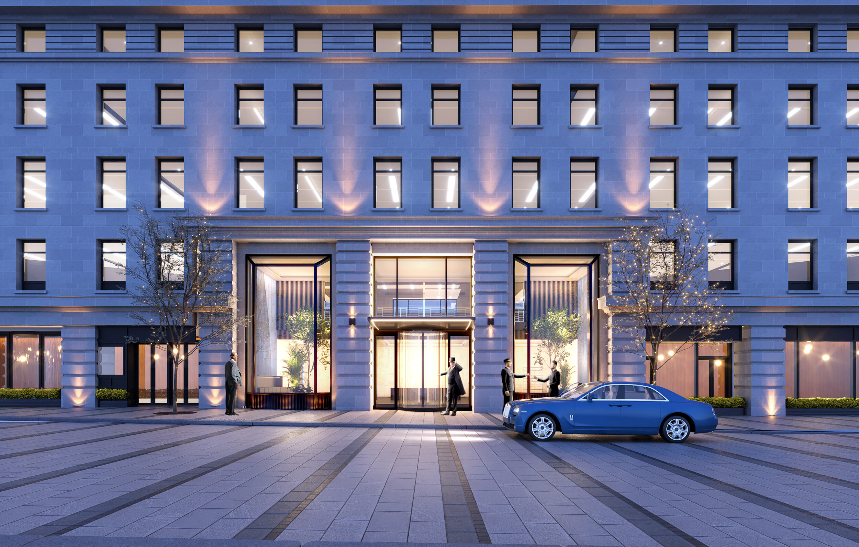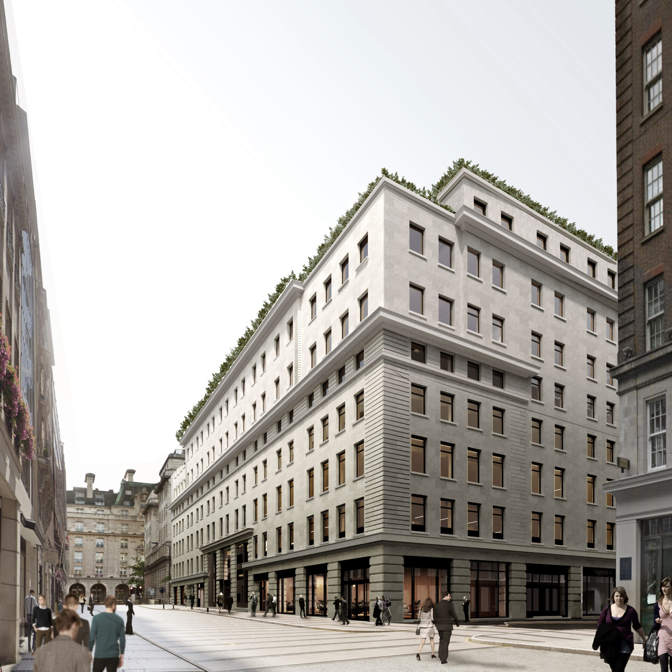
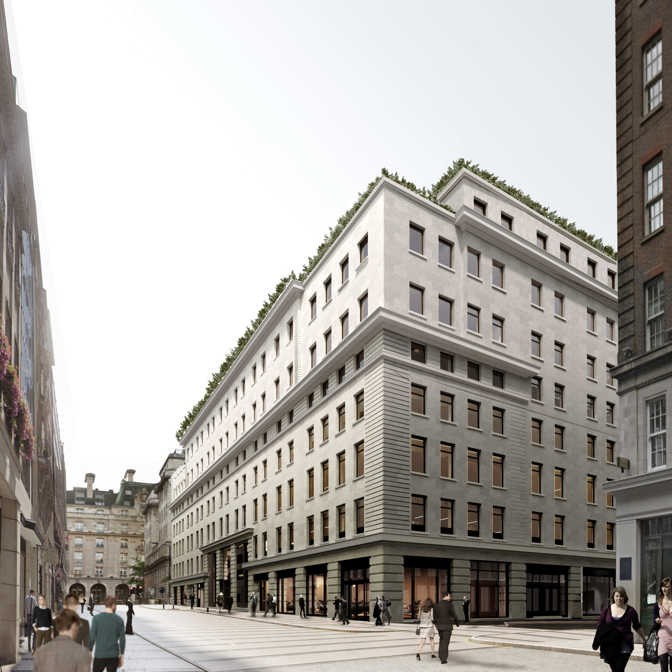
The Project
This sensitive refurbishment in Mayfair, will significantly enhance and extend an existing office building to create 173,000 sq. ft of Grade A offices and a prestigious landmark development. Designed by Stiff + Trevillion, the new scheme creates a two-storey set-back extension, replacing an existing mansard roof. Over 8,000 sq. ft of new private and communal rooftop terracing will offer views across London’s West End.
Project Details
Our Role
Veretec has been commissioned by BEAM (Berkeley Estate Asset Management) to deliver the shell and core of this ambitious scheme, working as a part of an experienced and collaborative team including Stiff + Trevillion who remain on the Client Monitoring Team.
Like many ‘cut and carve’ schemes, the building requires an agile and responsive approach, adapting to new site conditions and challenges as and when they emerge. Heavy refurbishment works throughout the building include the removal of mansard roofs, re-construction of the upper floor levels, lightwell infills using CLT, wholesale plant replacement, and provision of 175,000sqft (NIA) of office floor space delivered to shell with wrap-around terraces. The extension has been designed in keeping with the existing 1930’s stone façade which is being retained.
A new environmental system will help achieve ambitious targets for this all-electric building including BREEAM Outstanding, WELL Platinum, LEED Gold, WiredScore Platinum and SmartScore Gold.
Existing retail units have remained in operation throughout construction, and the scheme is due to complete late summer 2025.
