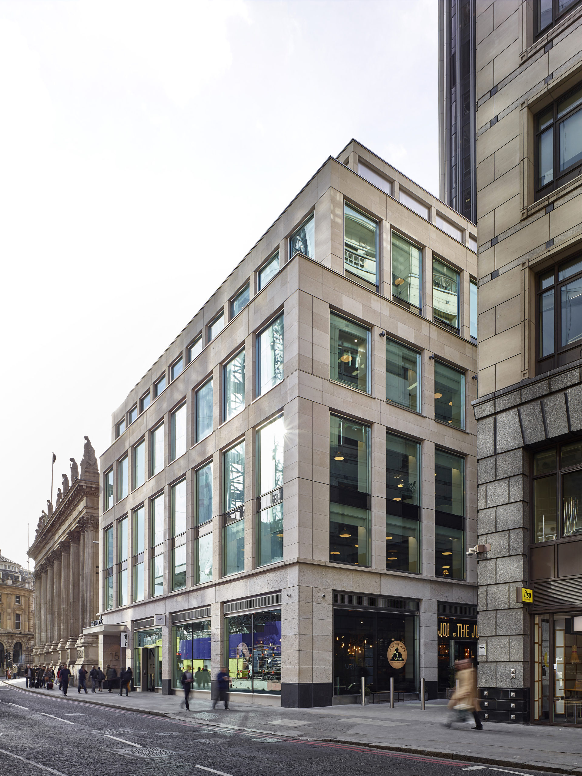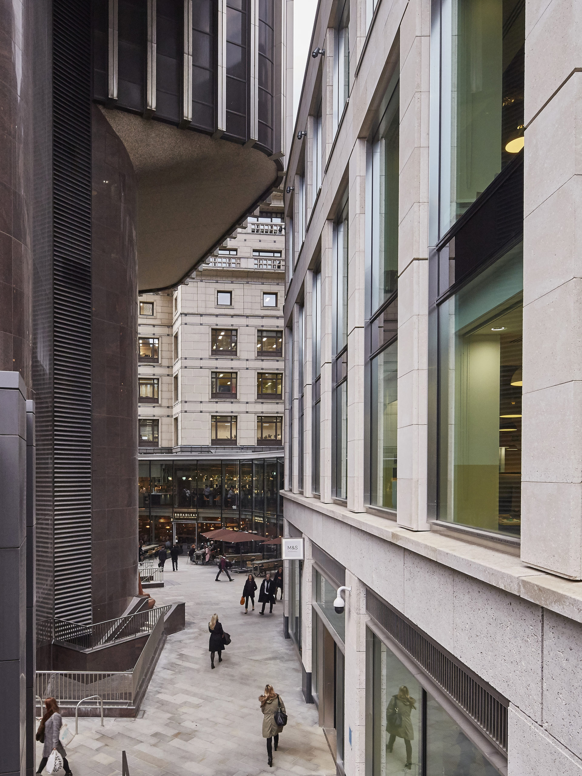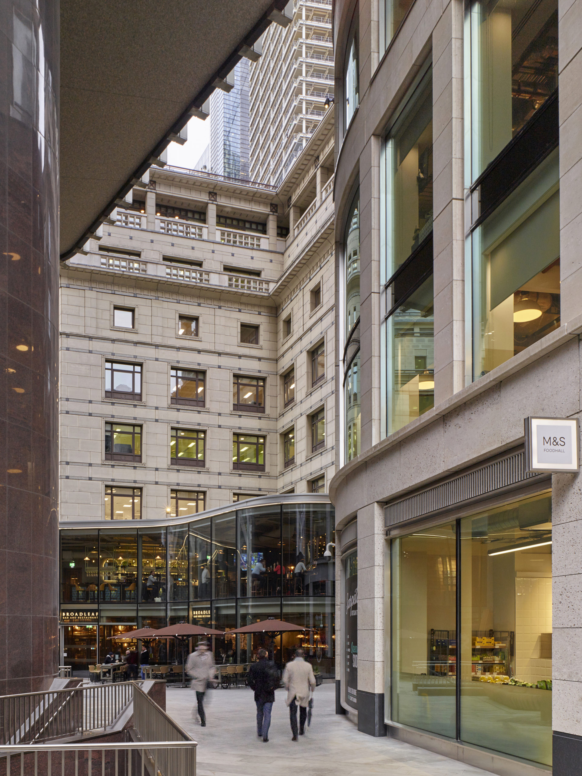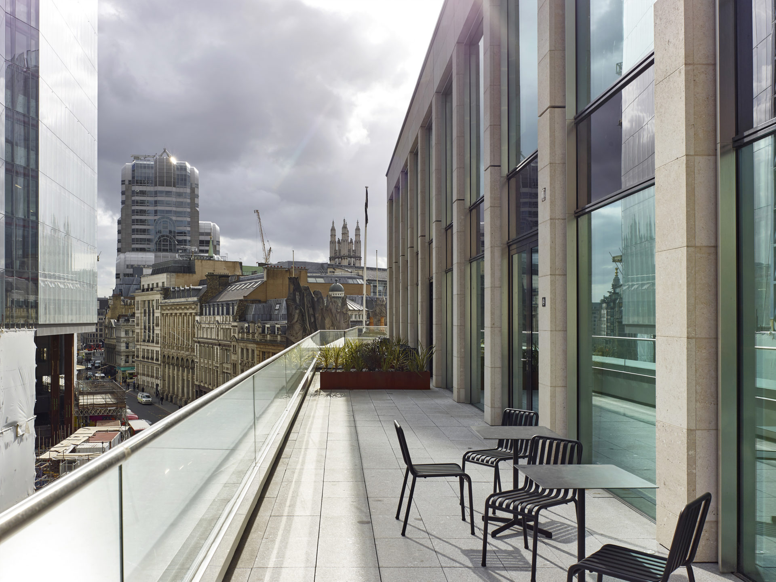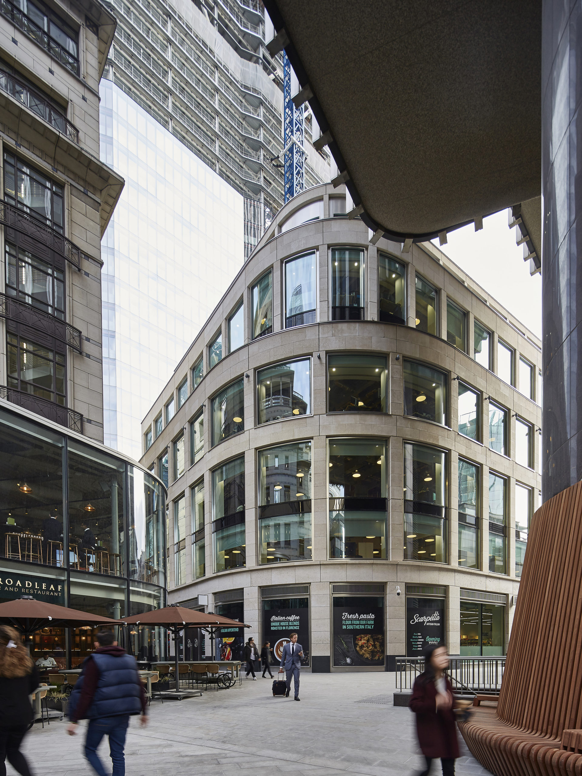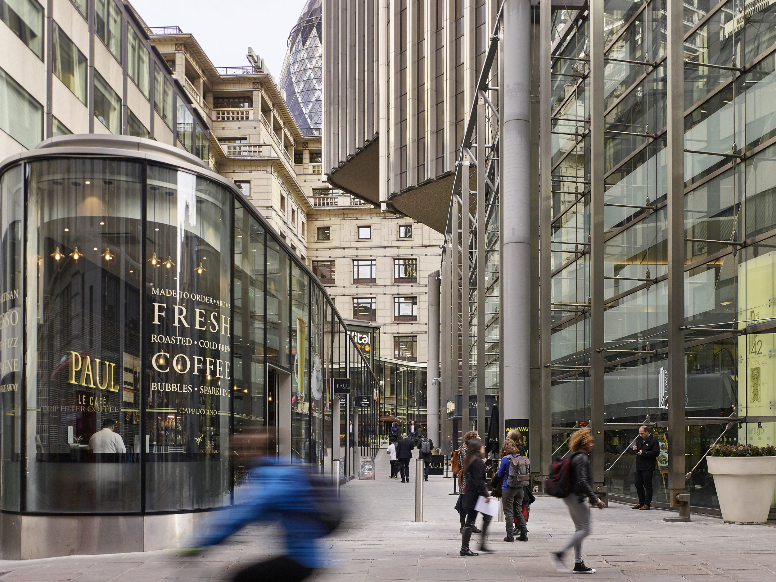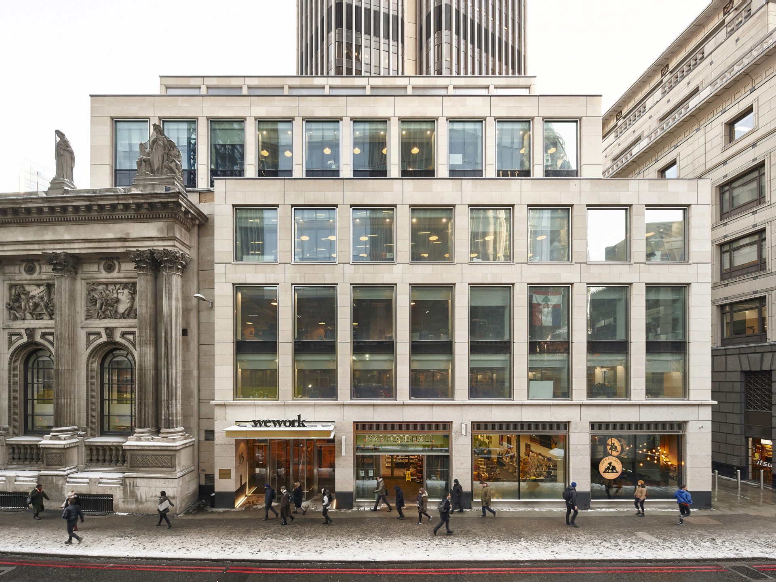
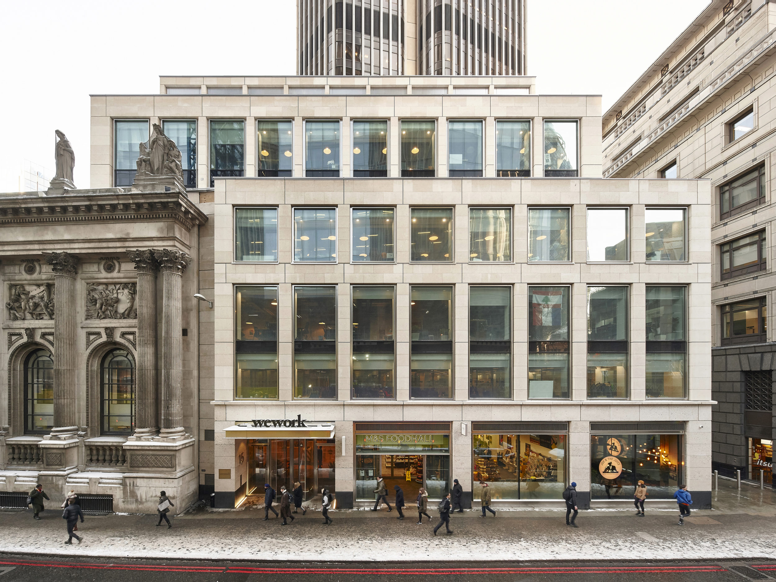
Following close collaboration with design architects Stiff + Trevillion during technical design, Veretec was appointed as Executive Architect by main contractor Multiplex to deliver 15 Bishopsgate, part of the Tower 42 Estate.
Project Details
Awards
This high-quality mixed-use development replaced and expanded an existing 1970s building adjacent to the Grade I listed Gibson Hall, providing a new six storey office.
The existing foundations were reused and the interconnection with Tower 42's basement was enhanced. Separate fully glazed one and two-storey retail pavilions and kiosks were also introduced along the northern pedestrian route connecting Bishopsgate to Old Broad Street.
15 Bishopsgate is a BREEAM Excellent Cat A office building and has an EPC A rating. The project completed in 2017.
