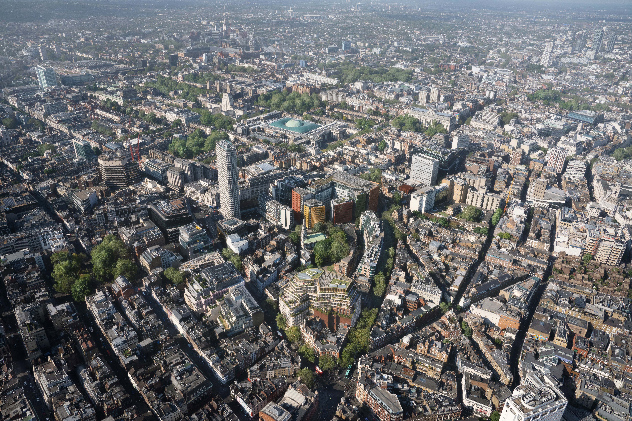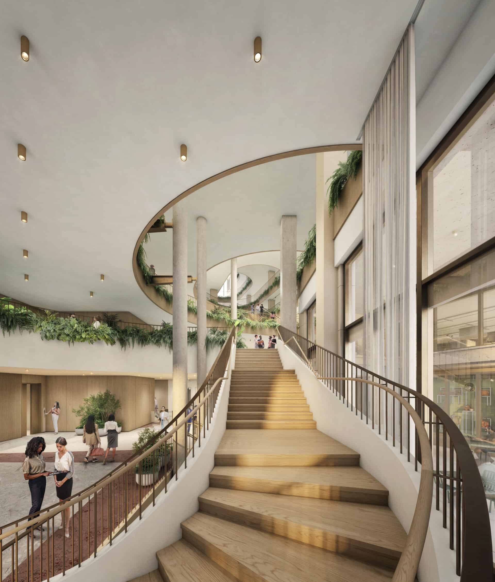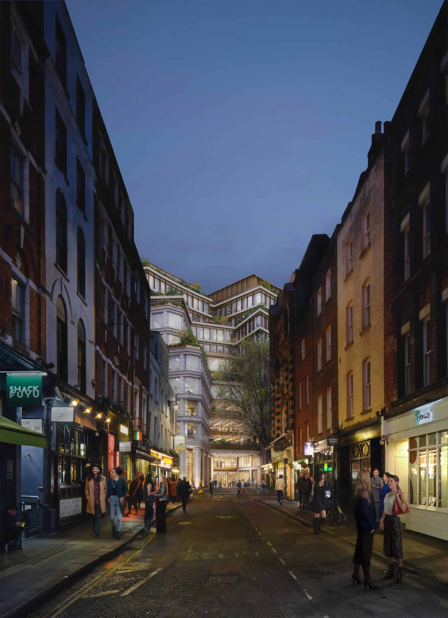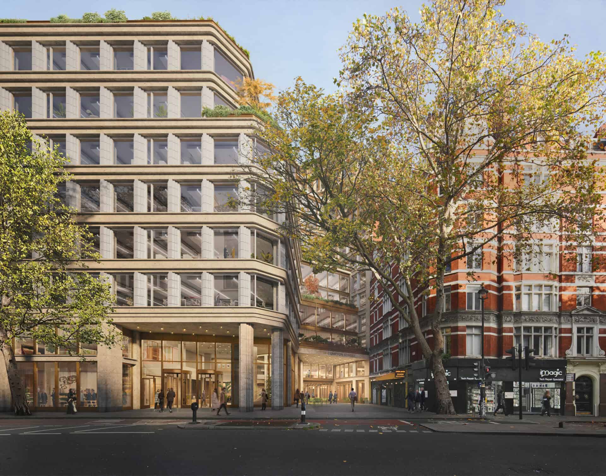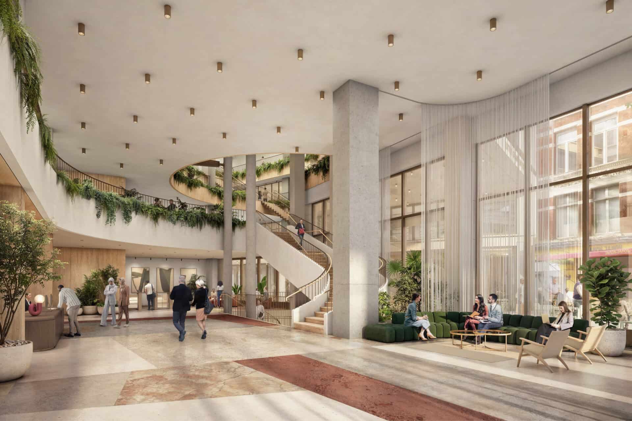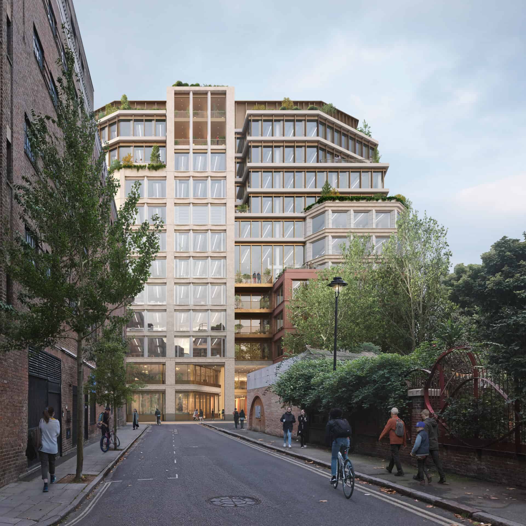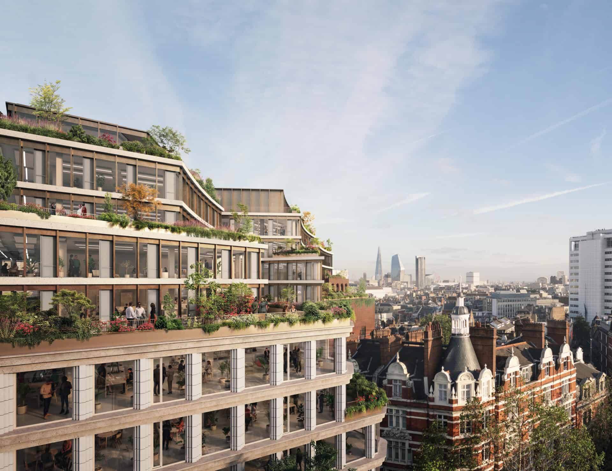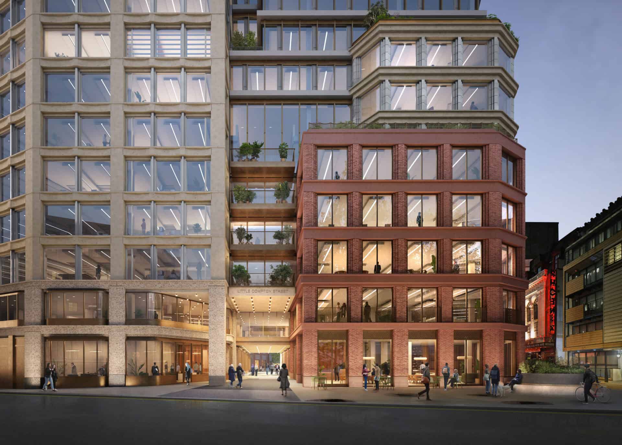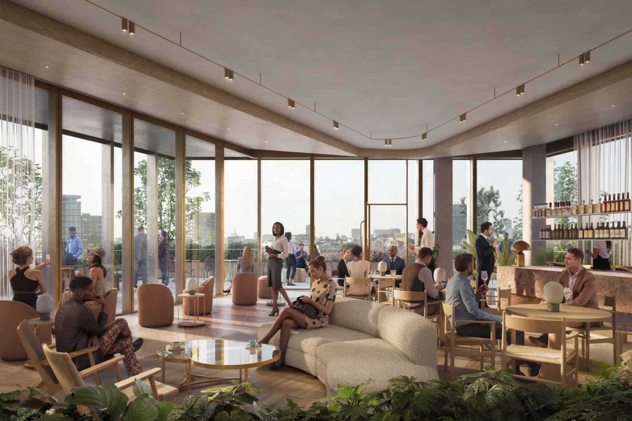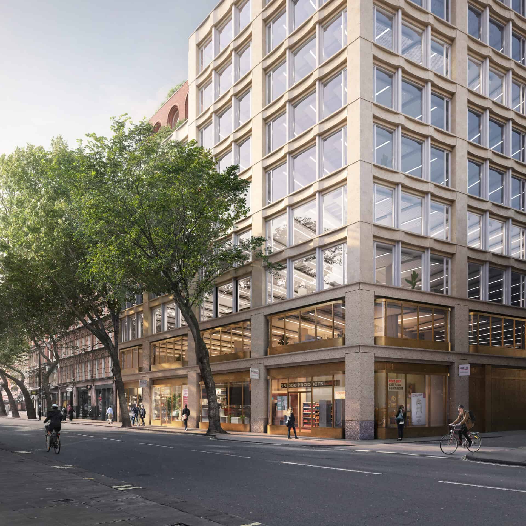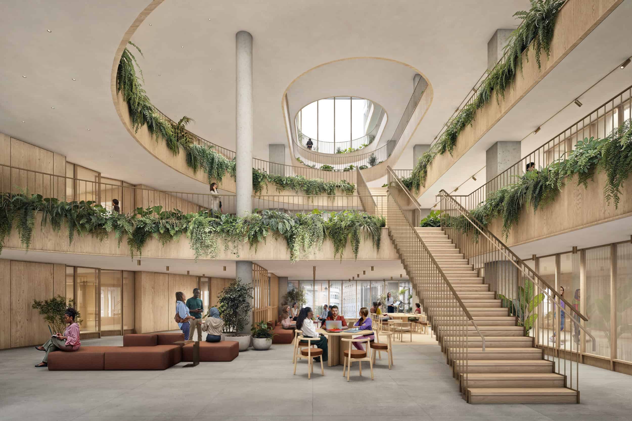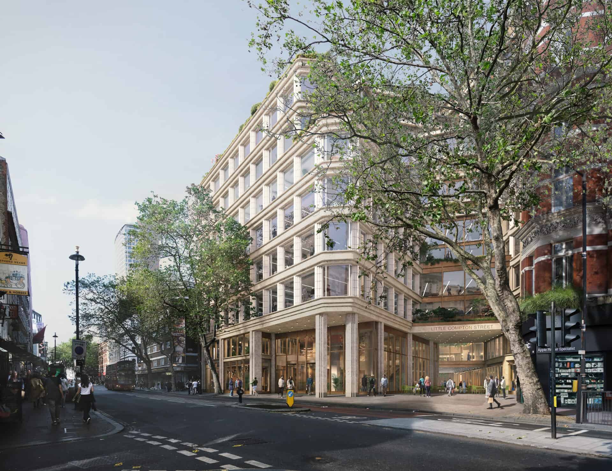
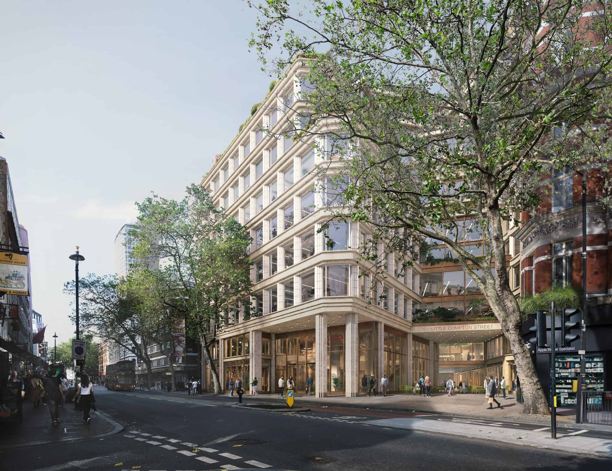
The Project
This refurbishment and extension of an existing 1980's building will create a high-quality, mixed-use scheme in the heart of London’s West End, comprising a rich mix of retail, affordable workspace and commercial amenity at ground floor and office accommodation above, with additional features to re-energise both the building and wider streetscape.
Project Details
“Our extensive retrofit of 125 Shaftesbury Avenue will be an exemplary model of both sustainable refurbishment and socially and historically responsive architecture, and one that both responds to and enhances its unique context. A distinctive, permeable and inviting public realm is integral to our ambition for the site, and it will strongly support and connect to Camden Council’s wider biodiversity initiatives and network of new pedestrian routes, as well as providing extensive external amenity for tenants. ”
This low-carbon project retains 86% of the existing building structure including its steel frame, with additional floors to create a 12-storey office building with lobby, cycle access and shower facilities for staff at ground floor. The existing façade is replaced with a more energy-efficient, contextually appropriate and contemporary design.
Flexible commercial space is arranged between floors 1 – 12. The lower floors is arranged around a dynamic diagonal atrium, while the massing at the upper levels step back to create useable roof terraces, balconies and loggias. The project’s proportions, massing and materials respond to its unique location and context, and reference the existing built characteristics of the area.
Our Role
Working alongside design architects DSDHA from Stage 1, Veretec has been providing strategic early stage consultancy on key areas including access, fire, buildability and pre-planning technical detailing.
Key interventions have been the reconfiguration of current lift cores to cope with modern workplace densities, and a consolidation of basement and loading bay access to allow for enhanced public realm to the north of the building. The relocation of the commercial entrance from Shaftesbury Avenue to Charing Cross Road has also allowed the reinstatement of a historic route through the centre of the site and connecting Old Compton Street with New Compton Street.
“This proposal delivers a high-quality, contextual design that significantly improves the existing building through a retention-focused approach, minimising carbon impact and maximising reuse.”
