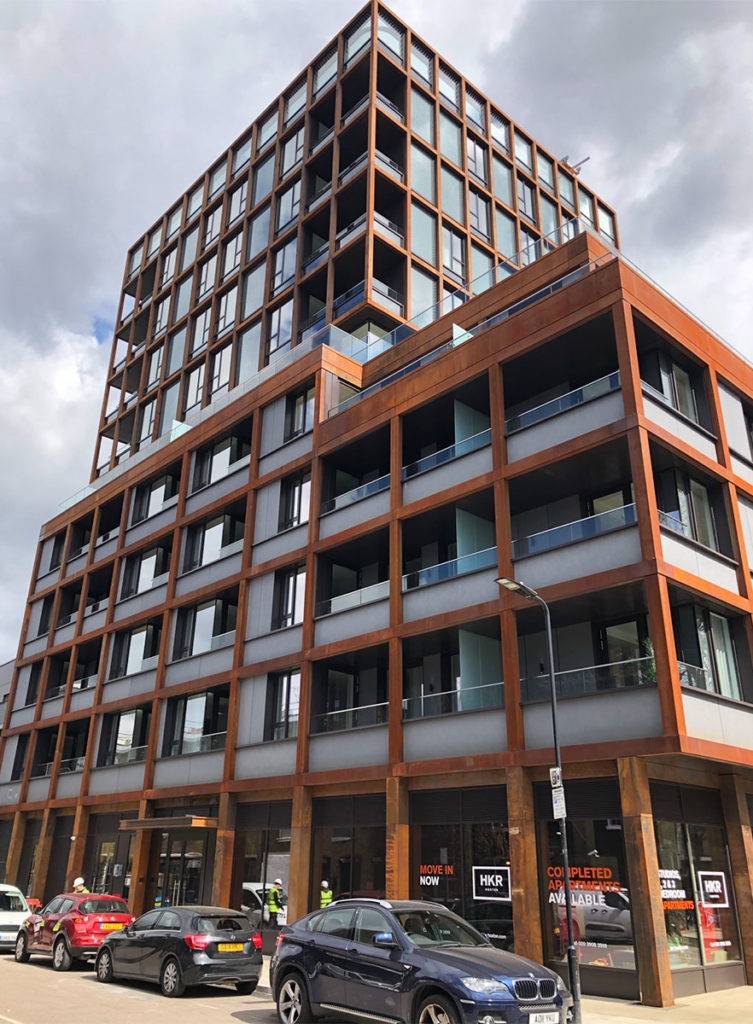HKR Hoxton nears completion
Our HKR Hoxton project is nearing completion with its unique Corten steel façade now creating a refined and striking industrial aesthetic for this distinctive building.
Once complete the scheme will include 83 residential units with a mix of apartment types including social rent, shared ownership and private sale units.
Located on the site of a former bingo hall, the development includes a basement cinema room and communal rooftop terraces & pavilion with sweeping skyline views across London. In addition to this there will be ground floor office space fronting onto Hackney Road.
Corten steel is the primary façade material and was selected partly for its inherent self-repairing properties, designed to resist corrosion and abrasion. This finish has been applied to a regularised grid frame infilled with GRC rainscreen panels and aluminium curtain wall glazing.
Corten has a toned and weathered appearance which develops a unique patina over time once exposed to the elements and which will create a landmark building in the thriving and dynamic Hoxton neighbourhood.
Although seemingly simple in appearance, our team devoted significant time to the detailing of the Corten grid frame. There were many complex details due to the varying apartment types behind the regularity of the façade grid as well as many interface junctions between the Corten steel and other façade finishes.
Working with Honky Interiors the Corten palette was also taken into the concierge reception along with exposed structural concrete, polished plaster and bold graphic signage, continuing the industrial aesthetic throughout.
We can’t wait to see how this stunning building evolves over the coming years.




